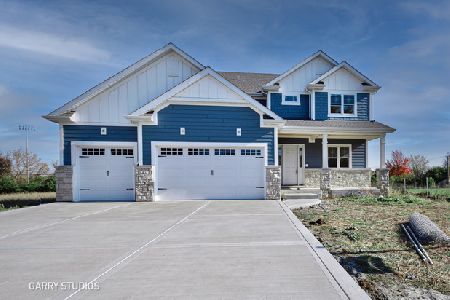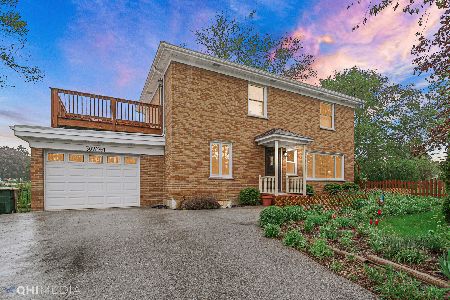30W251 Whitney Road, West Chicago, Illinois 60185
$420,000
|
Sold
|
|
| Status: | Closed |
| Sqft: | 1,800 |
| Cost/Sqft: | $239 |
| Beds: | 3 |
| Baths: | 3 |
| Year Built: | 1963 |
| Property Taxes: | $6,693 |
| Days On Market: | 334 |
| Lot Size: | 0,00 |
Description
Welcome to this beautifully maintained 3-bedroom, 2.5-bath all-brick home, nestled on a generous .36-acre lot. With over 1,800 sq ft of thoughtfully designed living space, this residence seamlessly combines comfort, style, and functionality. Featuring hardwood floors throughout, an open and bright layout, and modern touches, this home is ideal for both everyday living and entertaining. A versatile room on the main floor can serve as a den, home office, or additional living space. Gorgeous hardwood floors flow throughout the entire home, enhancing its warmth and sophistication. The spacious kitchen boasts a large pantry closet, providing plenty of storage space for all your cooking essentials. Your own personal retreat, the primary bedroom includes a balcony - perfect for enjoying your morning coffee or unwinding at the end of the day. This home features both front stairs to the second floor and a rear staircase that connects directly to the primary suite for added privacy and convenience. Each bedroom is equipped with custom closet organizers to maximize storage space and keep your home neat and tidy. A convenient storage shed in the backyard provides extra space for tools, outdoor equipment, or gardening supplies. Recent Updates & Upgrades: Gut Rehab (2013): The home underwent an extensive gut rehab about 11 years ago, bringing new plumbing, lighting, appliances, cabinets, doors, and most flooring. Wooden Picket Fence (2015), New Roof (2017), Driveway & Leaf Filter System (2018), Garage Floor Resurfacing (2019), Deck Refinished (2022). Situated in a peaceful and sought-after neighborhood, this home offers the best of both worlds: tranquility and easy access to local amenities, schools, shopping, and major roads. This home has been lovingly cared for and thoughtfully updated with high-quality finishes. It's a must-see for buyers seeking a perfect blend of classic charm and modern convenience.
Property Specifics
| Single Family | |
| — | |
| — | |
| 1963 | |
| — | |
| — | |
| No | |
| — |
| — | |
| Oak Meadows | |
| 0 / Not Applicable | |
| — | |
| — | |
| — | |
| 12303604 | |
| 0121402012 |
Nearby Schools
| NAME: | DISTRICT: | DISTANCE: | |
|---|---|---|---|
|
Grade School
Wayne Elementary School |
46 | — | |
|
Middle School
Kenyon Woods Middle School |
46 | Not in DB | |
|
High School
South Elgin High School |
46 | Not in DB | |
Property History
| DATE: | EVENT: | PRICE: | SOURCE: |
|---|---|---|---|
| 31 Jan, 2013 | Sold | $80,000 | MRED MLS |
| 27 Dec, 2012 | Under contract | $94,900 | MRED MLS |
| — | Last price change | $109,900 | MRED MLS |
| 24 Aug, 2012 | Listed for sale | $162,900 | MRED MLS |
| 12 Jul, 2013 | Sold | $230,500 | MRED MLS |
| 5 Jun, 2013 | Under contract | $229,000 | MRED MLS |
| 25 May, 2013 | Listed for sale | $229,000 | MRED MLS |
| 26 Jun, 2023 | Sold | $382,000 | MRED MLS |
| 14 May, 2023 | Under contract | $359,000 | MRED MLS |
| 11 May, 2023 | Listed for sale | $359,000 | MRED MLS |
| 8 Apr, 2025 | Sold | $420,000 | MRED MLS |
| 10 Mar, 2025 | Under contract | $429,900 | MRED MLS |
| 6 Mar, 2025 | Listed for sale | $429,900 | MRED MLS |
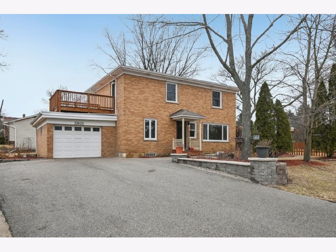
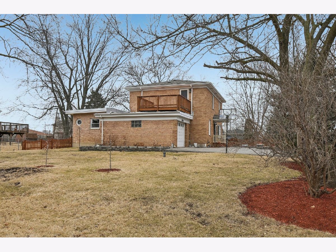
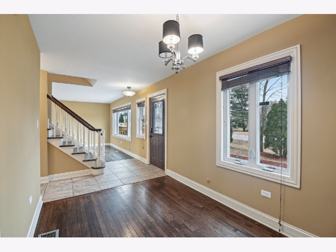
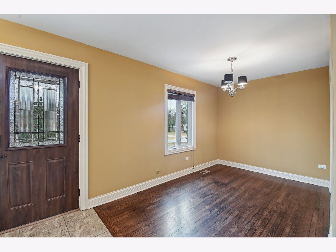
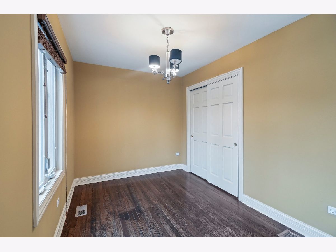
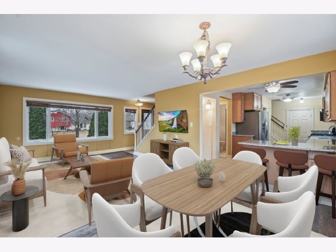
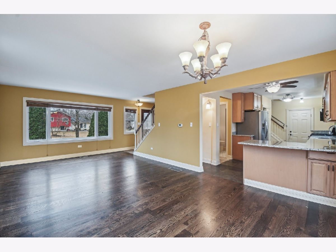
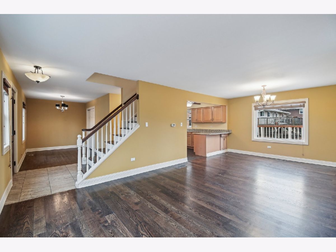
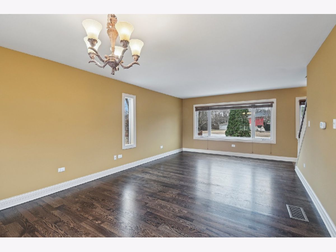
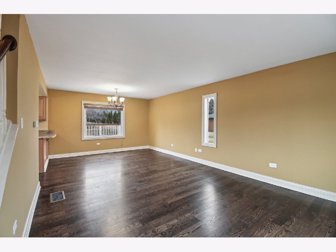
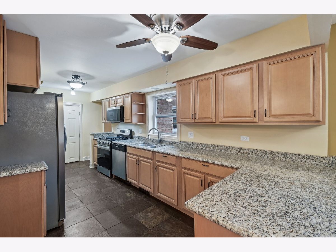
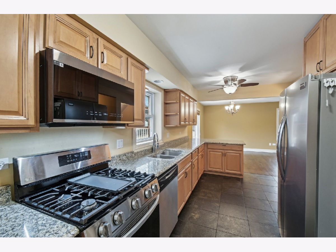
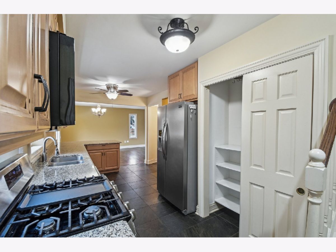
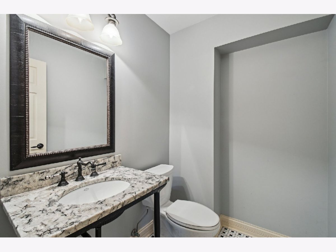
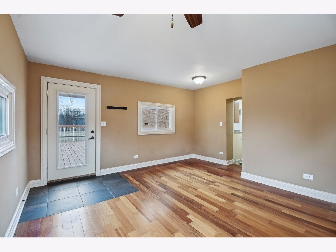
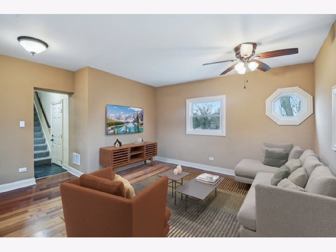
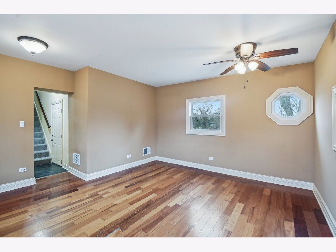
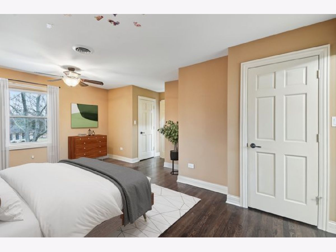
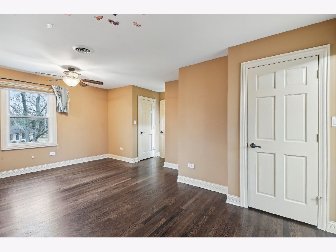
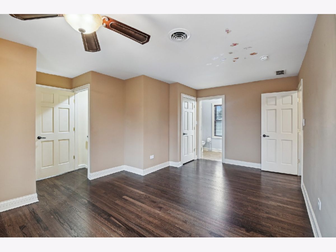
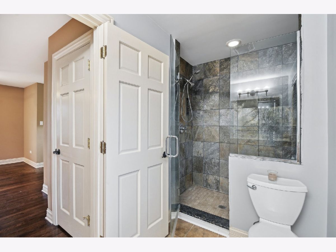
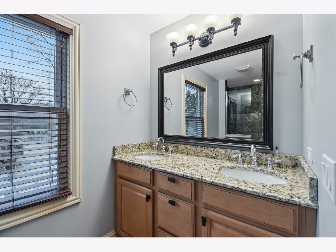
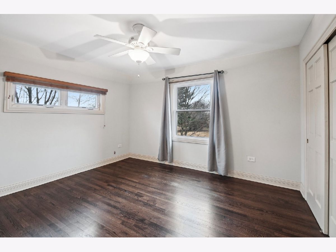
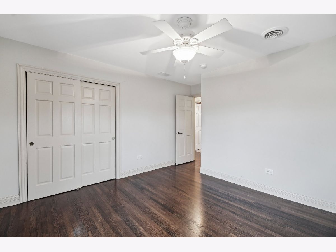
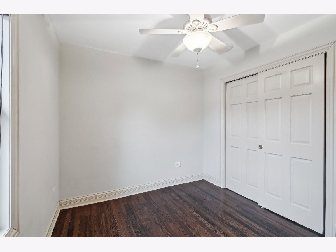
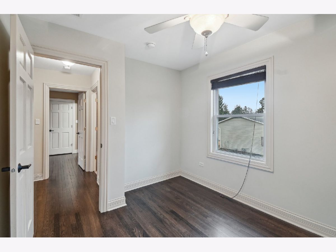
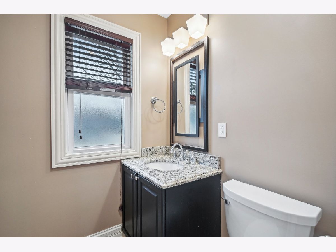
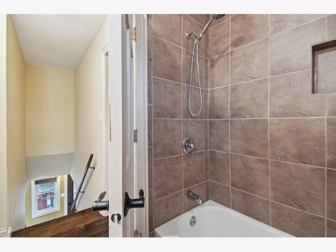
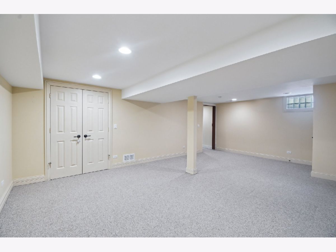
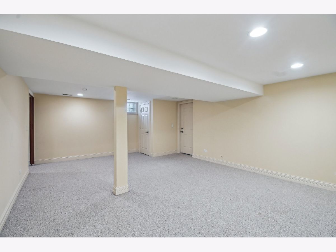
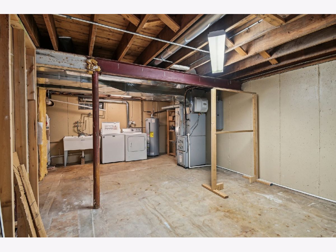
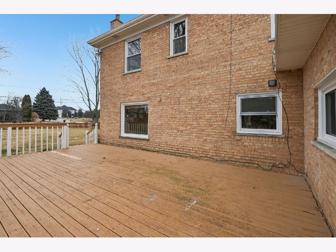
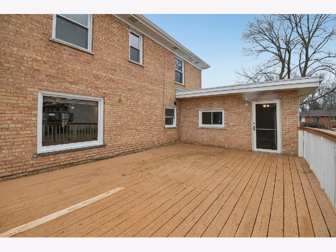
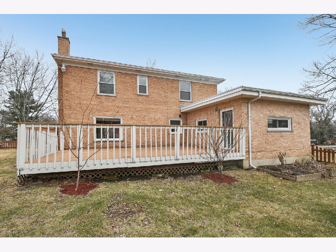
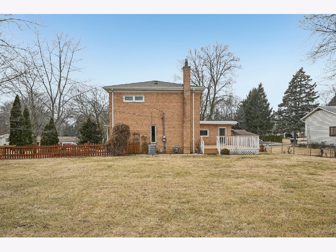
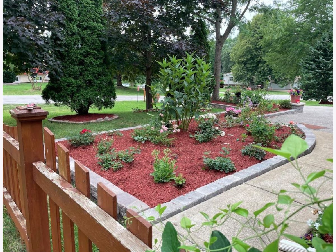
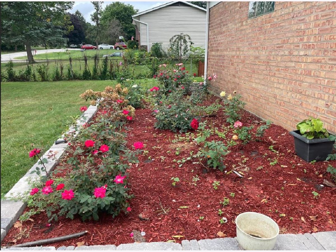
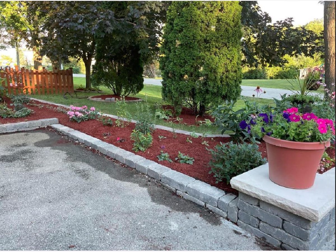
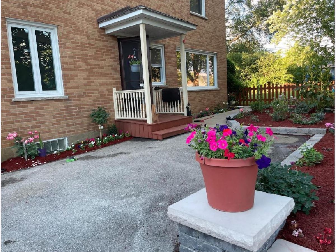
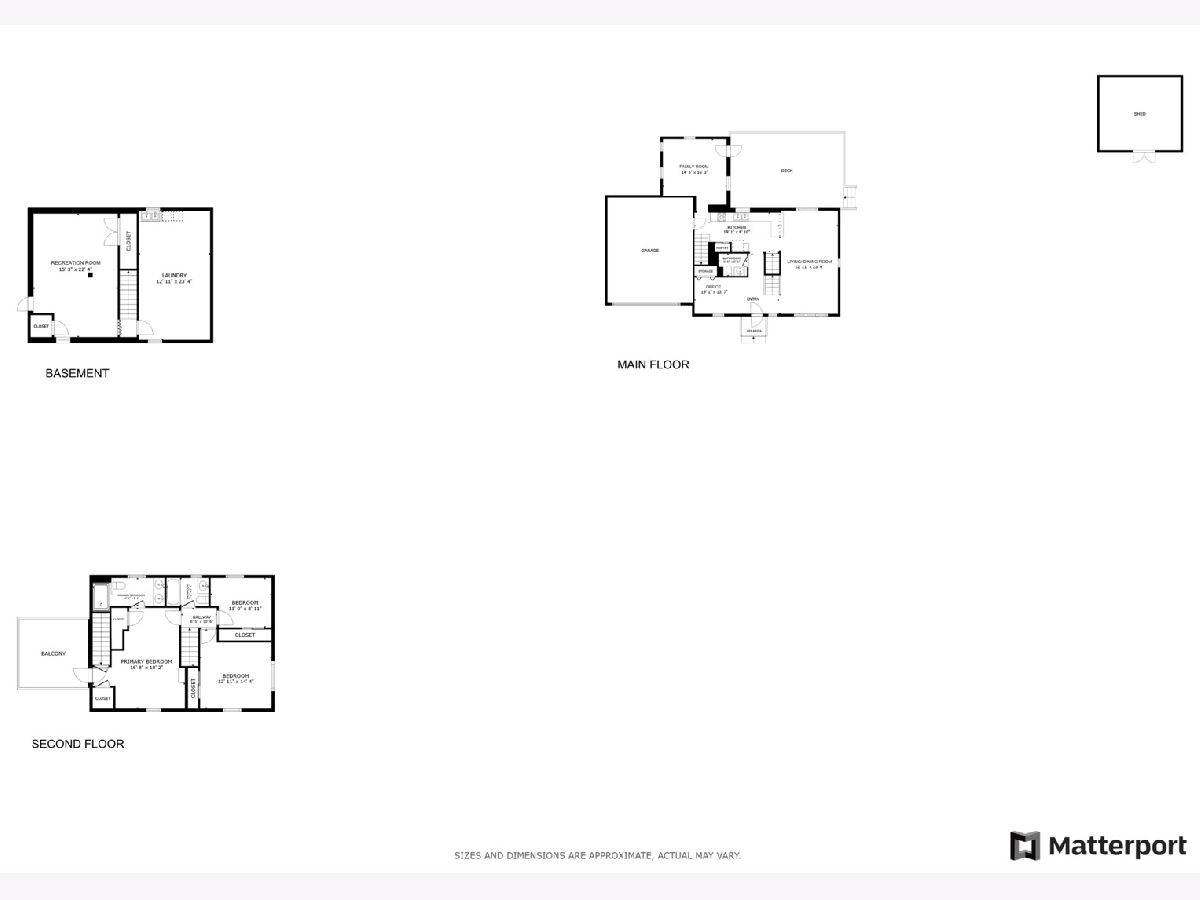
Room Specifics
Total Bedrooms: 3
Bedrooms Above Ground: 3
Bedrooms Below Ground: 0
Dimensions: —
Floor Type: —
Dimensions: —
Floor Type: —
Full Bathrooms: 3
Bathroom Amenities: —
Bathroom in Basement: 0
Rooms: —
Basement Description: —
Other Specifics
| 1 | |
| — | |
| — | |
| — | |
| — | |
| 96X179 | |
| — | |
| — | |
| — | |
| — | |
| Not in DB | |
| — | |
| — | |
| — | |
| — |
Tax History
| Year | Property Taxes |
|---|---|
| 2013 | $5,574 |
| 2013 | $6,283 |
| 2023 | $6,631 |
| 2025 | $6,693 |
Contact Agent
Nearby Similar Homes
Nearby Sold Comparables
Contact Agent
Listing Provided By
Redfin Corporation

