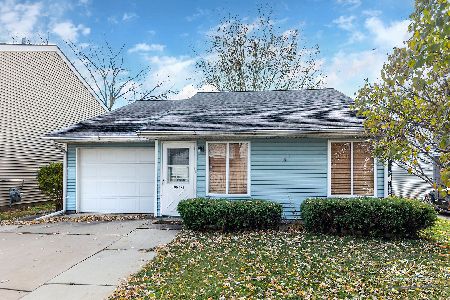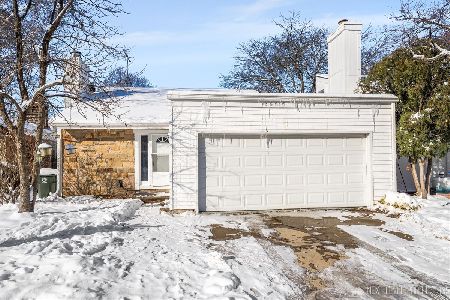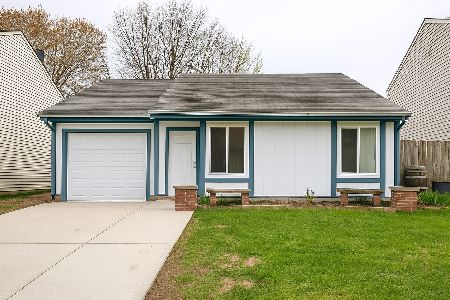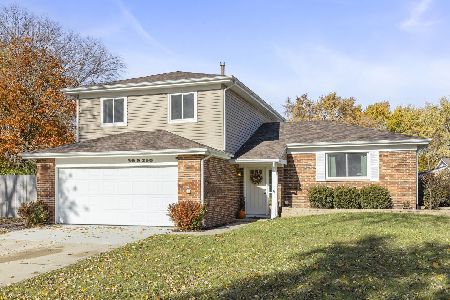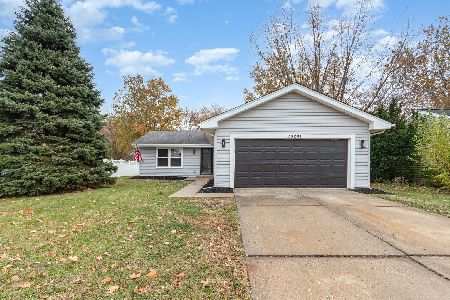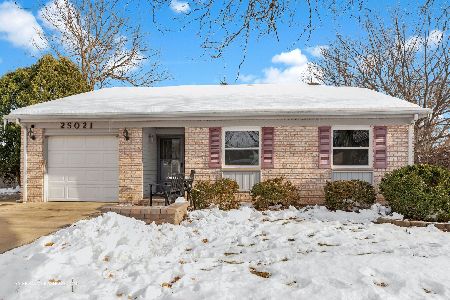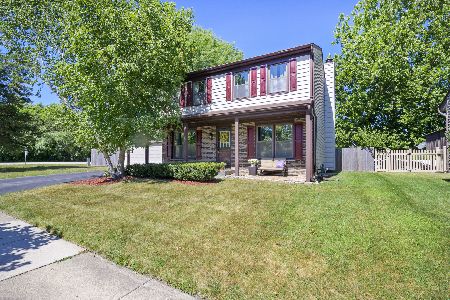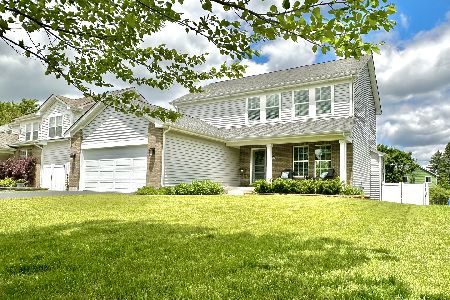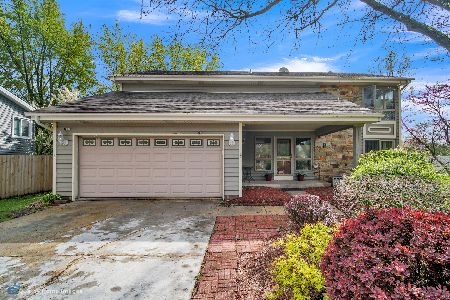30W256 Maple Court, Warrenville, Illinois 60555
$215,000
|
Sold
|
|
| Status: | Closed |
| Sqft: | 1,452 |
| Cost/Sqft: | $158 |
| Beds: | 3 |
| Baths: | 2 |
| Year Built: | 1975 |
| Property Taxes: | $4,027 |
| Days On Market: | 3375 |
| Lot Size: | 0,20 |
Description
Highly sought after 3 bedroom 2 bath ranch house. Brand new roof (2016), windows and Anderson patio door (2011) Washer and Dryer (2015). Master bedroom has private full bath with sunken tub, dressing area, dual closets and sliding door to decked backyard retreat. Vaulted ceilings and a gas fireplace in the large living room to cuddle up on those cool autumn evenings. The kitchen is very large with vaulted ceiling, kraftmaid cabinets, corian counters, portable butcher block island and plenty of space to eat, sliding door opens up to a great private yard with mature trees and landscaping. House is close to everything and yet has lots of privacy. This is a great neighborhood with a community pool, exercise facility and clubhouse for only $38/month! Don't delay, this one won't last.
Property Specifics
| Single Family | |
| — | |
| Ranch | |
| 1975 | |
| None | |
| — | |
| No | |
| 0.2 |
| Du Page | |
| — | |
| 38 / Monthly | |
| Clubhouse,Exercise Facilities,Pool | |
| Public | |
| Public Sewer | |
| 09348318 | |
| 0428203004 |
Nearby Schools
| NAME: | DISTRICT: | DISTANCE: | |
|---|---|---|---|
|
Grade School
Johnson Elementary School |
200 | — | |
|
Middle School
Hubble Middle School |
200 | Not in DB | |
|
High School
Wheaton Warrenville South H S |
200 | Not in DB | |
Property History
| DATE: | EVENT: | PRICE: | SOURCE: |
|---|---|---|---|
| 15 Dec, 2016 | Sold | $215,000 | MRED MLS |
| 13 Nov, 2016 | Under contract | $229,900 | MRED MLS |
| — | Last price change | $234,900 | MRED MLS |
| 22 Sep, 2016 | Listed for sale | $234,900 | MRED MLS |
Room Specifics
Total Bedrooms: 3
Bedrooms Above Ground: 3
Bedrooms Below Ground: 0
Dimensions: —
Floor Type: —
Dimensions: —
Floor Type: —
Full Bathrooms: 2
Bathroom Amenities: —
Bathroom in Basement: 0
Rooms: No additional rooms
Basement Description: Crawl
Other Specifics
| 2 | |
| — | |
| Concrete | |
| — | |
| — | |
| 70X120X70X120 | |
| Pull Down Stair | |
| Full | |
| Vaulted/Cathedral Ceilings, Wood Laminate Floors, First Floor Laundry | |
| — | |
| Not in DB | |
| Clubhouse, Pool | |
| — | |
| — | |
| Gas Starter |
Tax History
| Year | Property Taxes |
|---|---|
| 2016 | $4,027 |
Contact Agent
Nearby Similar Homes
Nearby Sold Comparables
Contact Agent
Listing Provided By
Baird & Warner - Geneva

