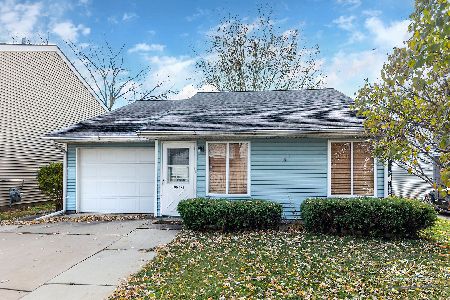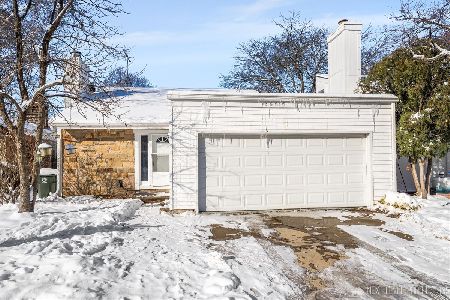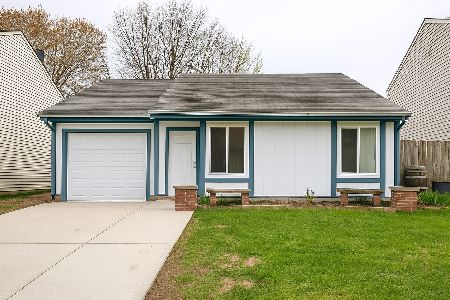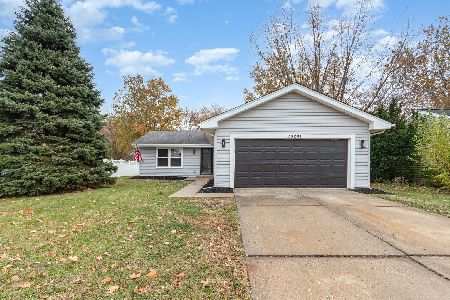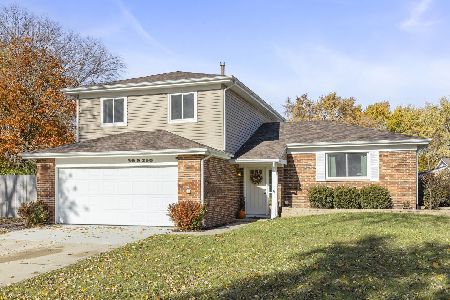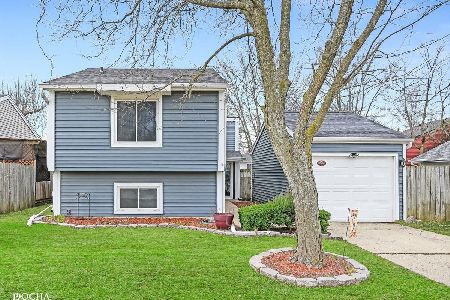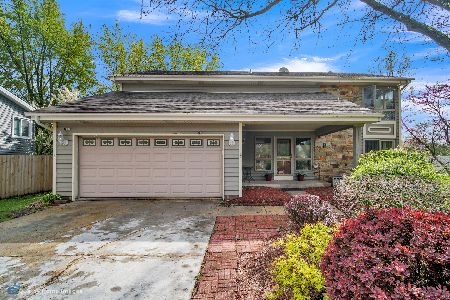30W266 Ridgewood Court, Warrenville, Illinois 60555
$299,000
|
Sold
|
|
| Status: | Closed |
| Sqft: | 3,152 |
| Cost/Sqft: | $100 |
| Beds: | 3 |
| Baths: | 3 |
| Year Built: | 1975 |
| Property Taxes: | $7,525 |
| Days On Market: | 2534 |
| Lot Size: | 0,22 |
Description
If you are looking for a home with plenty of space and amazing natural light, look no further. With four levels of living space in addition to a full basement this home has so much to offer. The updated kitchen features an abundance of cabinets, center island, tile back-splash, all stainless appliances and new patio door to the deck. The living room and dining room have hardwood floors plus floor to ceiling windows with views of the beautiful front yard. The lower level family room has a wood burning fireplace, full updated bath and newer patio doors to another outdoor entertaining space. Your private master suite features teak flooring, sliders to a private balcony, two large closets and master bath with over-sized whirlpool tub with slate surround. Both other bedrooms have beautiful bamboo flooring and large walk in closets. The roof, HWH and appliances all been replaced within the past 10 yrs. Air conditioners replaced 2018, lower level furnace 2011 and upper level furnace 2018
Property Specifics
| Single Family | |
| — | |
| Quad Level | |
| 1975 | |
| Full | |
| — | |
| No | |
| 0.22 |
| Du Page | |
| Summerlakes | |
| 40 / Monthly | |
| Insurance,Clubhouse,Pool | |
| Public | |
| Public Sewer | |
| 10170590 | |
| 0428403003 |
Nearby Schools
| NAME: | DISTRICT: | DISTANCE: | |
|---|---|---|---|
|
Grade School
Johnson Elementary School |
200 | — | |
|
Middle School
Hubble Middle School |
200 | Not in DB | |
|
High School
Wheaton Warrenville South H S |
200 | Not in DB | |
Property History
| DATE: | EVENT: | PRICE: | SOURCE: |
|---|---|---|---|
| 22 Apr, 2019 | Sold | $299,000 | MRED MLS |
| 22 Feb, 2019 | Under contract | $315,000 | MRED MLS |
| 11 Jan, 2019 | Listed for sale | $315,000 | MRED MLS |
Room Specifics
Total Bedrooms: 3
Bedrooms Above Ground: 3
Bedrooms Below Ground: 0
Dimensions: —
Floor Type: Other
Dimensions: —
Floor Type: Other
Full Bathrooms: 3
Bathroom Amenities: Whirlpool,Separate Shower,Double Sink
Bathroom in Basement: 0
Rooms: No additional rooms
Basement Description: Unfinished
Other Specifics
| 2 | |
| Concrete Perimeter | |
| Concrete | |
| Balcony, Deck, Patio, Porch, Storms/Screens | |
| Corner Lot,Cul-De-Sac,Mature Trees | |
| .22 | |
| Unfinished | |
| Full | |
| Vaulted/Cathedral Ceilings, Hardwood Floors, Wood Laminate Floors, Second Floor Laundry, Walk-In Closet(s) | |
| Range, Dishwasher, Refrigerator, Washer, Dryer, Stainless Steel Appliance(s), Range Hood | |
| Not in DB | |
| Clubhouse, Pool, Tennis Courts | |
| — | |
| — | |
| Wood Burning |
Tax History
| Year | Property Taxes |
|---|---|
| 2019 | $7,525 |
Contact Agent
Nearby Similar Homes
Nearby Sold Comparables
Contact Agent
Listing Provided By
Option Realty Group LTD

