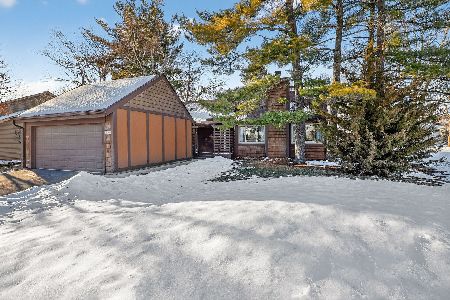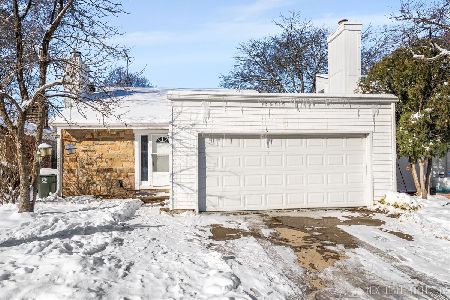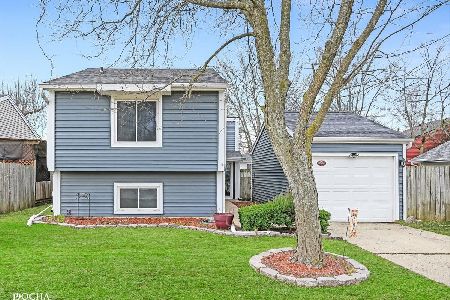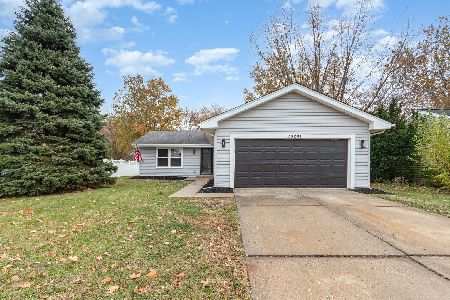30W271 Heather Court, Warrenville, Illinois 60555
$252,000
|
Sold
|
|
| Status: | Closed |
| Sqft: | 1,960 |
| Cost/Sqft: | $138 |
| Beds: | 4 |
| Baths: | 3 |
| Year Built: | 1977 |
| Property Taxes: | $5,630 |
| Days On Market: | 2302 |
| Lot Size: | 0,26 |
Description
Fantastic large 2 story home on a cul-de-sac in Summerlakes ready for your finishing touches! This great floor plan features 4 bedrooms, 2.1 baths and a partially finished basement. With great space on the 1st floor- spacious foyer, entertaining living and dining room, and a open kitchen that overlooks the family room! The whole house has been painted and new carpet installed. The master suite has 2 closets and a private bath. The basement is partially finished and has a ton of room. Plenty of new items- Siding, Roof, Windows, Concrete Driveway and A/C! Enjoy the larger yard from your trex deck, plus short walk to school for the kids! Bring your decorating ideas and make this your family home today! (Please note, home is sold 'as-is')
Property Specifics
| Single Family | |
| — | |
| — | |
| 1977 | |
| Full | |
| — | |
| No | |
| 0.26 |
| Du Page | |
| — | |
| 36 / Monthly | |
| Clubhouse,Exercise Facilities,Pool | |
| Public | |
| Public Sewer | |
| 10541288 | |
| 0428403035 |
Nearby Schools
| NAME: | DISTRICT: | DISTANCE: | |
|---|---|---|---|
|
Grade School
Johnson Elementary School |
200 | — | |
|
Middle School
Hubble Middle School |
200 | Not in DB | |
|
High School
Wheaton Warrenville South H S |
200 | Not in DB | |
Property History
| DATE: | EVENT: | PRICE: | SOURCE: |
|---|---|---|---|
| 10 Jan, 2020 | Sold | $252,000 | MRED MLS |
| 7 Dec, 2019 | Under contract | $270,000 | MRED MLS |
| — | Last price change | $279,000 | MRED MLS |
| 11 Oct, 2019 | Listed for sale | $279,000 | MRED MLS |
Room Specifics
Total Bedrooms: 4
Bedrooms Above Ground: 4
Bedrooms Below Ground: 0
Dimensions: —
Floor Type: Carpet
Dimensions: —
Floor Type: Carpet
Dimensions: —
Floor Type: Carpet
Full Bathrooms: 3
Bathroom Amenities: —
Bathroom in Basement: 0
Rooms: Breakfast Room,Den,Recreation Room,Play Room
Basement Description: Partially Finished
Other Specifics
| 2 | |
| Concrete Perimeter | |
| Concrete | |
| Deck | |
| Cul-De-Sac | |
| 92X127X80X135 | |
| Unfinished | |
| Full | |
| — | |
| Range, Dishwasher, Refrigerator, Washer, Dryer | |
| Not in DB | |
| Clubhouse, Pool, Sidewalks, Street Lights, Street Paved | |
| — | |
| — | |
| Wood Burning, Gas Starter |
Tax History
| Year | Property Taxes |
|---|---|
| 2020 | $5,630 |
Contact Agent
Nearby Similar Homes
Nearby Sold Comparables
Contact Agent
Listing Provided By
john greene, Realtor









