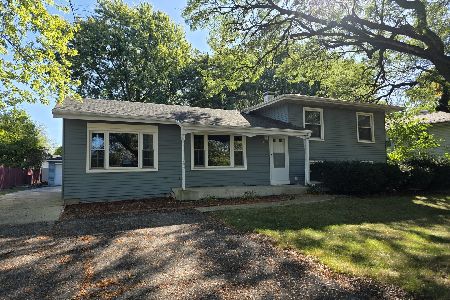30W280 Allister Lane, Naperville, Illinois 60563
$340,000
|
Sold
|
|
| Status: | Closed |
| Sqft: | 2,685 |
| Cost/Sqft: | $134 |
| Beds: | 4 |
| Baths: | 2 |
| Year Built: | 1963 |
| Property Taxes: | $5,568 |
| Days On Market: | 1687 |
| Lot Size: | 0,26 |
Description
***NEW PRICE***BEST VALUE FOR THIS MUCH SF! *** Welcome to your new home in NORTH NAPERVILLE! Located just 3 minutes from I-88, this 4 bedroom home with LOW TAXES and a KILLER BACKYARD is hard to pass up! Step inside to find gorgeous hardwood flooring and a REMODELED KITCHEN complete with stainless appliances, granite, backsplash and pantry. Your dining room continues hardwood and leads to the OVERSIZED FAMILY ROOM added above the garage! So many options with this space! There are 3 bedrooms and a full bathroom on the main level. The lower level has a private entrance and is the perfect setting for movies by the fireplace! Custom built-ins with beverage fridge gives you added storage. 4th bedroom and ANOTHER FULL BATH are also on the lower level - along with the laundry room and a storage room. 2 car attached garage with more storage. BUT THE BACKYARD IS WHERE THIS HOME REALLY SHINES! Oversized concrete patio, mature trees and professionally landscaped make this your favorite hang out! Many upgrades throughout including extensive insulation in the attic and windows replaced 2015. Feeds into Naperville School District #204. If you are looking for a 4 bedroom home with low taxes in the Naperville area, well this is the one for you! Available for private showings - SELLER SAYS COME SEE TODAY AND MAKE AN OFFER!
Property Specifics
| Single Family | |
| — | |
| — | |
| 1963 | |
| Walkout | |
| — | |
| No | |
| 0.26 |
| Du Page | |
| Longwood | |
| — / Not Applicable | |
| None | |
| Lake Michigan | |
| Public Sewer | |
| 11114879 | |
| 0709207030 |
Nearby Schools
| NAME: | DISTRICT: | DISTANCE: | |
|---|---|---|---|
|
Grade School
Longwood Elementary School |
204 | — | |
|
Middle School
Granger Middle School |
204 | Not in DB | |
|
High School
Metea Valley High School |
204 | Not in DB | |
Property History
| DATE: | EVENT: | PRICE: | SOURCE: |
|---|---|---|---|
| 1 Jul, 2021 | Sold | $340,000 | MRED MLS |
| 12 Jun, 2021 | Under contract | $359,900 | MRED MLS |
| 7 Jun, 2021 | Listed for sale | $359,900 | MRED MLS |
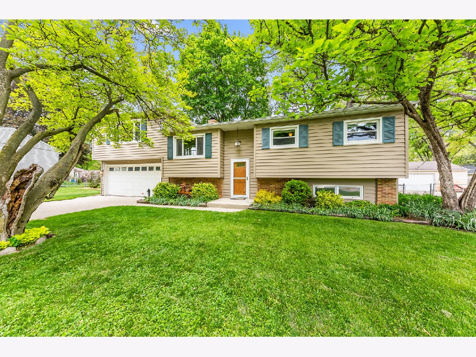
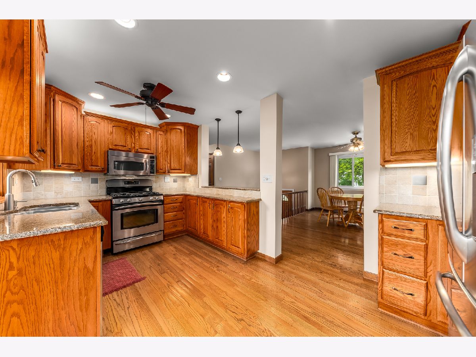
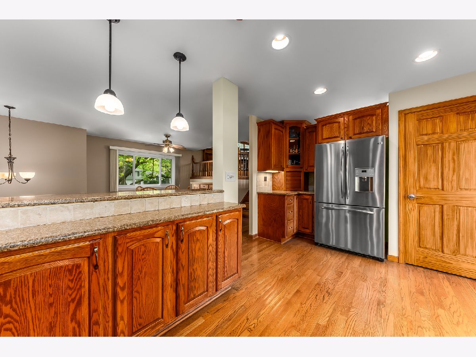
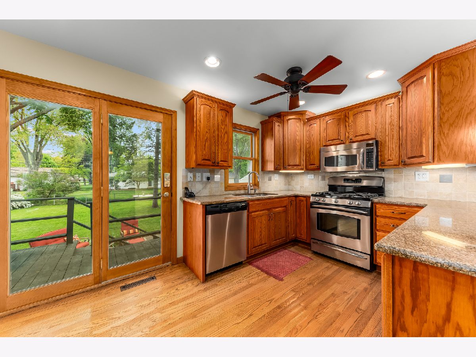
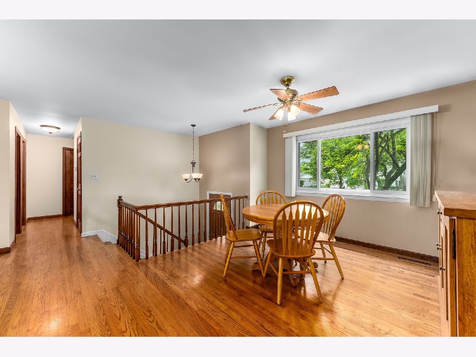
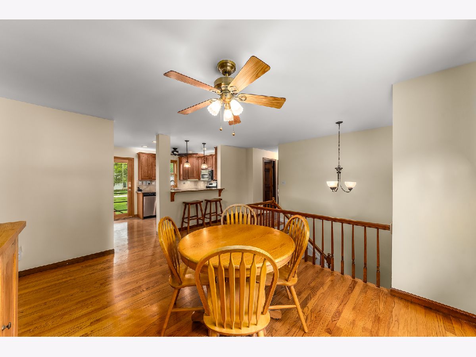

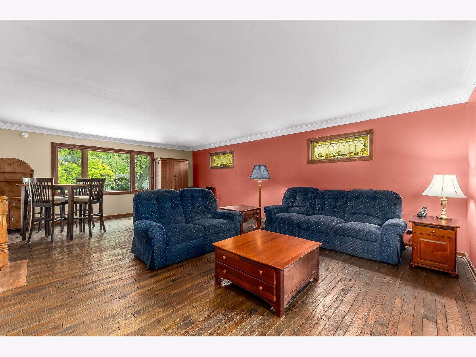
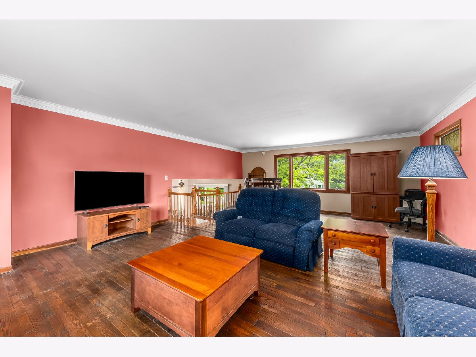

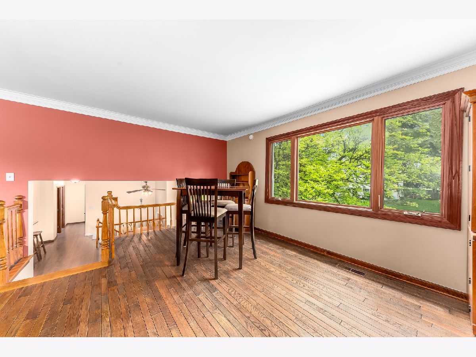
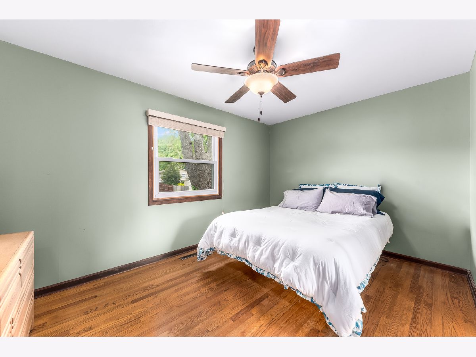
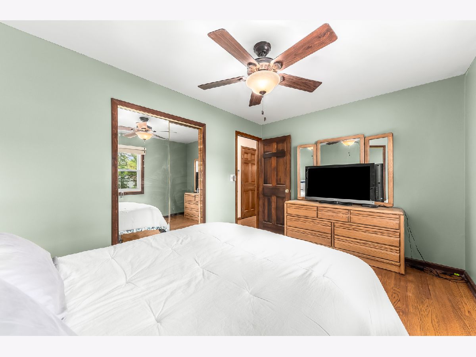
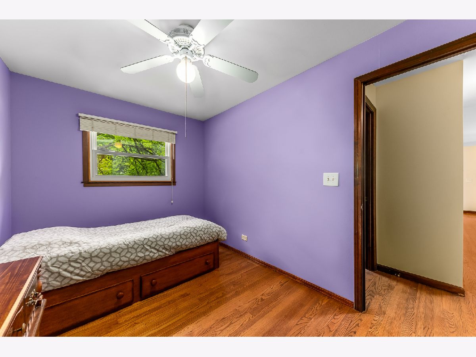

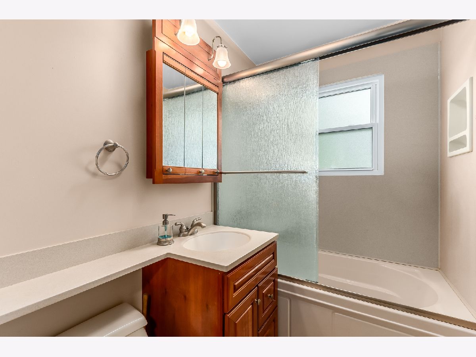
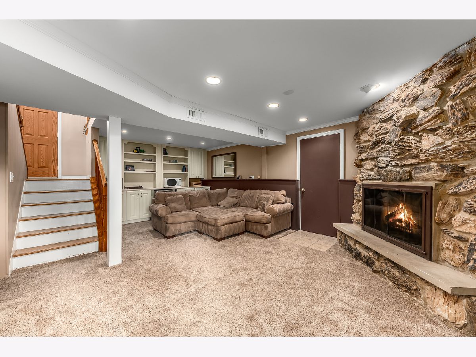
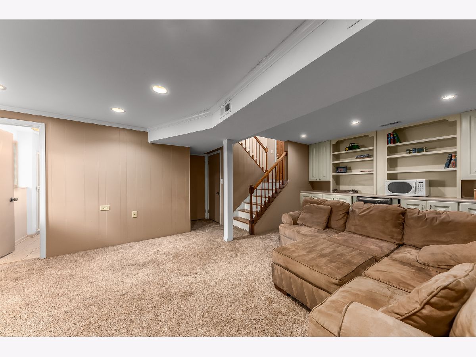



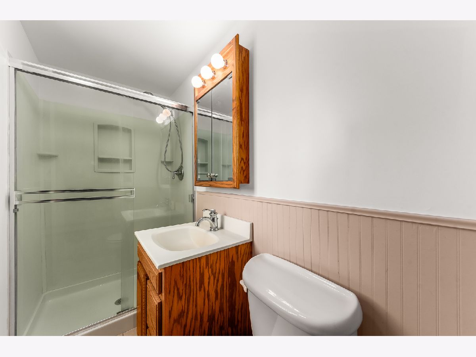
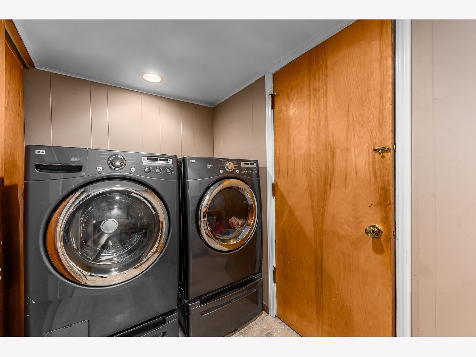

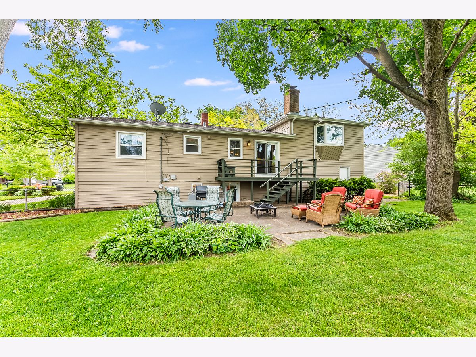


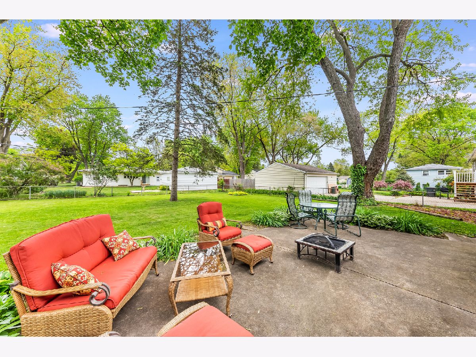



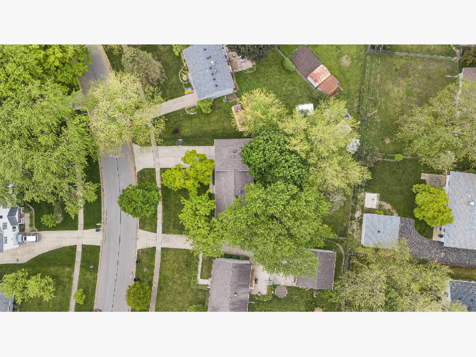

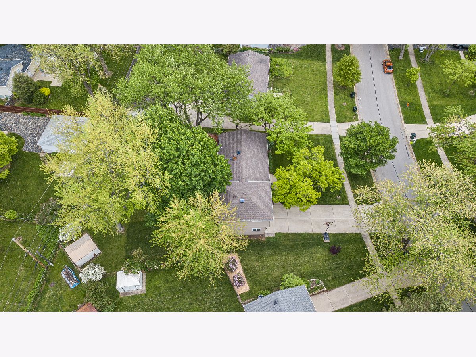
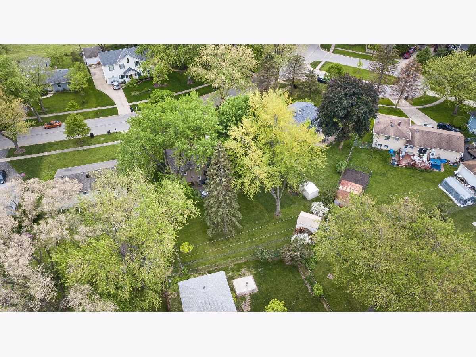
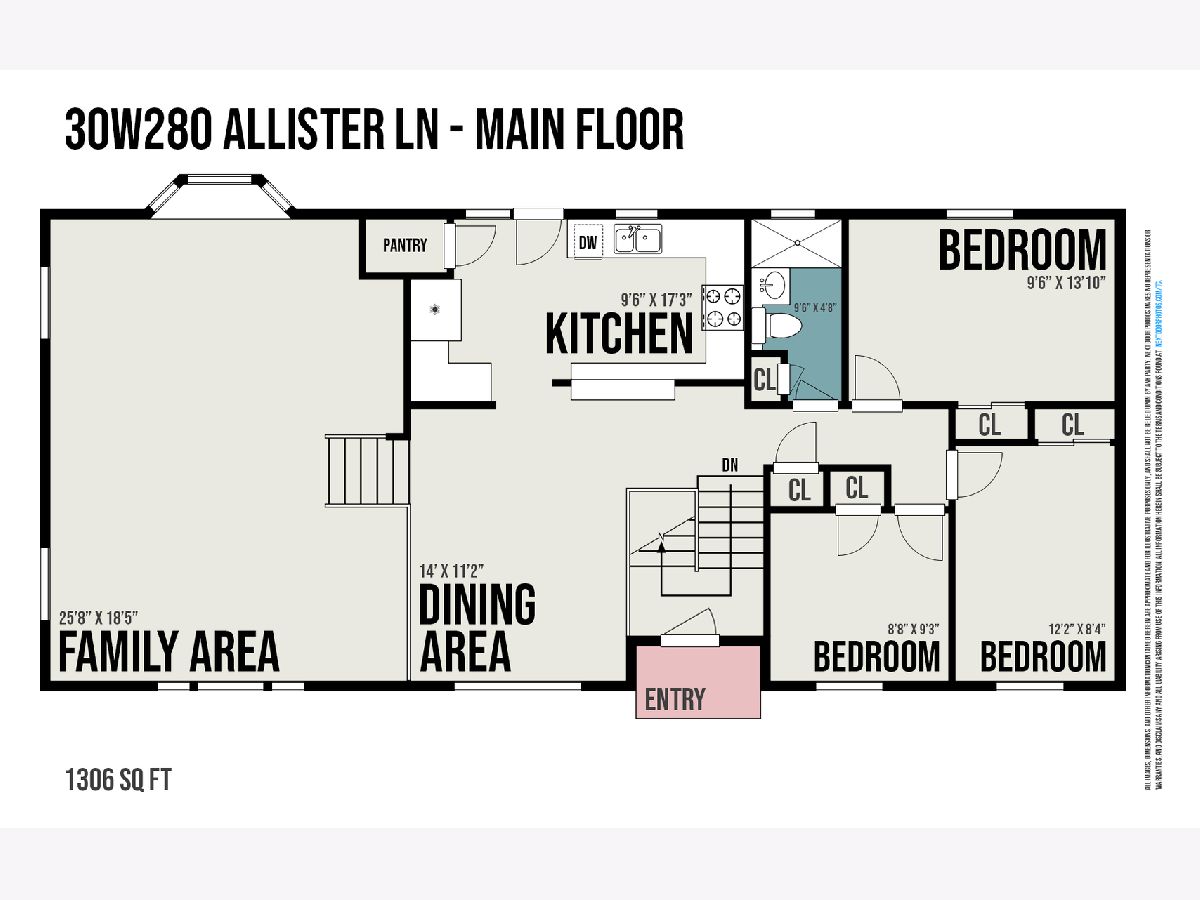
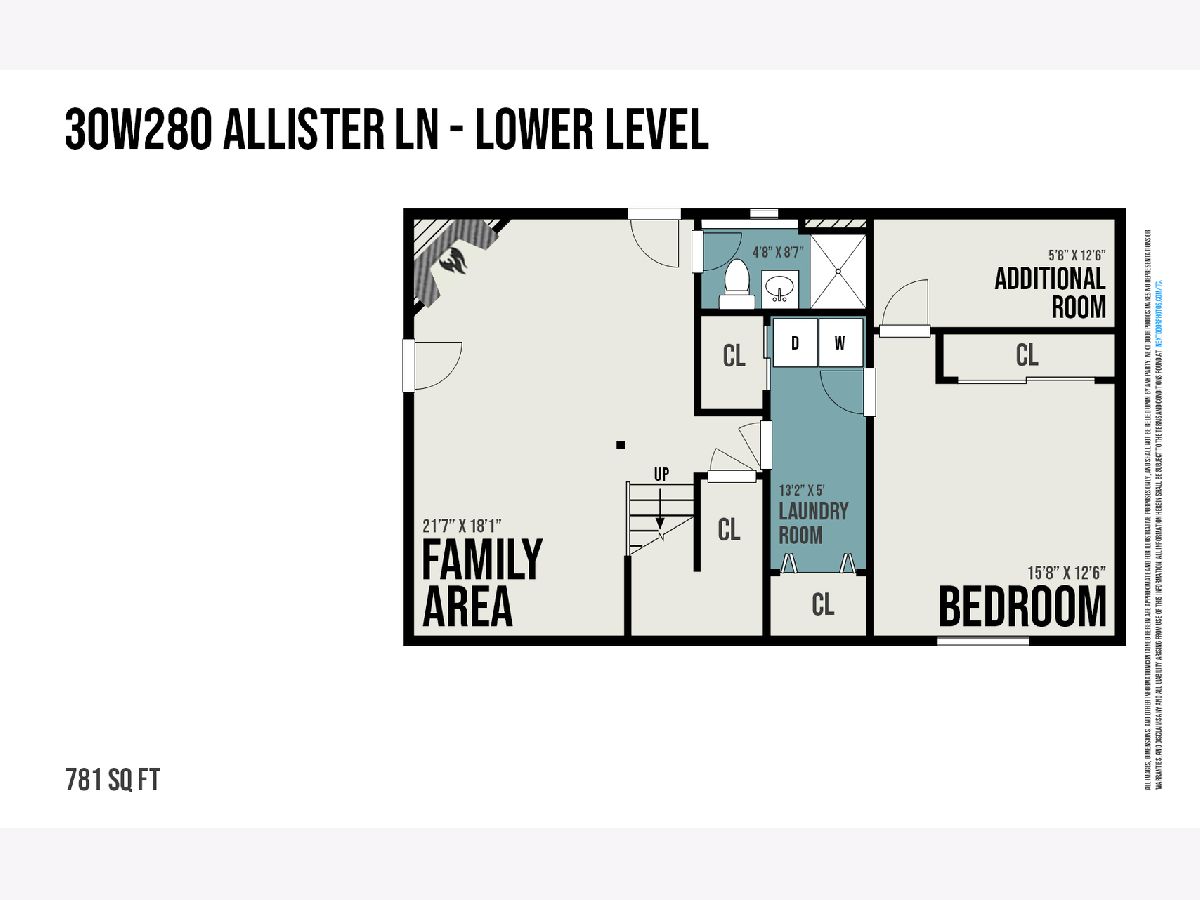
Room Specifics
Total Bedrooms: 4
Bedrooms Above Ground: 4
Bedrooms Below Ground: 0
Dimensions: —
Floor Type: Hardwood
Dimensions: —
Floor Type: Hardwood
Dimensions: —
Floor Type: Hardwood
Full Bathrooms: 2
Bathroom Amenities: —
Bathroom in Basement: 1
Rooms: Recreation Room
Basement Description: Finished,Egress Window
Other Specifics
| 2 | |
| Concrete Perimeter | |
| Concrete | |
| Patio, Storms/Screens | |
| Landscaped,Mature Trees | |
| 0X0X0X0 | |
| — | |
| — | |
| Hardwood Floors, Built-in Features | |
| Range, Microwave, Dishwasher, Refrigerator, Washer, Dryer, Disposal | |
| Not in DB | |
| — | |
| — | |
| — | |
| — |
Tax History
| Year | Property Taxes |
|---|---|
| 2021 | $5,568 |
Contact Agent
Nearby Similar Homes
Nearby Sold Comparables
Contact Agent
Listing Provided By
john greene, Realtor

