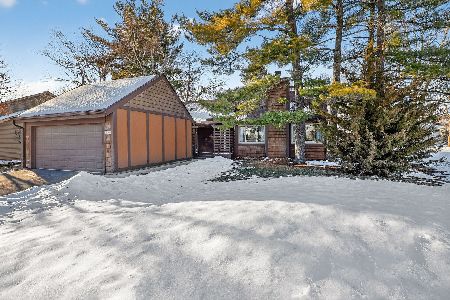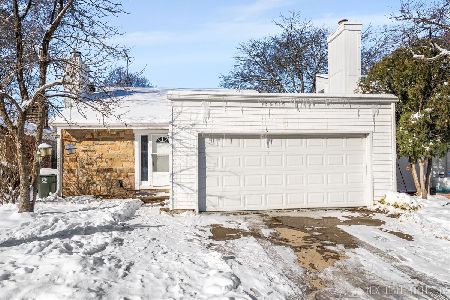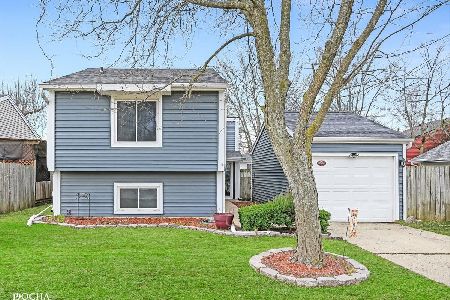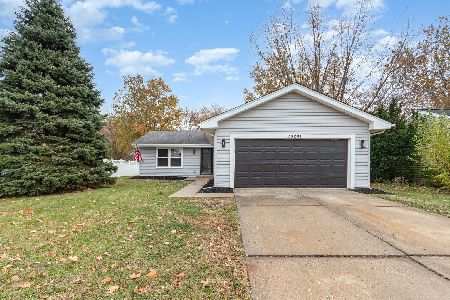30W311 Heather Court, Warrenville, Illinois 60555
$240,000
|
Sold
|
|
| Status: | Closed |
| Sqft: | 0 |
| Cost/Sqft: | — |
| Beds: | 3 |
| Baths: | 2 |
| Year Built: | 1979 |
| Property Taxes: | $4,322 |
| Days On Market: | 2357 |
| Lot Size: | 0,26 |
Description
Absolutely beautiful home, ready to move-in! Great cul-de-sac location. 3 Bedrooms, 1.1 baths, family room, 2 car garage and a super large fenced-in lot. Separate living room has new carpet. Gorgeous white kitchen with all SS appliances. The family room has a fireplace, den area, powder room, laundry/utility room and entrance to de large all cemented crawl space. The Master bedroom has a private door to the full shared bath. 2 car garage and super large driveway. The large backyard is all fenced-in and has a nice ample shed. Freshly painted throughout. Newer roof and siding. A must see!
Property Specifics
| Single Family | |
| — | |
| Tri-Level | |
| 1979 | |
| None | |
| — | |
| No | |
| 0.26 |
| Du Page | |
| Summerlakes | |
| 40 / Monthly | |
| Clubhouse,Exercise Facilities,Pool,Other | |
| Public | |
| Public Sewer | |
| 10488786 | |
| 0428403030 |
Nearby Schools
| NAME: | DISTRICT: | DISTANCE: | |
|---|---|---|---|
|
Grade School
Johnson Elementary School |
200 | — | |
|
Middle School
Hubble Middle School |
200 | Not in DB | |
|
High School
Wheaton Warrenville South H S |
200 | Not in DB | |
Property History
| DATE: | EVENT: | PRICE: | SOURCE: |
|---|---|---|---|
| 23 Sep, 2019 | Sold | $240,000 | MRED MLS |
| 22 Aug, 2019 | Under contract | $239,900 | MRED MLS |
| 17 Aug, 2019 | Listed for sale | $239,900 | MRED MLS |
Room Specifics
Total Bedrooms: 3
Bedrooms Above Ground: 3
Bedrooms Below Ground: 0
Dimensions: —
Floor Type: Wood Laminate
Dimensions: —
Floor Type: Wood Laminate
Full Bathrooms: 2
Bathroom Amenities: —
Bathroom in Basement: —
Rooms: Den
Basement Description: None
Other Specifics
| 2 | |
| Concrete Perimeter | |
| Concrete | |
| Patio, Brick Paver Patio, Storms/Screens | |
| Cul-De-Sac,Dimensions to Center of Road,Fenced Yard | |
| 77X169X75X141 | |
| — | |
| — | |
| Wood Laminate Floors | |
| Range, Microwave, Dishwasher, Refrigerator, Washer, Dryer, Disposal, Stainless Steel Appliance(s) | |
| Not in DB | |
| Clubhouse, Pool, Sidewalks, Street Lights, Street Paved | |
| — | |
| — | |
| Wood Burning, Gas Starter |
Tax History
| Year | Property Taxes |
|---|---|
| 2019 | $4,322 |
Contact Agent
Nearby Similar Homes
Nearby Sold Comparables
Contact Agent
Listing Provided By
RE/MAX of Naperville








