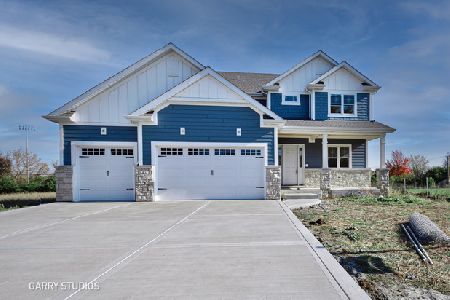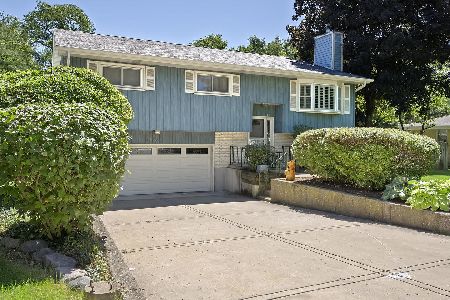30W327 Forsythia Lane, Wayne, Illinois 60184
$499,000
|
Sold
|
|
| Status: | Closed |
| Sqft: | 3,406 |
| Cost/Sqft: | $154 |
| Beds: | 4 |
| Baths: | 4 |
| Year Built: | 1991 |
| Property Taxes: | $0 |
| Days On Market: | 2000 |
| Lot Size: | 0,96 |
Description
If you are looking for an updated, upgraded home nestled on a private acre landscaped setting in The Woods of Wayne--LOOK NO FURTHER! New 2017:Roof, gutters, carpeting, hickory hardwood floors, York zoned furnaces, A/C, & humidifiers. Exterior and interior painted. Expansive living room, dining room with hardwood flooring, and chefs will love the gourmet kitchen with white cabinetry, granite, SS appliances (Commercial Electrolux Icon built in refrigerator), island, and hardwood...Family room is open to kitchen area and boasts hardwood flooring, updated fireplace (chimney tuck pointed & new cap) and flows into sun room (bar area currently) with doors to TREK deck! Laundry with granite top and back splash, newer sink/vanity and closet. LARGE master bedroom with tray ceiling, sitting area, walk-in closet, and newer sliding door to private balcony---great for late night coffee! Master bath remodeled (2017) with whirlpool, fabulous vanity, dual sinks, separate shower and beautiful cabinetry. Finished basement has huge open recreation room, bedroom, den, and full bath. Gorgeous backyard with mature evergreens and trees create the perfect background for the "endless" green lawn and complete privacy! Enjoy the perfect combination of "newer" features with open floor plan to make this your perfect house.
Property Specifics
| Single Family | |
| — | |
| Colonial,Traditional | |
| 1991 | |
| Full | |
| CUSTOM | |
| No | |
| 0.96 |
| Du Page | |
| Woods Of Wayne | |
| — / Not Applicable | |
| None | |
| Private Well | |
| Septic-Private | |
| 10807620 | |
| 0121311005 |
Nearby Schools
| NAME: | DISTRICT: | DISTANCE: | |
|---|---|---|---|
|
Grade School
Wayne Elementary School |
46 | — | |
|
High School
South Elgin High School |
46 | Not in DB | |
Property History
| DATE: | EVENT: | PRICE: | SOURCE: |
|---|---|---|---|
| 30 Apr, 2010 | Sold | $370,000 | MRED MLS |
| 8 Mar, 2010 | Under contract | $370,000 | MRED MLS |
| — | Last price change | $399,700 | MRED MLS |
| 29 Jul, 2008 | Listed for sale | $599,900 | MRED MLS |
| 6 Oct, 2014 | Sold | $425,000 | MRED MLS |
| 14 Aug, 2014 | Under contract | $449,900 | MRED MLS |
| — | Last price change | $479,900 | MRED MLS |
| 25 Jun, 2014 | Listed for sale | $509,900 | MRED MLS |
| 9 Dec, 2020 | Sold | $499,000 | MRED MLS |
| 27 Oct, 2020 | Under contract | $524,900 | MRED MLS |
| 5 Aug, 2020 | Listed for sale | $524,900 | MRED MLS |
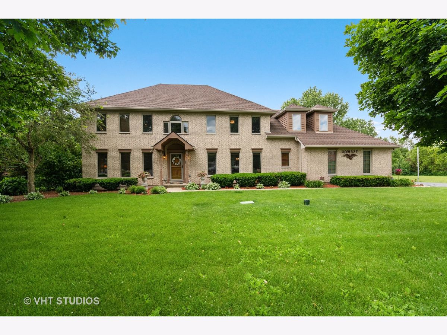
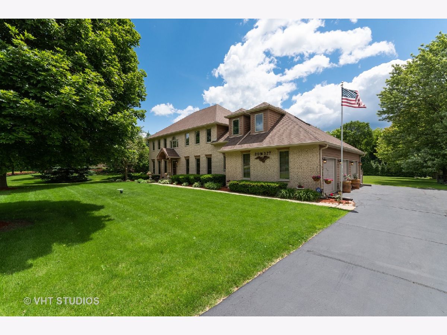
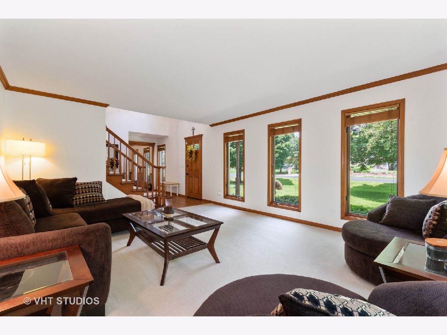
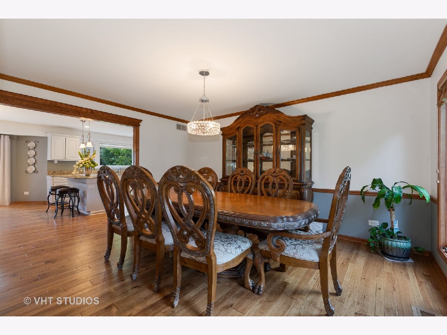
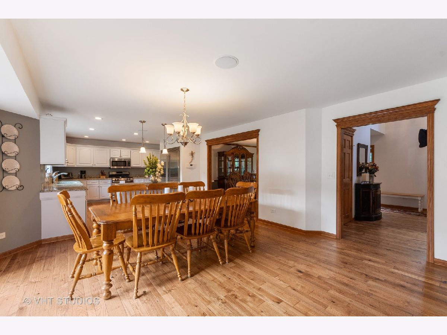
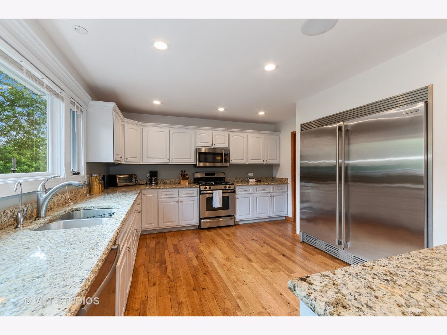
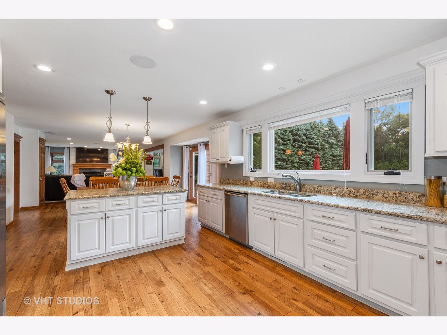
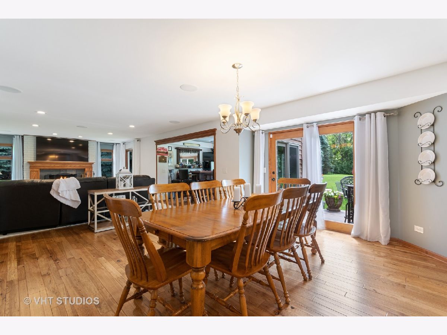
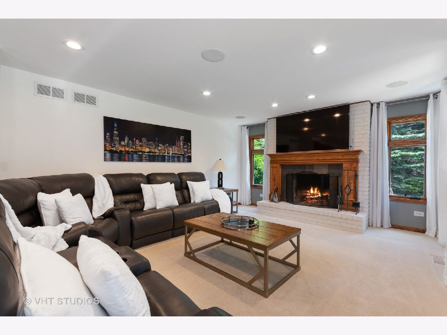
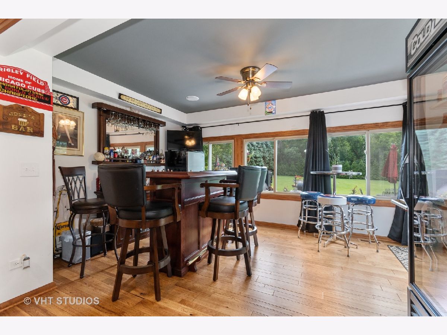
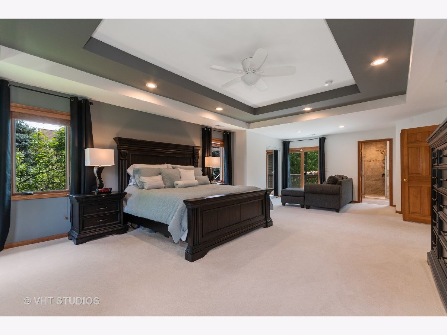
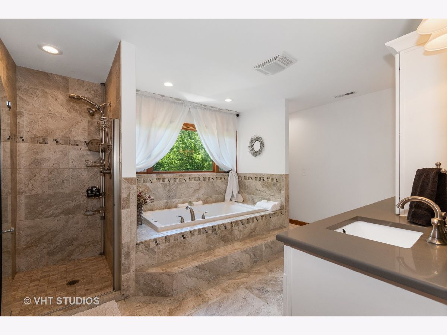
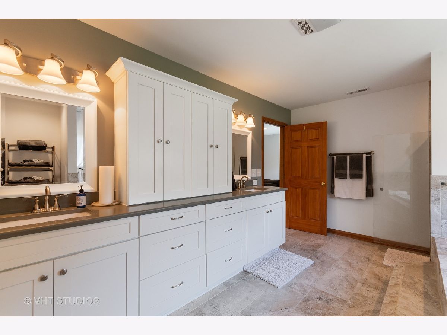
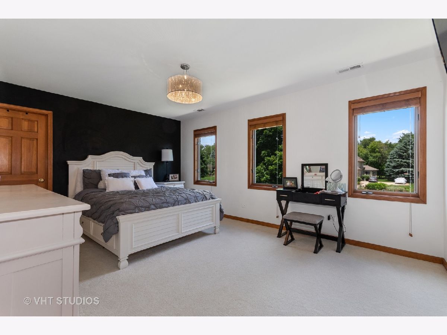
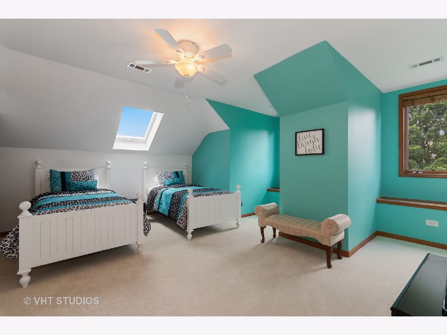
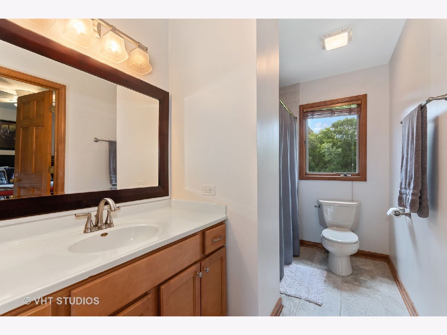
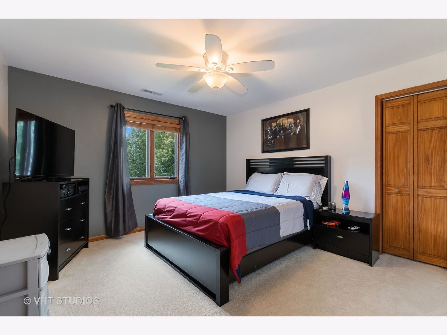
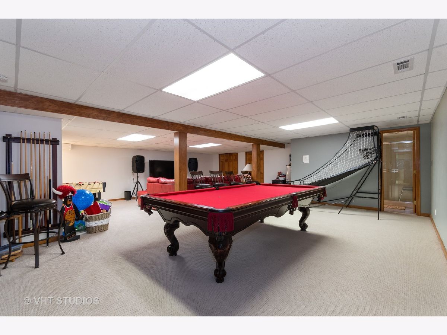
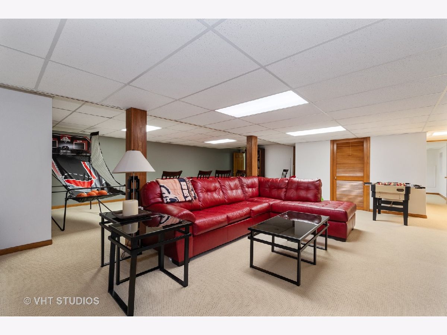
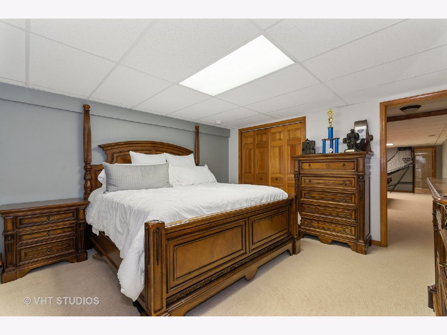
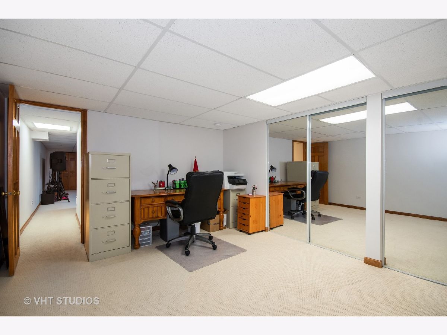
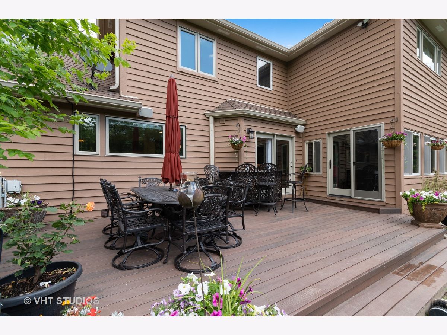
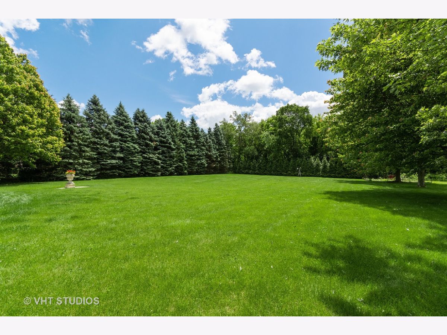
Room Specifics
Total Bedrooms: 5
Bedrooms Above Ground: 4
Bedrooms Below Ground: 1
Dimensions: —
Floor Type: Carpet
Dimensions: —
Floor Type: Carpet
Dimensions: —
Floor Type: Carpet
Dimensions: —
Floor Type: —
Full Bathrooms: 4
Bathroom Amenities: Whirlpool,Separate Shower,Double Sink
Bathroom in Basement: 1
Rooms: Breakfast Room,Den,Recreation Room,Bedroom 5,Heated Sun Room
Basement Description: Finished
Other Specifics
| 3 | |
| Concrete Perimeter | |
| Asphalt | |
| Balcony, Deck, Porch Screened, Storms/Screens | |
| Landscaped,Mature Trees | |
| 135 X 310 X 135 X 310 | |
| Unfinished | |
| Full | |
| Skylight(s), Hardwood Floors, First Floor Laundry, Built-in Features, Walk-In Closet(s) | |
| Range, Microwave, Dishwasher, High End Refrigerator, Washer, Dryer, Stainless Steel Appliance(s), Water Softener Rented | |
| Not in DB | |
| Lake, Street Paved | |
| — | |
| — | |
| Gas Starter |
Tax History
| Year | Property Taxes |
|---|---|
| 2010 | $12,425 |
| 2014 | $12,500 |
Contact Agent
Nearby Similar Homes
Nearby Sold Comparables
Contact Agent
Listing Provided By
Baird & Warner Fox Valley - Geneva

