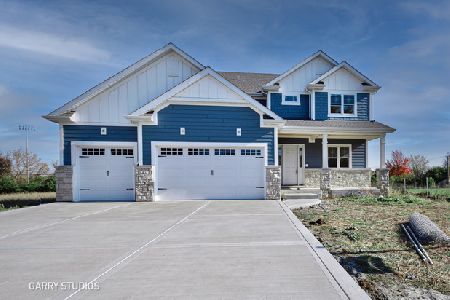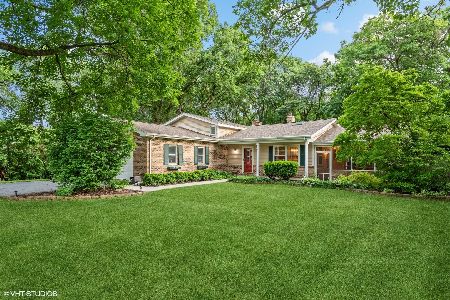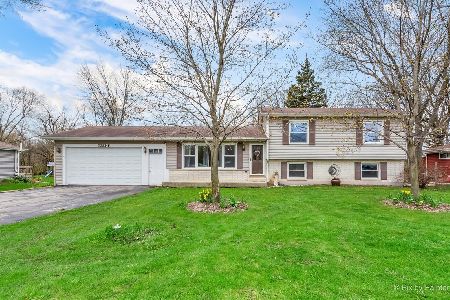30W359 Wiant Road, West Chicago, Illinois 60185
$320,000
|
Sold
|
|
| Status: | Closed |
| Sqft: | 2,209 |
| Cost/Sqft: | $149 |
| Beds: | 3 |
| Baths: | 3 |
| Year Built: | 1967 |
| Property Taxes: | $6,613 |
| Days On Market: | 2109 |
| Lot Size: | 0,39 |
Description
FOUR FINISHED LEVELS AND FOUR SEASONS OF FUN! A meticulously maintained split level home situated on a large lot backing up to the Prairie Path! The first level has the living/dining room attached to the eat-kitchen and breakfast room. Great for dinner parties and everyday life. The lower level family room w/ appointed wood-burning fireplace is perfect for reading a good book, playing board games, and movie nights. There is a powder room and access to the garage and backyard for added convenience. Go down a few steps to the game room for more fun and enjoyment. Three bedrooms and two full bathrooms are on the second level-the master bedroom with a master bath and walk-in closet. The 2nd bedroom has an over-sized closet as well. Move life outdoors to the huge 3-season room. Perfect for summer-time meals and socializing. The lush backyard has three separate patio areas, including a firepit. Some of the "hidden" features are a triple osmosis system for the kitchen sink. A 3-way filtration system. An over-sized sump pump pit with two pumps and a whole house generator. Go for a bike ride or run on the Prairie Path that you can access from the backyard. Close to major roadways, golf courses, shopping, and entertainment. Tour this sensational property in person or via FaceTime!
Property Specifics
| Single Family | |
| — | |
| — | |
| 1967 | |
| Partial | |
| — | |
| No | |
| 0.39 |
| Du Page | |
| Oak Meadows | |
| 0 / Not Applicable | |
| None | |
| Private Well | |
| Septic-Private | |
| 10698651 | |
| 0128205002 |
Nearby Schools
| NAME: | DISTRICT: | DISTANCE: | |
|---|---|---|---|
|
Grade School
Wayne Elementary School |
46 | — | |
|
Middle School
Kenyon Woods Middle School |
46 | Not in DB | |
|
High School
South Elgin High School |
46 | Not in DB | |
Property History
| DATE: | EVENT: | PRICE: | SOURCE: |
|---|---|---|---|
| 31 Jul, 2020 | Sold | $320,000 | MRED MLS |
| 3 Jun, 2020 | Under contract | $329,900 | MRED MLS |
| 26 Apr, 2020 | Listed for sale | $329,900 | MRED MLS |
| 15 Jul, 2024 | Sold | $440,000 | MRED MLS |
| 15 Jun, 2024 | Under contract | $440,000 | MRED MLS |
| 10 Jun, 2024 | Listed for sale | $440,000 | MRED MLS |
| 16 Jan, 2026 | Sold | $485,000 | MRED MLS |
| 7 Nov, 2025 | Under contract | $485,000 | MRED MLS |
| 5 Nov, 2025 | Listed for sale | $485,000 | MRED MLS |
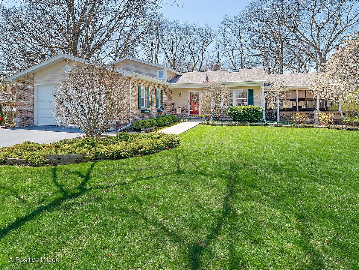
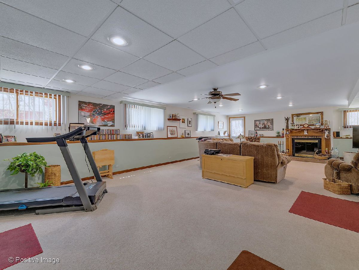
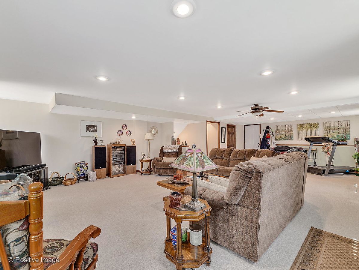
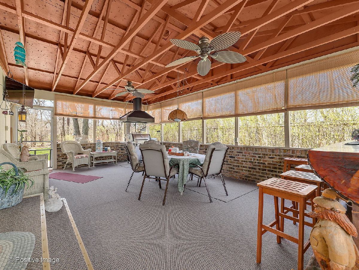
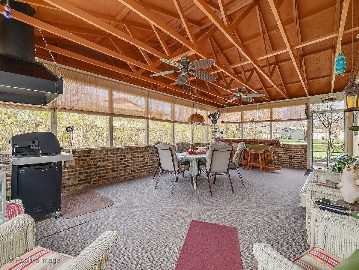
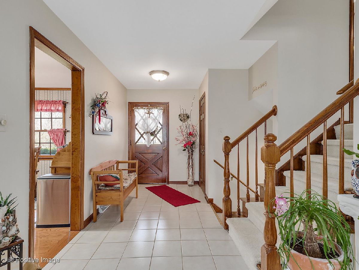
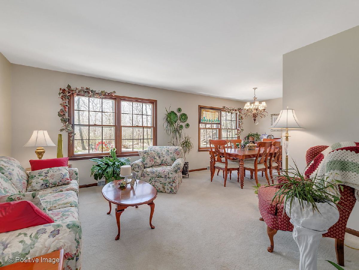
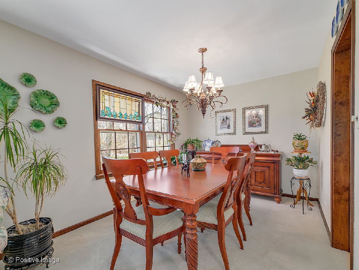
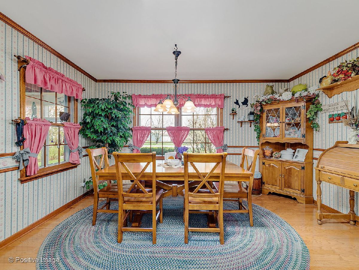
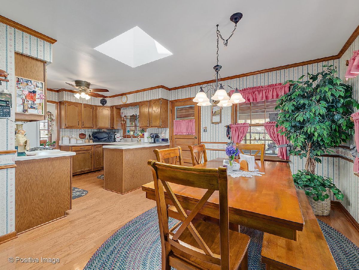
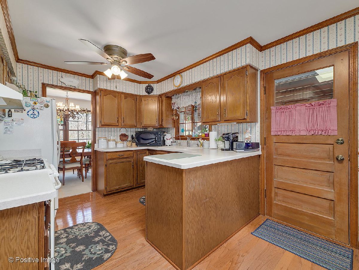
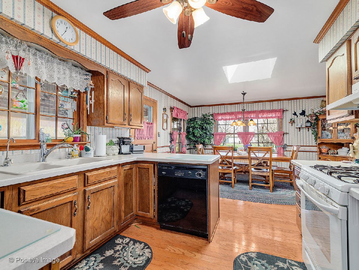
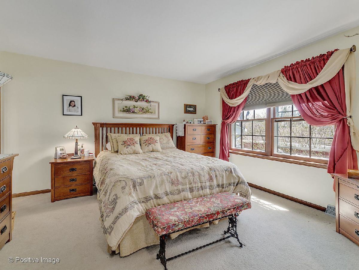
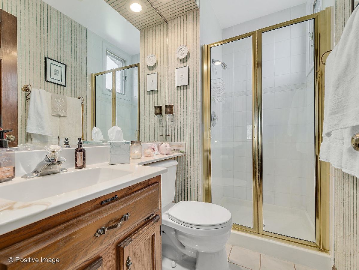
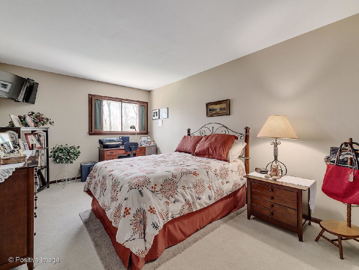
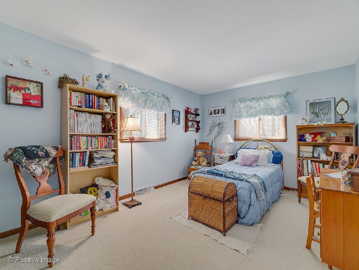
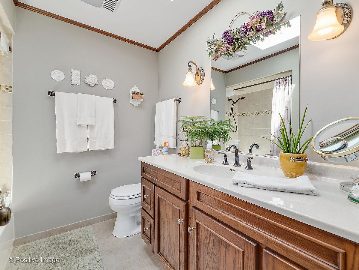
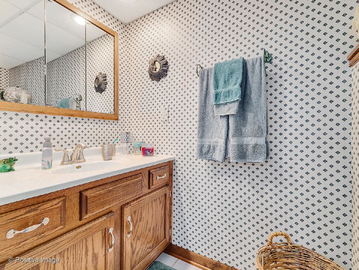
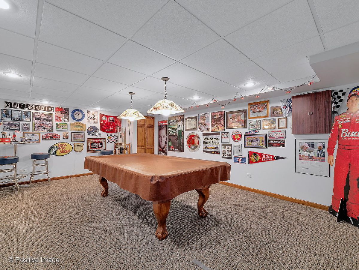
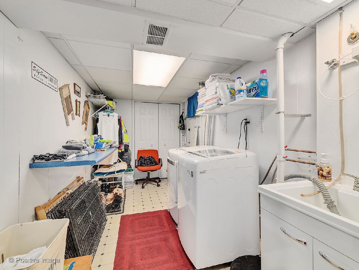
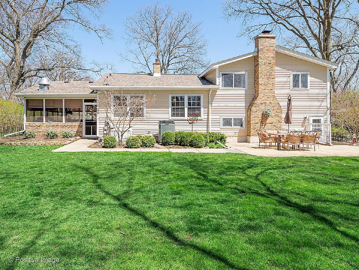
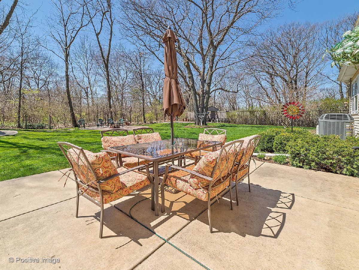
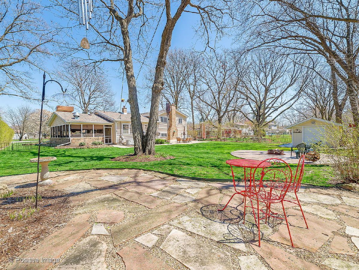
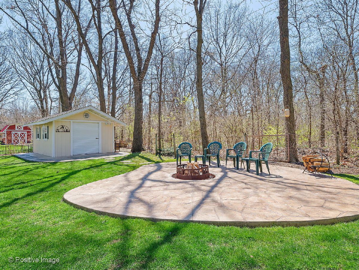
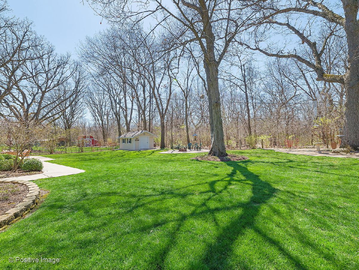
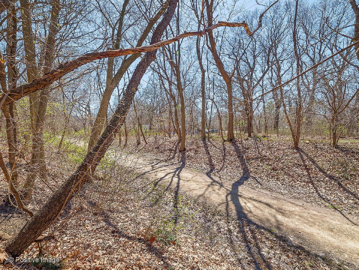
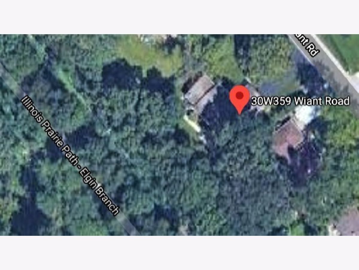
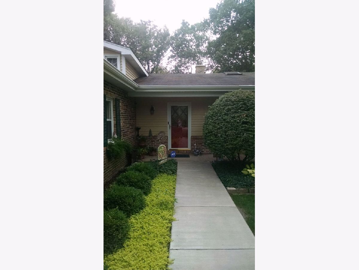
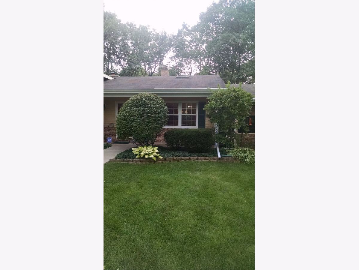
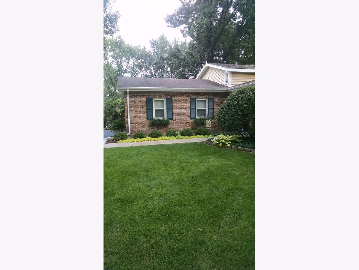
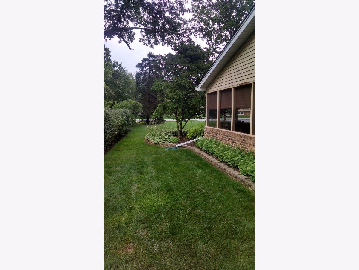
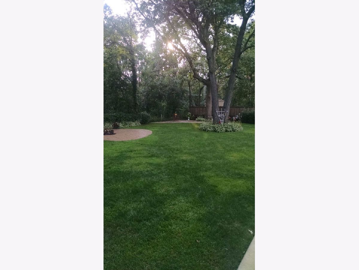
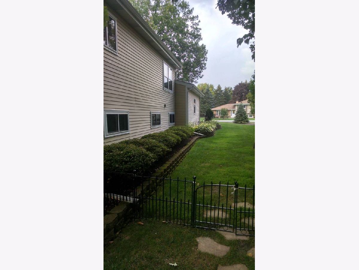
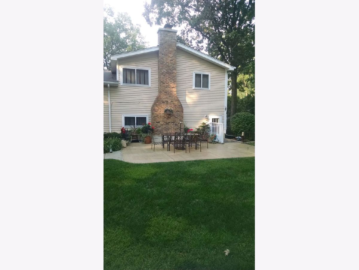
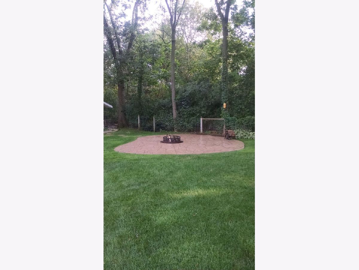
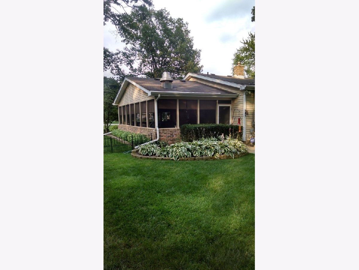
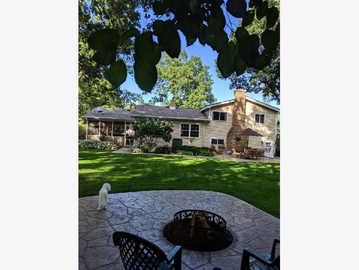
Room Specifics
Total Bedrooms: 3
Bedrooms Above Ground: 3
Bedrooms Below Ground: 0
Dimensions: —
Floor Type: Carpet
Dimensions: —
Floor Type: Carpet
Full Bathrooms: 3
Bathroom Amenities: —
Bathroom in Basement: 0
Rooms: Breakfast Room,Game Room,Sewing Room,Foyer,Sun Room
Basement Description: Finished,Sub-Basement
Other Specifics
| 2 | |
| Concrete Perimeter | |
| Asphalt | |
| Patio, Porch Screened, Stamped Concrete Patio, Storms/Screens, Fire Pit | |
| Fenced Yard,Wooded,Mature Trees | |
| 100X170 | |
| — | |
| Full | |
| Skylight(s), Hardwood Floors | |
| Range, Dishwasher, Refrigerator | |
| Not in DB | |
| — | |
| — | |
| — | |
| Wood Burning |
Tax History
| Year | Property Taxes |
|---|---|
| 2020 | $6,613 |
| 2024 | $6,844 |
| 2026 | $7,514 |
Contact Agent
Nearby Similar Homes
Nearby Sold Comparables
Contact Agent
Listing Provided By
RE/MAX Suburban


