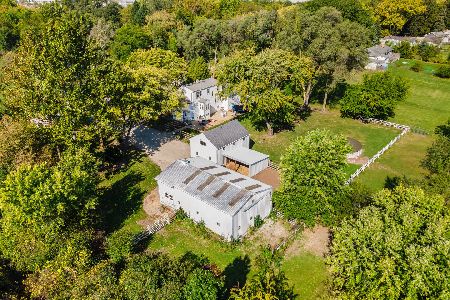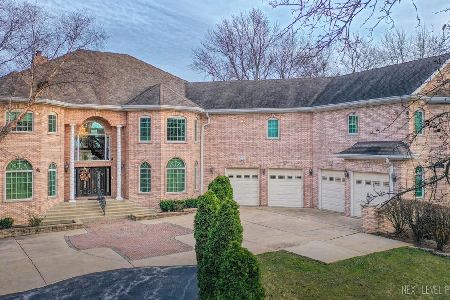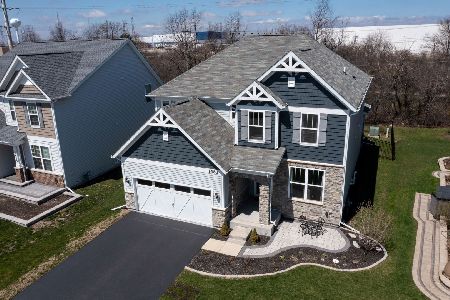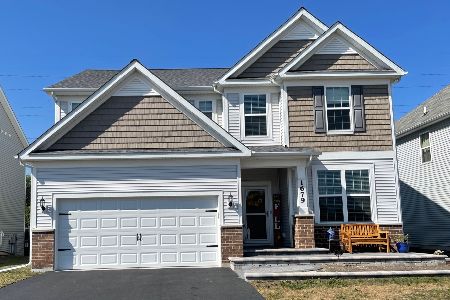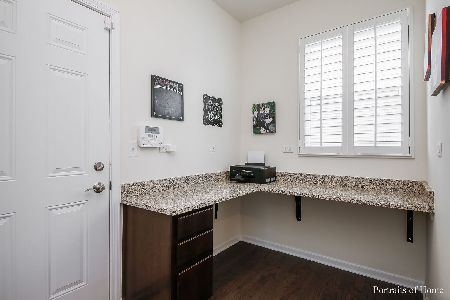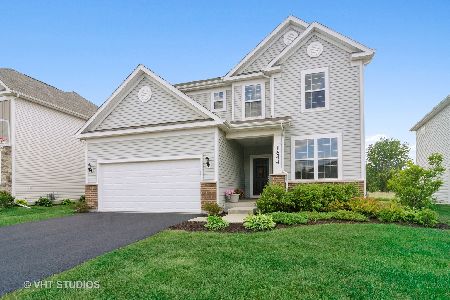30W651 Sunrise Road, Naperville, Illinois 60563
$370,000
|
Sold
|
|
| Status: | Closed |
| Sqft: | 2,492 |
| Cost/Sqft: | $158 |
| Beds: | 4 |
| Baths: | 3 |
| Year Built: | 1955 |
| Property Taxes: | $5,502 |
| Days On Market: | 3710 |
| Lot Size: | 1,17 |
Description
Looking for a little bit of land between you and the neighbors? Want the convenience of suburbia AND the freedoms of unincorporated life? This is your spot! 1.17 acres allows for animals and outbuildings! Including the 24x24 garage with 8' door is a 33x12 shed with concrete floor & electricity. The home was re-built 3 years ago to the point that it is practically a new house- including zoned HVAC systems, all electric, all plumbing, 2x6 construction, Pella windows & doors, roof, "Hardiboard" siding, all 3 bathrooms. PHENOMENAL kitchen has Elder cabinets (crown molding, soft close, full extension, dove tailed, lower cabinet pull outs), granite counters, double oven, under cabinet & recessed lighting plus tiled floor. Floor plan is ideal for entertaining! Screened porch room w/ceiling fan & electricity is accessed thru kitchen, family room or deck. First floor master suite! 3.5 zoned Elan whole house sound system included. In-law potential. Back up generator. Office in look-out basement
Property Specifics
| Single Family | |
| — | |
| — | |
| 1955 | |
| Partial | |
| — | |
| No | |
| 1.17 |
| Du Page | |
| — | |
| 0 / Not Applicable | |
| None | |
| Private Well | |
| Septic-Private | |
| 09090823 | |
| 0704300005 |
Nearby Schools
| NAME: | DISTRICT: | DISTANCE: | |
|---|---|---|---|
|
Grade School
Brookdale Elementary School |
204 | — | |
|
Middle School
Hill Middle School |
204 | Not in DB | |
|
High School
Metea Valley High School |
204 | Not in DB | |
Property History
| DATE: | EVENT: | PRICE: | SOURCE: |
|---|---|---|---|
| 10 Aug, 2016 | Sold | $370,000 | MRED MLS |
| 7 Jul, 2016 | Under contract | $394,900 | MRED MLS |
| 21 Nov, 2015 | Listed for sale | $394,900 | MRED MLS |
Room Specifics
Total Bedrooms: 4
Bedrooms Above Ground: 4
Bedrooms Below Ground: 0
Dimensions: —
Floor Type: Carpet
Dimensions: —
Floor Type: Carpet
Dimensions: —
Floor Type: Carpet
Full Bathrooms: 3
Bathroom Amenities: —
Bathroom in Basement: 1
Rooms: Loft,Office,Screened Porch
Basement Description: Partially Finished,Crawl
Other Specifics
| 2.5 | |
| Concrete Perimeter | |
| Asphalt | |
| Deck, Porch Screened, Storms/Screens | |
| Fenced Yard,Horses Allowed | |
| 106X523,99X521 | |
| Unfinished | |
| Full | |
| Vaulted/Cathedral Ceilings, Skylight(s), First Floor Bedroom, In-Law Arrangement, First Floor Full Bath | |
| Double Oven, Range, Microwave, Dishwasher, Refrigerator, Disposal | |
| Not in DB | |
| — | |
| — | |
| — | |
| — |
Tax History
| Year | Property Taxes |
|---|---|
| 2016 | $5,502 |
Contact Agent
Nearby Sold Comparables
Contact Agent
Listing Provided By
Coldwell Banker The Real Estate Group

