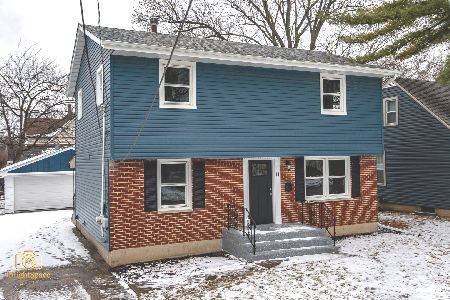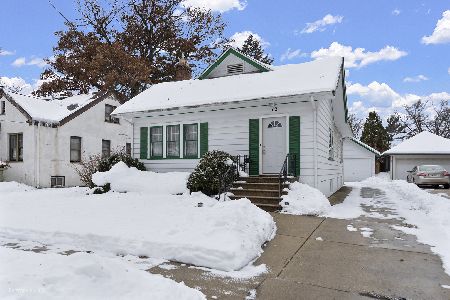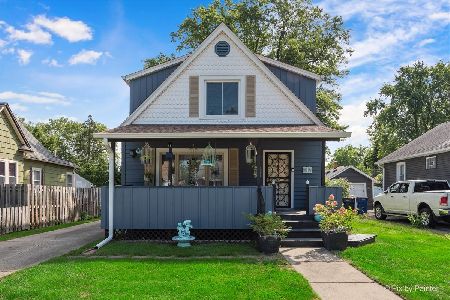31 Aldine Avenue, Elgin, Illinois 60123
$173,500
|
Sold
|
|
| Status: | Closed |
| Sqft: | 1,025 |
| Cost/Sqft: | $173 |
| Beds: | 2 |
| Baths: | 2 |
| Year Built: | 1935 |
| Property Taxes: | $3,339 |
| Days On Market: | 2979 |
| Lot Size: | 0,15 |
Description
Updated 1-Story Home on Quiet Street Near Everything... Grocery Store, Schools, Etc. Updated Kitchen and Floors 5-Years Ago. New Roof and Garage Roof 4-Years Ago. New Carpet, New Paint, Some Windows, and Ceiling Fans 2017. Large, Fenced Back Yard. Beautiful Outside in Spring and Summer w/ Privacy. Home is Spacious w/ 2-Large Bedrooms on Main Level. Additional 2-Beds in Basement w/ Full Bathroom. Upgraded Bathrooms. New Front Porch and Driveway!! Large 2-Car Detached Garage. Very Clean. Move-In Ready!! SO MUCH TO OFFER!! Seller is Motivated to Sell. Sale Includes TV Mounted on Wall, Kitchen Table, Security System, and Lawn Mower. **MOTIVATED SELLER**
Property Specifics
| Single Family | |
| — | |
| Bungalow | |
| 1935 | |
| Full | |
| BUNGALOW | |
| No | |
| 0.15 |
| Kane | |
| Washington Heights | |
| 0 / Not Applicable | |
| None | |
| Public | |
| Public Sewer | |
| 09812887 | |
| 0615426004 |
Nearby Schools
| NAME: | DISTRICT: | DISTANCE: | |
|---|---|---|---|
|
Grade School
Gifford Street High School |
46 | — | |
|
Middle School
Abbott Middle School |
46 | Not in DB | |
|
High School
Larkin High School |
46 | Not in DB | |
Property History
| DATE: | EVENT: | PRICE: | SOURCE: |
|---|---|---|---|
| 27 Jun, 2007 | Sold | $180,000 | MRED MLS |
| 10 May, 2007 | Under contract | $189,000 | MRED MLS |
| — | Last price change | $199,000 | MRED MLS |
| 15 Feb, 2007 | Listed for sale | $189,000 | MRED MLS |
| 20 Mar, 2018 | Sold | $173,500 | MRED MLS |
| 19 Feb, 2018 | Under contract | $177,400 | MRED MLS |
| — | Last price change | $179,900 | MRED MLS |
| 6 Dec, 2017 | Listed for sale | $179,900 | MRED MLS |
Room Specifics
Total Bedrooms: 4
Bedrooms Above Ground: 2
Bedrooms Below Ground: 2
Dimensions: —
Floor Type: Carpet
Dimensions: —
Floor Type: —
Dimensions: —
Floor Type: —
Full Bathrooms: 2
Bathroom Amenities: —
Bathroom in Basement: 1
Rooms: Eating Area
Basement Description: Partially Finished
Other Specifics
| 2 | |
| Concrete Perimeter | |
| — | |
| — | |
| Fenced Yard | |
| 50 X 132 | |
| — | |
| None | |
| Hardwood Floors, Wood Laminate Floors, First Floor Bedroom, First Floor Full Bath | |
| Range, Microwave, Refrigerator | |
| Not in DB | |
| Sidewalks, Street Lights, Street Paved | |
| — | |
| — | |
| — |
Tax History
| Year | Property Taxes |
|---|---|
| 2007 | $3,845 |
| 2018 | $3,339 |
Contact Agent
Nearby Similar Homes
Nearby Sold Comparables
Contact Agent
Listing Provided By
Charles Rutenberg Realty










