31 Arthur Avenue, Clarendon Hills, Illinois 60514
$1,245,000
|
Sold
|
|
| Status: | Closed |
| Sqft: | 3,805 |
| Cost/Sqft: | $328 |
| Beds: | 4 |
| Baths: | 5 |
| Year Built: | 2002 |
| Property Taxes: | $22,757 |
| Days On Market: | 1765 |
| Lot Size: | 0,21 |
Description
Welcome to this Clarendon Hills' Classic! A spectacular brick & cedar home offering upgraded appeal with modern finishes! Newly renovated kitchen boasting granite counters and newly added quartz island countertop, refinished hardwoods, updated lighting and newly installed family room built ins, and paint colors. 5+ beds/4.1 baths, expansive 1st lvl, vaulted foyer, gracious formals, granite kitchen w/ dual island scenarios, 1st lvl study, 2nd lvl laundry, bonus rm w/ shutters, tons of storage, finished LL, 5th/6th bed or exercise room w/ full bath. Master offers a tranquil retreat, plus steam shower! Luxe outdoor fireplace & patio. 2-Car-Att. Fenced rear yard with two gates for access. Gardens and playset. Tons of closet space and storage galore! New roof 2018, well-maintained and/or newer mechanicals, newly added or updated appliances, and freshly painted with a long list of current owner/ indoor and outdoor upgrades. D181/D86.
Property Specifics
| Single Family | |
| — | |
| Traditional | |
| 2002 | |
| Full | |
| — | |
| No | |
| 0.21 |
| Du Page | |
| — | |
| 0 / Not Applicable | |
| None | |
| Lake Michigan | |
| Public Sewer | |
| 11043695 | |
| 0910217004 |
Nearby Schools
| NAME: | DISTRICT: | DISTANCE: | |
|---|---|---|---|
|
Grade School
Prospect Elementary School |
181 | — | |
|
Middle School
Clarendon Hills Middle School |
181 | Not in DB | |
|
High School
Hinsdale Central High School |
86 | Not in DB | |
Property History
| DATE: | EVENT: | PRICE: | SOURCE: |
|---|---|---|---|
| 28 Jul, 2014 | Sold | $1,170,000 | MRED MLS |
| 18 Jun, 2014 | Under contract | $1,199,000 | MRED MLS |
| 12 Jun, 2014 | Listed for sale | $1,199,000 | MRED MLS |
| 30 Jun, 2021 | Sold | $1,245,000 | MRED MLS |
| 8 Apr, 2021 | Under contract | $1,249,000 | MRED MLS |
| 6 Apr, 2021 | Listed for sale | $1,249,000 | MRED MLS |
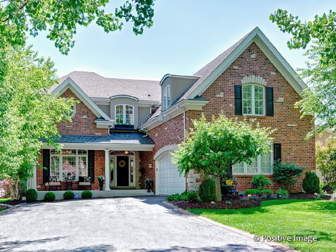
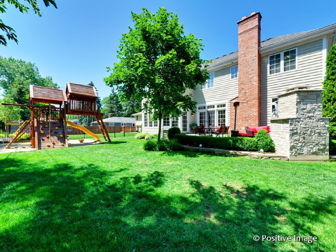
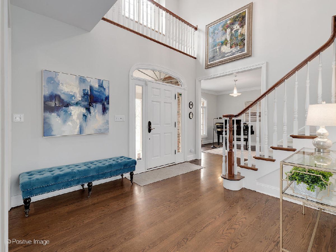
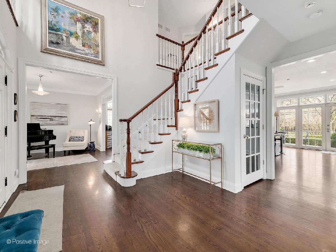
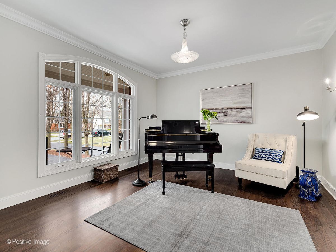
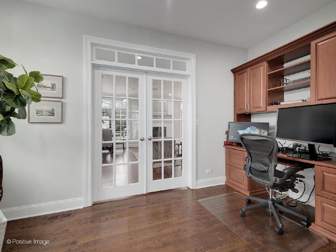
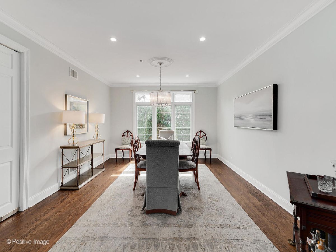
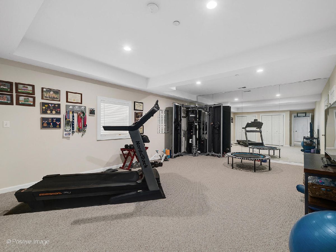
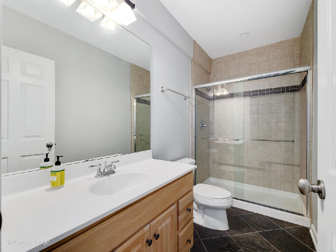
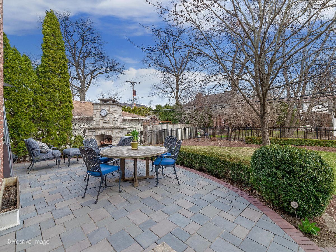
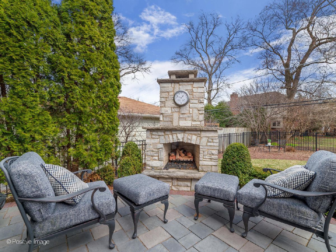
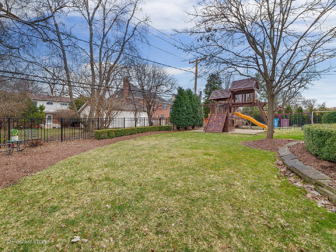
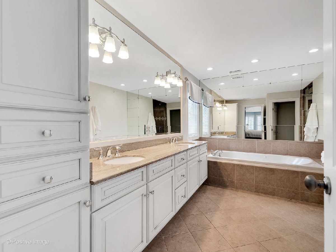
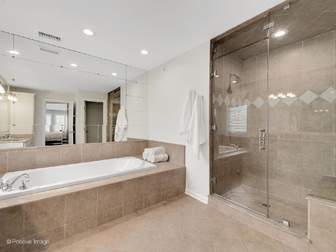
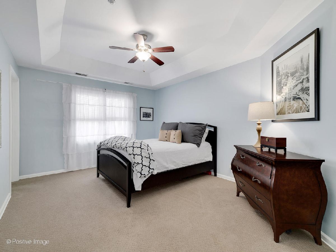
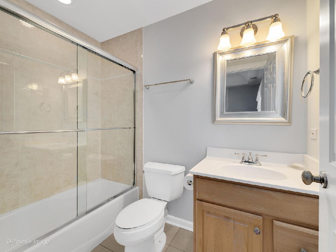
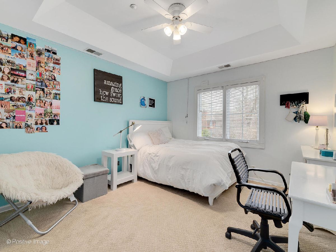
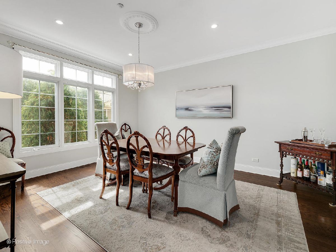
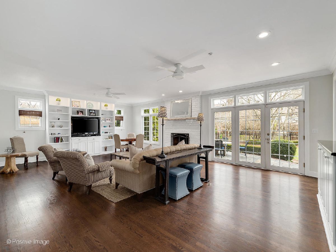
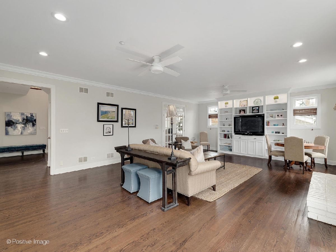
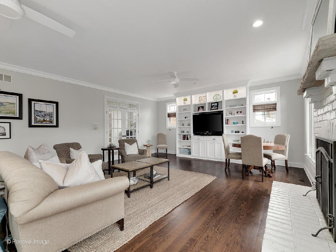
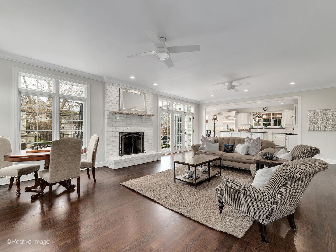
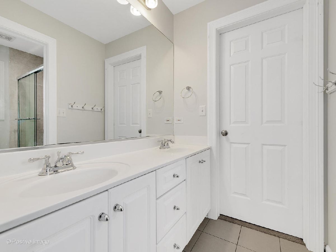
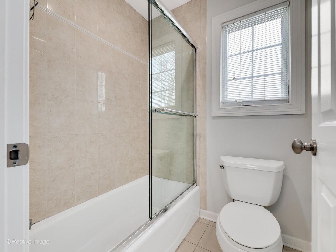
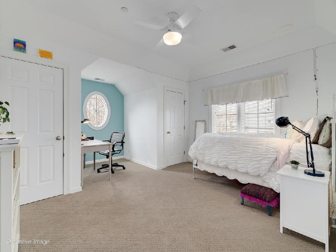
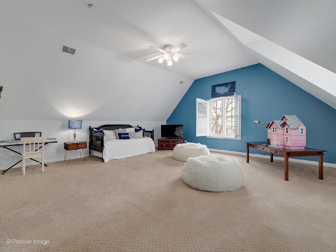
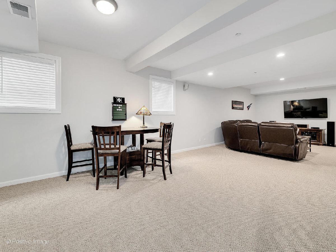
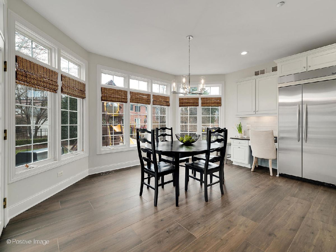
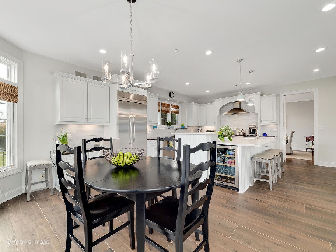
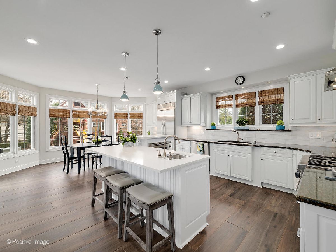
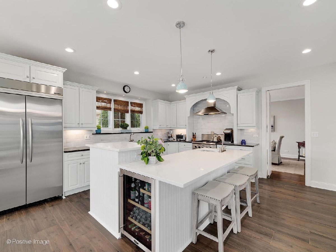
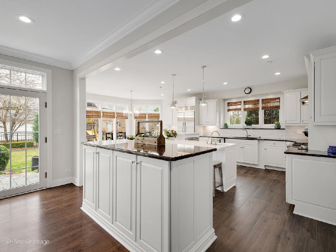
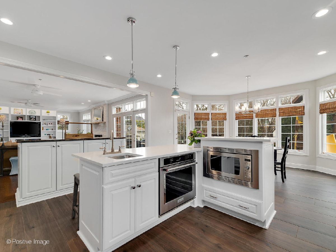
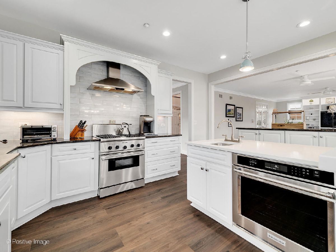
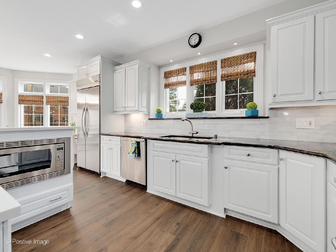
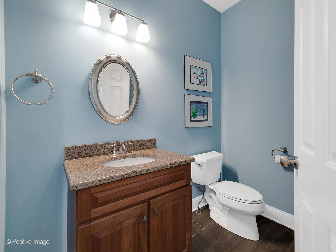
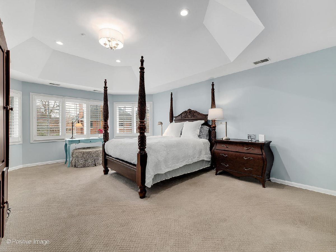
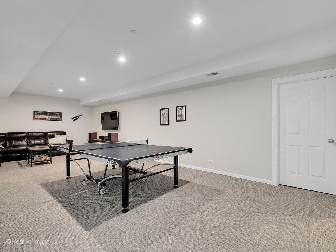
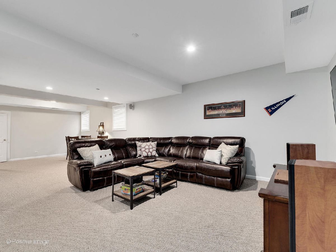
Room Specifics
Total Bedrooms: 5
Bedrooms Above Ground: 4
Bedrooms Below Ground: 1
Dimensions: —
Floor Type: Carpet
Dimensions: —
Floor Type: Carpet
Dimensions: —
Floor Type: Carpet
Dimensions: —
Floor Type: —
Full Bathrooms: 5
Bathroom Amenities: Whirlpool,Separate Shower,Steam Shower,Double Sink
Bathroom in Basement: 1
Rooms: Bonus Room,Bedroom 5,Breakfast Room,Recreation Room
Basement Description: Finished
Other Specifics
| 2 | |
| Concrete Perimeter | |
| Asphalt | |
| Patio, Fire Pit | |
| Fenced Yard,Landscaped | |
| 60 X 150 | |
| Unfinished | |
| Full | |
| Vaulted/Cathedral Ceilings, Hardwood Floors, Second Floor Laundry | |
| Range, Microwave, Dishwasher, Washer, Dryer, Disposal, Wine Refrigerator, Built-In Oven, Range Hood | |
| Not in DB | |
| Park, Pool, Tennis Court(s), Sidewalks, Street Paved | |
| — | |
| — | |
| Gas Log, Gas Starter |
Tax History
| Year | Property Taxes |
|---|---|
| 2014 | $20,950 |
| 2021 | $22,757 |
Contact Agent
Nearby Similar Homes
Nearby Sold Comparables
Contact Agent
Listing Provided By
County Line Properties, Inc.







