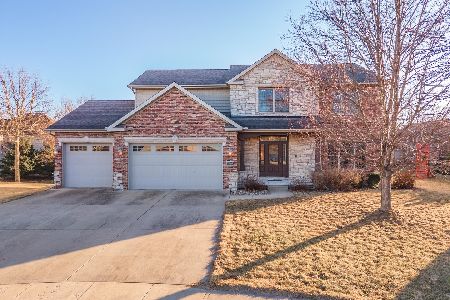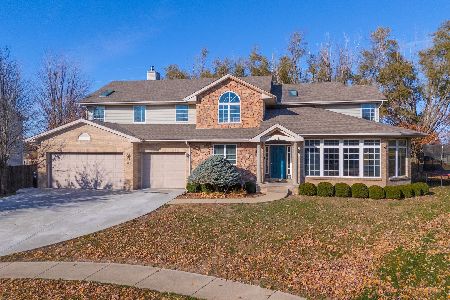31 Bay Pointe Drive, Bloomington, Illinois 61704
$235,000
|
Sold
|
|
| Status: | Closed |
| Sqft: | 2,505 |
| Cost/Sqft: | $94 |
| Beds: | 4 |
| Baths: | 3 |
| Year Built: | 1989 |
| Property Taxes: | $5,015 |
| Days On Market: | 2005 |
| Lot Size: | 0,31 |
Description
This is a very well maintained 2 story home in the desirable North Pointe Subdivision. This home features 4 bedroom, 2 1/2 bathrooms, 3 1/2 car garage with so many wonderful updates throughout. Main floor features beautiful hardwood floors, an open concept kitchen with beautiful quartz countertops, new sink and faucet, newer stainless steel appliances, large breakfast bar seating along with eat-in kitchen space. The kitchen opens up to a large cozy sunken family room with a brick front fireplace. Main floor also offers an additional living room and dining room, these spaces could also work well for a home office or in-home classroom. Second floor offers 4 bedrooms with an updated common bath and a gorgeous master suite with an updated bathroom, heated tile floors and a large walk-in closet. The outside living space is spectacular and immaculate. All professional landscaping. Newer deck and concrete patio with a seating wall. The pathway to the neighborhood lake is out your back door. The lake offers a beautiful setting with a sidewalk for your evening walks! Recent updates to the home include: Stainless steel appliances, quartz countertops, Siding 2018 with extra insulation, Roof 2019, kitchen sink and faucets, both second floor bathrooms, back deck and patio and windows were updated around 10 years ago. Pride of ownership from these original owners shines throughout!
Property Specifics
| Single Family | |
| — | |
| Traditional | |
| 1989 | |
| Partial | |
| — | |
| No | |
| 0.31 |
| Mc Lean | |
| Northpoint | |
| — / Not Applicable | |
| None | |
| Public | |
| Public Sewer | |
| 10847018 | |
| 1425176031 |
Nearby Schools
| NAME: | DISTRICT: | DISTANCE: | |
|---|---|---|---|
|
Grade School
Northpoint Elementary |
5 | — | |
|
Middle School
Kingsley Jr High |
5 | Not in DB | |
|
High School
Normal Community High School |
5 | Not in DB | |
Property History
| DATE: | EVENT: | PRICE: | SOURCE: |
|---|---|---|---|
| 15 Oct, 2020 | Sold | $235,000 | MRED MLS |
| 5 Sep, 2020 | Under contract | $235,000 | MRED MLS |
| 3 Sep, 2020 | Listed for sale | $235,000 | MRED MLS |
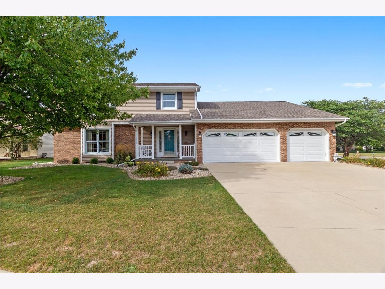
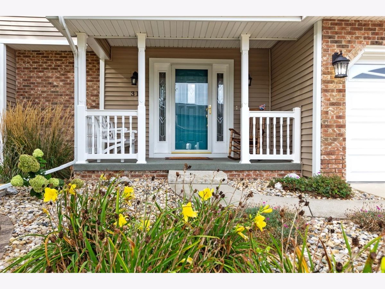
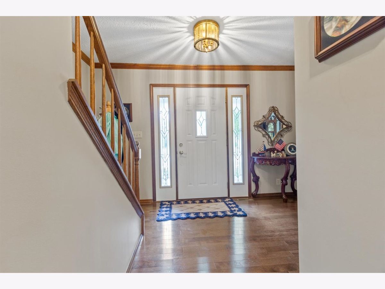
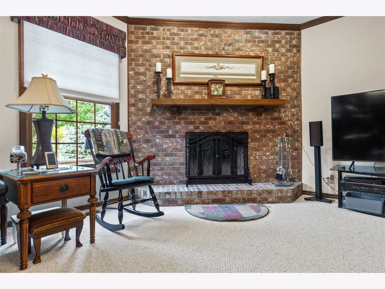
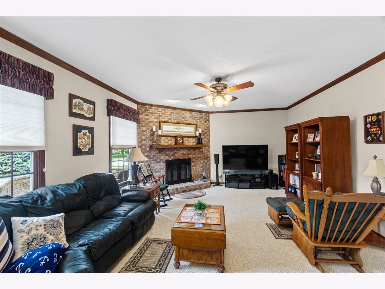
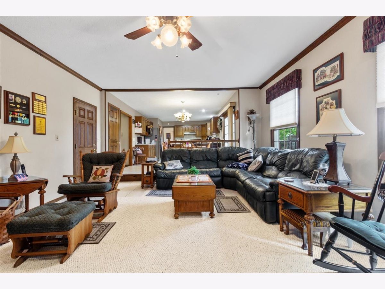
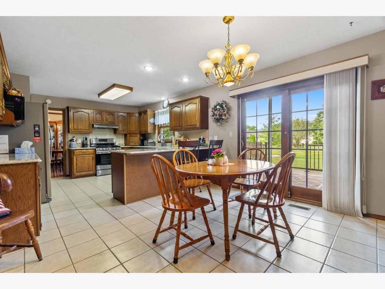
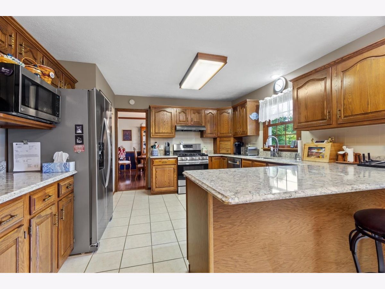
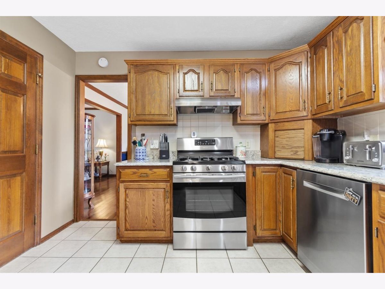
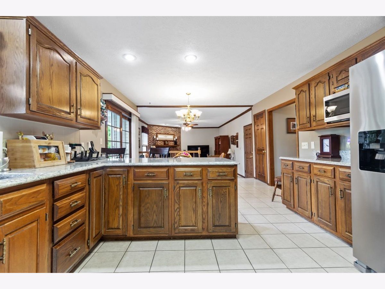
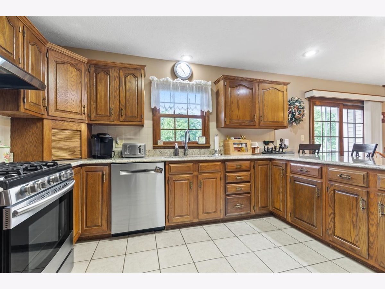
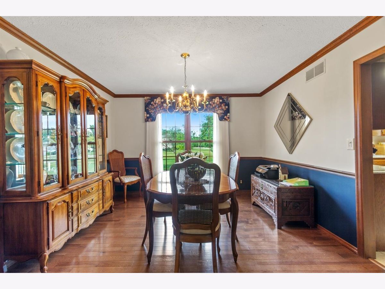
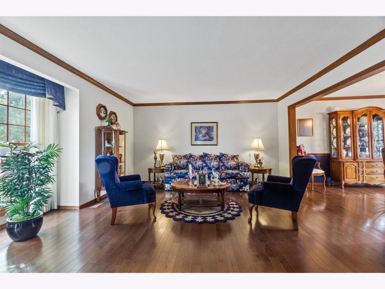
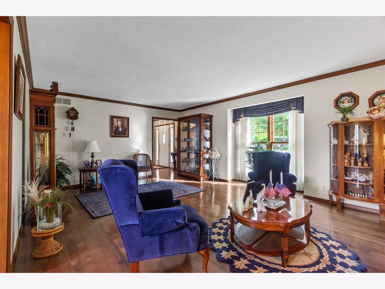
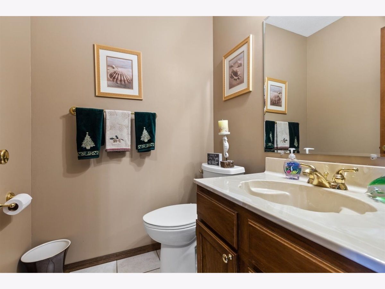
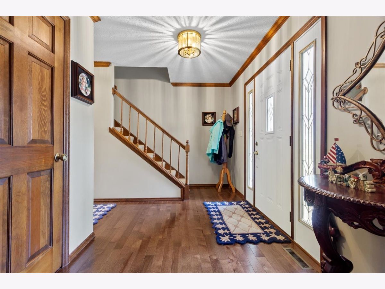
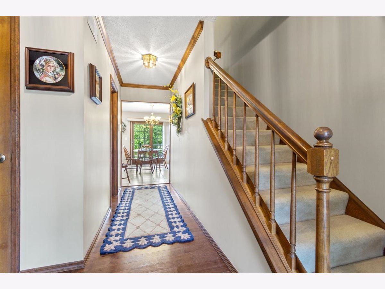
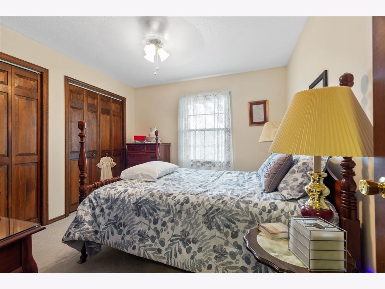
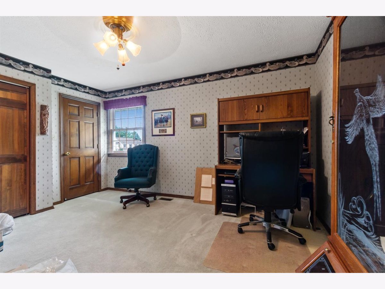
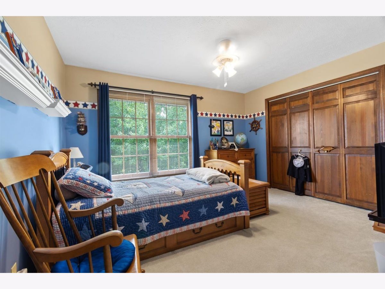
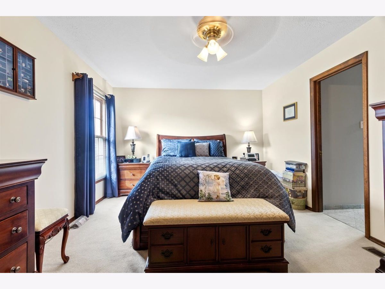
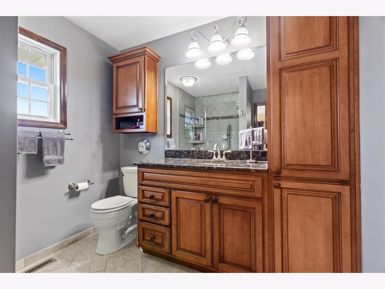
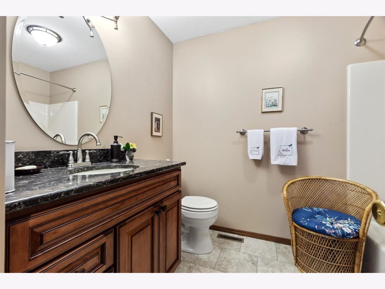
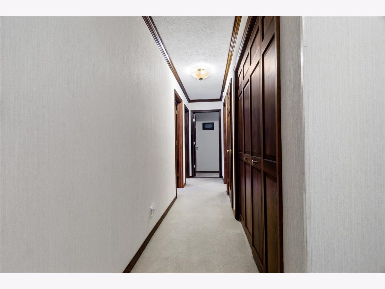
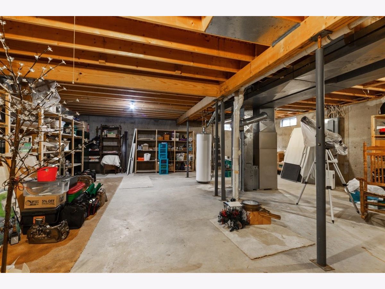
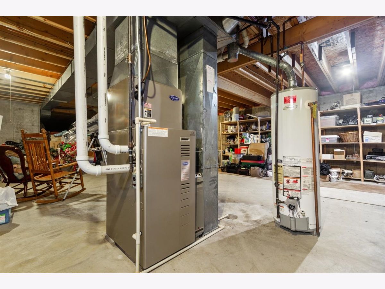
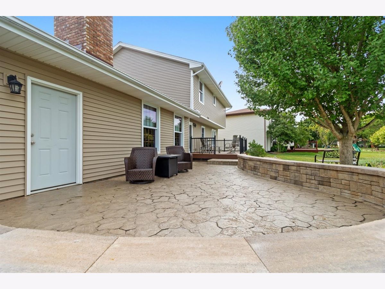
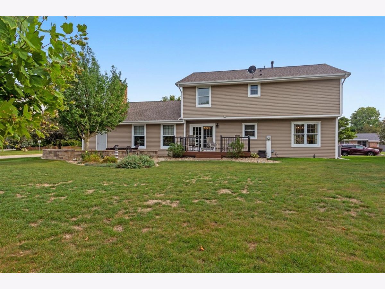
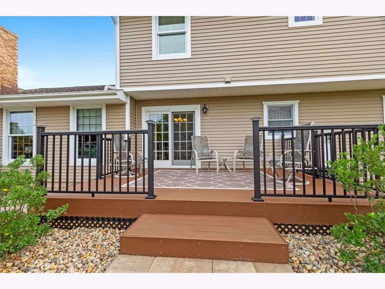
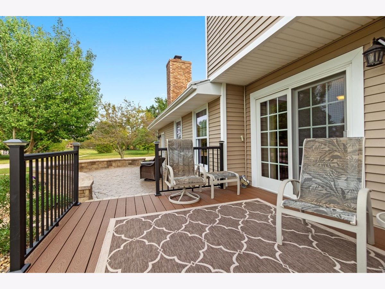
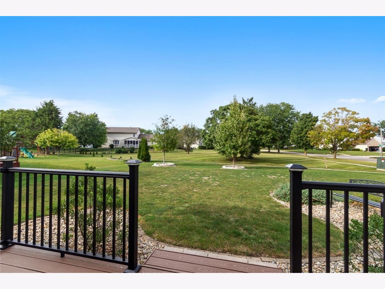
Room Specifics
Total Bedrooms: 4
Bedrooms Above Ground: 4
Bedrooms Below Ground: 0
Dimensions: —
Floor Type: Carpet
Dimensions: —
Floor Type: Carpet
Dimensions: —
Floor Type: Carpet
Full Bathrooms: 3
Bathroom Amenities: —
Bathroom in Basement: 0
Rooms: No additional rooms
Basement Description: Finished
Other Specifics
| 3 | |
| — | |
| Concrete | |
| — | |
| — | |
| 97X139 | |
| — | |
| Full | |
| Second Floor Laundry | |
| Range, Microwave, Refrigerator, Washer, Dryer | |
| Not in DB | |
| — | |
| — | |
| — | |
| — |
Tax History
| Year | Property Taxes |
|---|---|
| 2020 | $5,015 |
Contact Agent
Nearby Similar Homes
Nearby Sold Comparables
Contact Agent
Listing Provided By
RE/MAX Rising



