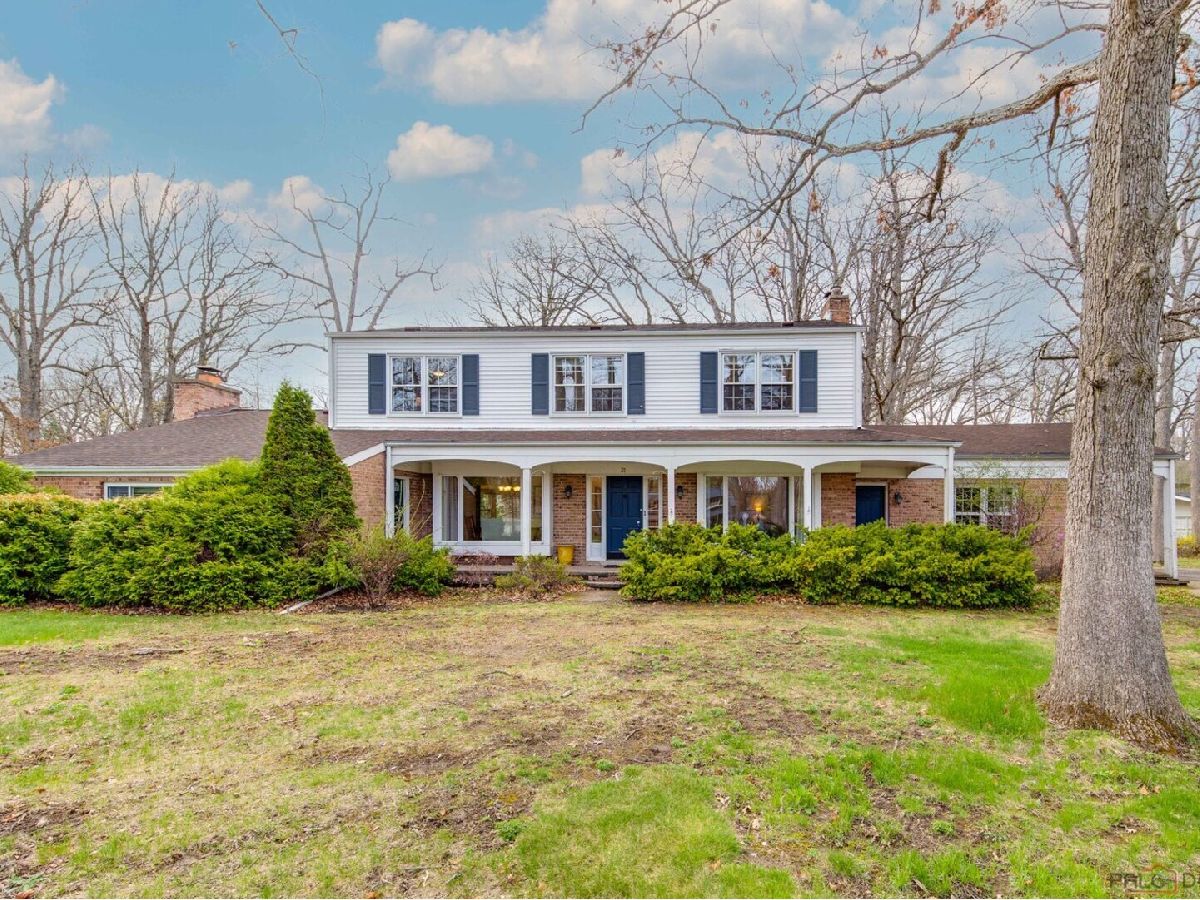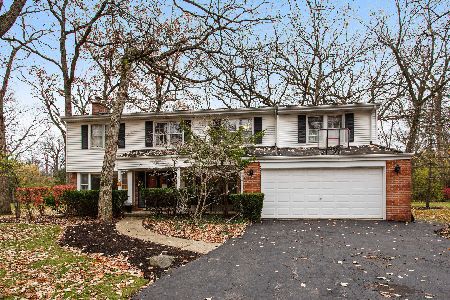31 Berkshire Lane, Lincolnshire, Illinois 60069
$685,000
|
Sold
|
|
| Status: | Closed |
| Sqft: | 2,750 |
| Cost/Sqft: | $254 |
| Beds: | 4 |
| Baths: | 4 |
| Year Built: | 1962 |
| Property Taxes: | $19,105 |
| Days On Market: | 222 |
| Lot Size: | 0,45 |
Description
AWARD-WINNING SCHOOLS, AN ENTERTAINER'S DREAM LAYOUT, AND A YARD MADE FOR MAKING MEMORIES! Nestled on nearly half an acre of mature trees and lush landscaping in the coveted Stevenson School District, this home offers a desirable layout, fresh updates, and ensures everyone has a place to call their own. Inside, you'll find brand new plush carpet and and fresh paint in today's most sought-after shades-offering a clean, welcoming backdrop for your personal style. The covered front porch sets a warm tone-ideal for morning coffee or winding down at sunset. Head into the foyer, flanked by a sunny living room with a wood-burning fireplace and a formal dining room perfect for holiday dinners and everyday moments. Hardwood floors run through most of the main level, leading to the heart of the home: the kitchen. You'll love the abundance of cabinetry, stainless steel appliances, peninsula with breakfast bar seating, and the light-filled dining area-perfect for casual meals, baking days, or homework sessions. Open to the family room, the layout keeps conversations flowing, whether you're relaxing by the fire or hosting guests. A sliding door leads to an expansive deck with serene views of the private, tree-lined yard-perfect for grilling, gathering, or simply unwinding. Just beyond, a firepit area is ready for making unforgettable outdoor memories. Need a quiet workspace? Back inside, a vaulted main-floor office with built-in bookcases offers just that. A half bath and convenient laundry/mudroom round out the main level. Upstairs, retreat to a spacious main bedroom with private en suite bath and a large cedar lined walk-in closet with built-ins to keep everything organized. Three more bedrooms and a second full bath offer room for everyone. The finished basement adds versatility with a large rec room, bonus room, and a third full bath-perfect for movie nights, a playroom, or a home gym; the possibilities are endless. A 2.5-car attached garage and a prime location close to shopping, dining, and schools make this home a must-see!
Property Specifics
| Single Family | |
| — | |
| — | |
| 1962 | |
| — | |
| — | |
| No | |
| 0.45 |
| Lake | |
| — | |
| 0 / Not Applicable | |
| — | |
| — | |
| — | |
| 12396177 | |
| 15241040160000 |
Nearby Schools
| NAME: | DISTRICT: | DISTANCE: | |
|---|---|---|---|
|
Grade School
Laura B Sprague School |
103 | — | |
|
Middle School
Daniel Wright Junior High School |
103 | Not in DB | |
|
High School
Adlai E Stevenson High School |
125 | Not in DB | |
Property History
| DATE: | EVENT: | PRICE: | SOURCE: |
|---|---|---|---|
| 11 Nov, 2009 | Sold | $535,000 | MRED MLS |
| 4 Oct, 2009 | Under contract | $565,000 | MRED MLS |
| — | Last price change | $580,000 | MRED MLS |
| 23 Jun, 2009 | Listed for sale | $599,900 | MRED MLS |
| 22 Jul, 2025 | Sold | $685,000 | MRED MLS |
| 26 Jun, 2025 | Under contract | $699,000 | MRED MLS |
| 17 Jun, 2025 | Listed for sale | $699,000 | MRED MLS |
































































Room Specifics
Total Bedrooms: 4
Bedrooms Above Ground: 4
Bedrooms Below Ground: 0
Dimensions: —
Floor Type: —
Dimensions: —
Floor Type: —
Dimensions: —
Floor Type: —
Full Bathrooms: 4
Bathroom Amenities: —
Bathroom in Basement: 1
Rooms: —
Basement Description: —
Other Specifics
| 2.5 | |
| — | |
| — | |
| — | |
| — | |
| 73X197X99X173X38 | |
| Unfinished | |
| — | |
| — | |
| — | |
| Not in DB | |
| — | |
| — | |
| — | |
| — |
Tax History
| Year | Property Taxes |
|---|---|
| 2009 | $12,744 |
| 2025 | $19,105 |
Contact Agent
Nearby Similar Homes
Nearby Sold Comparables
Contact Agent
Listing Provided By
RE/MAX Suburban







