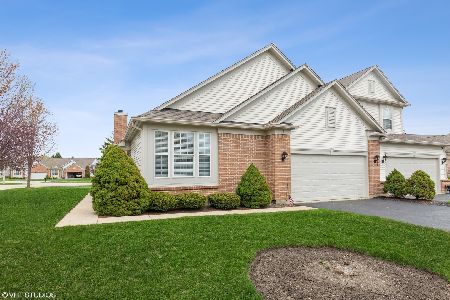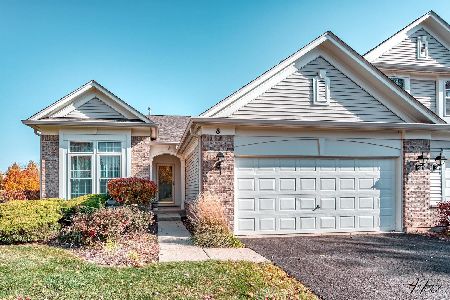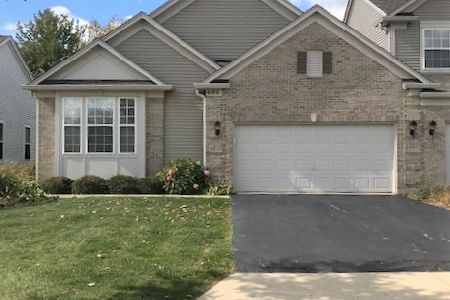31 Brixton Court, Algonquin, Illinois 60102
$349,500
|
Sold
|
|
| Status: | Closed |
| Sqft: | 1,927 |
| Cost/Sqft: | $183 |
| Beds: | 3 |
| Baths: | 3 |
| Year Built: | 2000 |
| Property Taxes: | $6,750 |
| Days On Market: | 705 |
| Lot Size: | 0,00 |
Description
Welcome to this duplex offering a seamless open floor plan, perfect for modern living. Step into the inviting living room adorned with a cozy fireplace, creating a warm ambiance for gatherings or relaxation. The adjacent kitchen boasts elegance with crown molding on its cabinets, an island for added functionality, and a charming eat-in area, ideal for casual dining or entertaining. The convenience of the primary bedroom on the first floor is complemented by its private bath with double sink vanity, soaker tub, separate shower, water closet & walk in closet, providing a peaceful retreat. Ascend to the second floor to discover two additional bedrooms, ideal for family or guests + a bonus room perfect for storage, office or children's play area. Below, a spacious basement awaits customization or storage needs, while the attached two-car garage ensures ample parking space. Central vac system for easy cleaning! Sprinkler system. Newer NWH. Enjoy serene views of the tranquil pond and nearby walking paths from your patio, adding to the allure of this delightful home and picturesque community. So much potential.
Property Specifics
| Condos/Townhomes | |
| 2 | |
| — | |
| 2000 | |
| — | |
| HARRISON | |
| Yes | |
| — |
| — | |
| Manchester Lakes Club | |
| 229 / Monthly | |
| — | |
| — | |
| — | |
| 11955386 | |
| 1825351076 |
Nearby Schools
| NAME: | DISTRICT: | DISTANCE: | |
|---|---|---|---|
|
Grade School
Mackeben Elementary School |
158 | — | |
|
Middle School
Heineman Middle School |
158 | Not in DB | |
|
High School
Huntley High School |
158 | Not in DB | |
Property History
| DATE: | EVENT: | PRICE: | SOURCE: |
|---|---|---|---|
| 15 Apr, 2024 | Sold | $349,500 | MRED MLS |
| 18 Mar, 2024 | Under contract | $351,999 | MRED MLS |
| 23 Feb, 2024 | Listed for sale | $351,999 | MRED MLS |

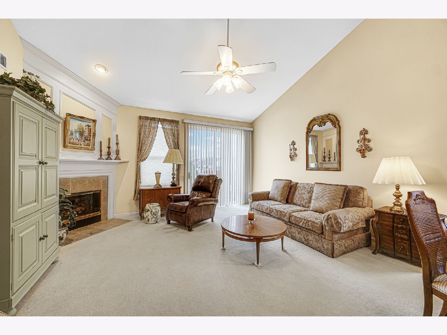
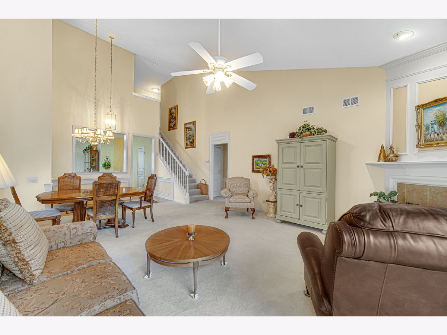
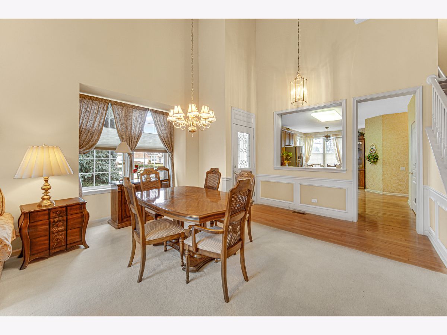
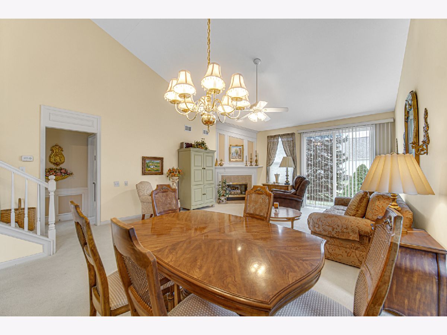
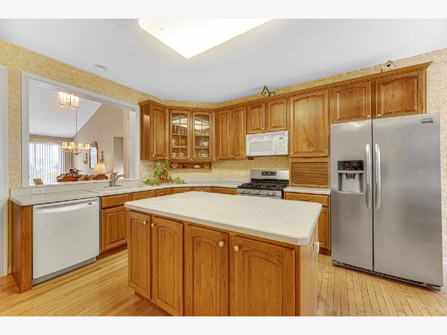
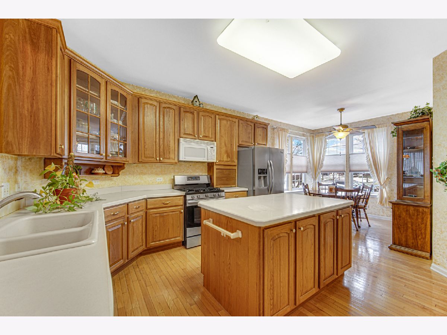
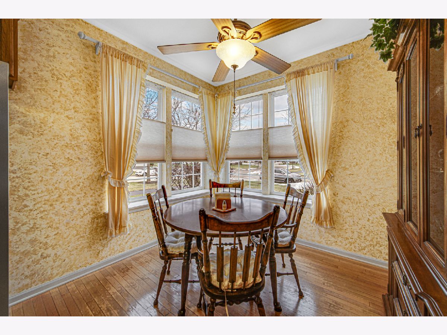
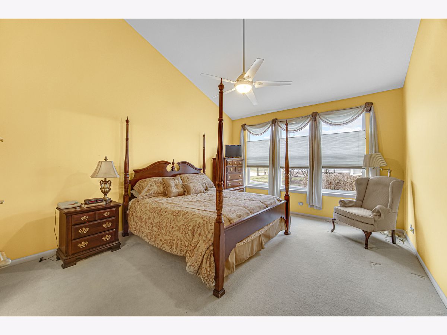
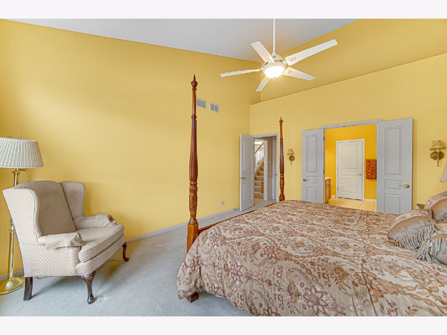
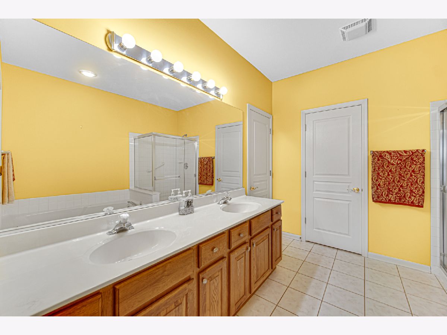
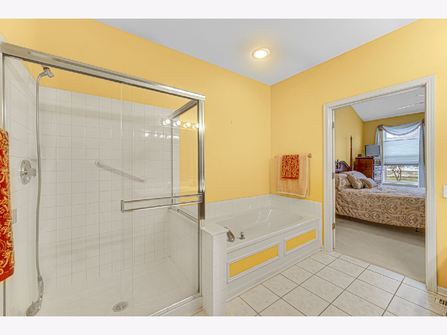
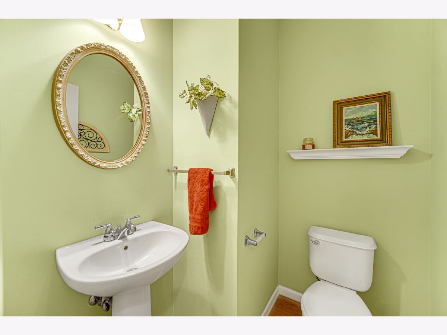
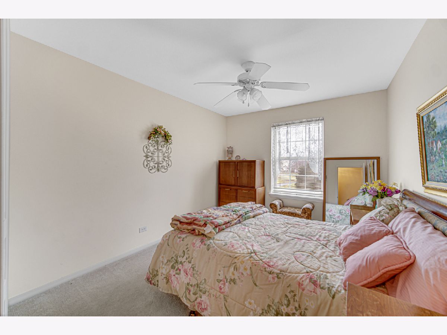
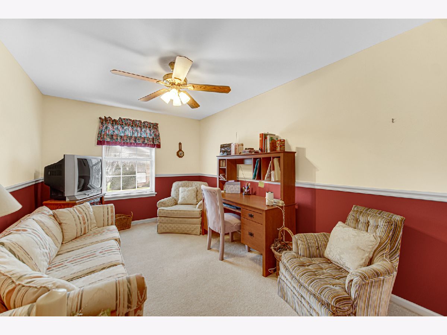
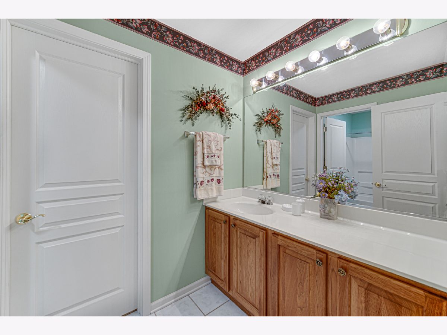
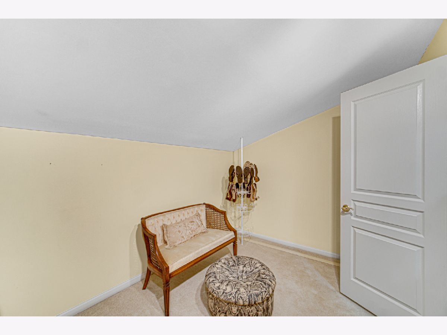
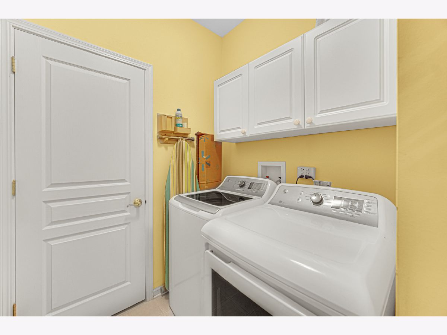
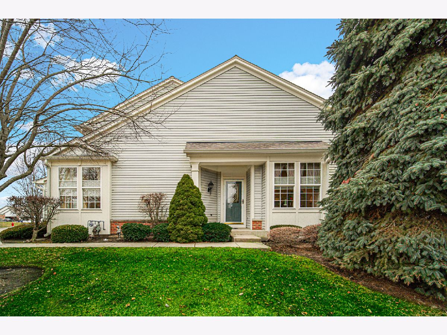
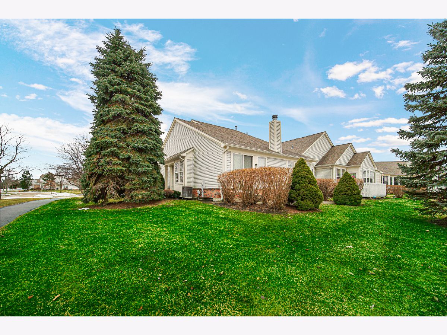
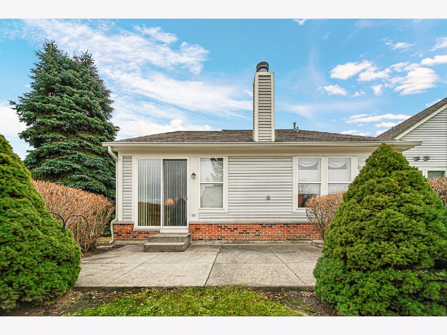
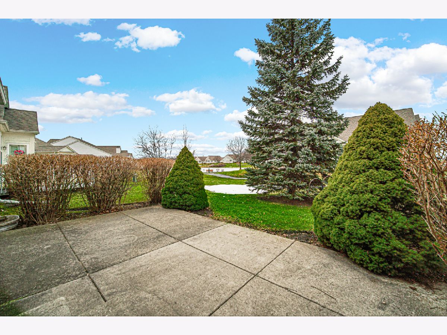
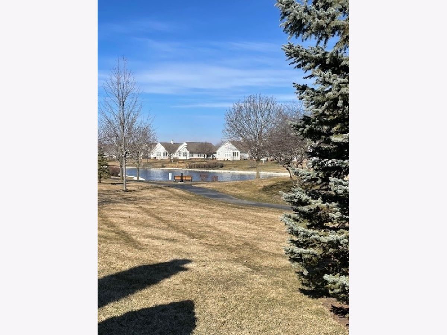
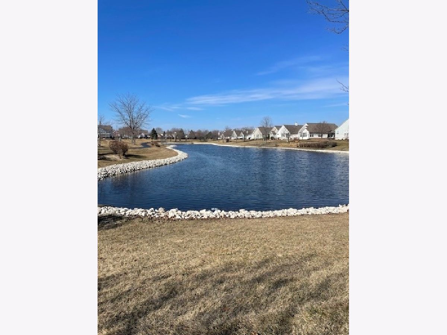
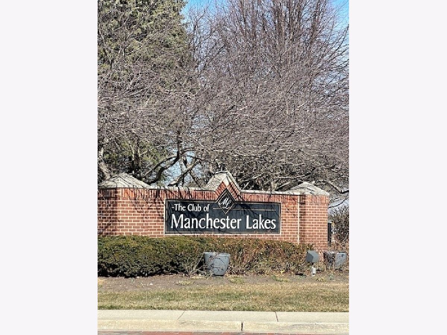
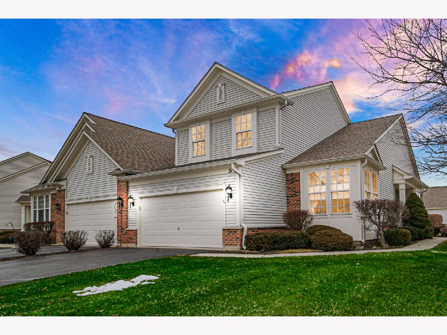
Room Specifics
Total Bedrooms: 3
Bedrooms Above Ground: 3
Bedrooms Below Ground: 0
Dimensions: —
Floor Type: —
Dimensions: —
Floor Type: —
Full Bathrooms: 3
Bathroom Amenities: Separate Shower,Double Sink,Soaking Tub
Bathroom in Basement: 0
Rooms: —
Basement Description: Unfinished,Crawl
Other Specifics
| 2 | |
| — | |
| Asphalt | |
| — | |
| — | |
| 33 X 123 X 56 X 128 | |
| — | |
| — | |
| — | |
| — | |
| Not in DB | |
| — | |
| — | |
| — | |
| — |
Tax History
| Year | Property Taxes |
|---|---|
| 2024 | $6,750 |
Contact Agent
Nearby Similar Homes
Nearby Sold Comparables
Contact Agent
Listing Provided By
RE/MAX Suburban


