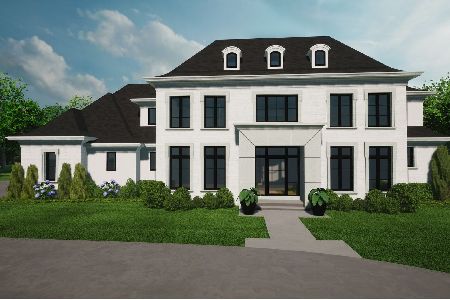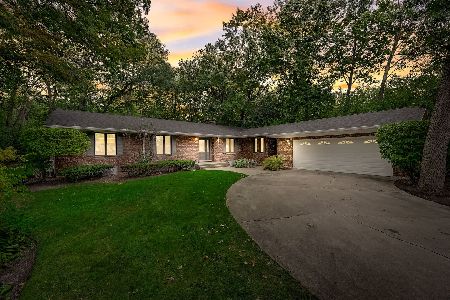31 Canterbury Road, Lincolnshire, Illinois 60069
$570,000
|
Sold
|
|
| Status: | Closed |
| Sqft: | 3,370 |
| Cost/Sqft: | $174 |
| Beds: | 4 |
| Baths: | 3 |
| Year Built: | 1972 |
| Property Taxes: | $15,880 |
| Days On Market: | 2466 |
| Lot Size: | 0,46 |
Description
Welcome home to this modern, 4-bed property nestled in the desirable Lincolnshire Woods neighborhood & award winning Stevenson school district! Expansive windows throughout offer gorgeous views from every room. Foyer greets you into the home boasting travertine floors & open views into LR & DR. Spacious kitchen graced w/ granite counter tops, tile backsplash, matching stainless steel appliances, plenty of cabinet space, & eating area w/ sliding glass door overlooking private backyard! Retreat away to the family room boasting wooden ceiling beams, wet bar, gas fireplace & addtl access to backyard patio, ideal for entertaining! Mudroom & 1/2 bath complete main level. Upstairs holds the master bedroom w/ spacious walk-in closet, hardwood floors & ensuite bath w/ Jacuzzi tub, double sinks & stand-up shower! 3 addtl beds, each generously sized. Finished basement providing even more space w/ recreation room & laundry. Enjoy fresh air on the patio w/ private, wooded views! Must See!
Property Specifics
| Single Family | |
| — | |
| — | |
| 1972 | |
| Full | |
| — | |
| No | |
| 0.46 |
| Lake | |
| Lincolnshire Woods | |
| 0 / Not Applicable | |
| None | |
| Lake Michigan | |
| Public Sewer | |
| 10357832 | |
| 15242020010000 |
Nearby Schools
| NAME: | DISTRICT: | DISTANCE: | |
|---|---|---|---|
|
Grade School
Laura B Sprague School |
103 | — | |
|
Middle School
Daniel Wright Junior High School |
103 | Not in DB | |
|
High School
Adlai E Stevenson High School |
125 | Not in DB | |
Property History
| DATE: | EVENT: | PRICE: | SOURCE: |
|---|---|---|---|
| 21 Nov, 2012 | Sold | $495,000 | MRED MLS |
| 6 Oct, 2012 | Under contract | $519,000 | MRED MLS |
| — | Last price change | $539,000 | MRED MLS |
| 8 Jun, 2012 | Listed for sale | $539,000 | MRED MLS |
| 22 Jan, 2015 | Sold | $616,600 | MRED MLS |
| 11 Dec, 2014 | Under contract | $615,000 | MRED MLS |
| 1 Dec, 2014 | Listed for sale | $615,000 | MRED MLS |
| 1 Jul, 2019 | Sold | $570,000 | MRED MLS |
| 27 May, 2019 | Under contract | $585,000 | MRED MLS |
| — | Last price change | $600,000 | MRED MLS |
| 26 Apr, 2019 | Listed for sale | $619,900 | MRED MLS |
Room Specifics
Total Bedrooms: 4
Bedrooms Above Ground: 4
Bedrooms Below Ground: 0
Dimensions: —
Floor Type: Hardwood
Dimensions: —
Floor Type: Hardwood
Dimensions: —
Floor Type: Hardwood
Full Bathrooms: 3
Bathroom Amenities: Whirlpool,Separate Shower,Double Sink
Bathroom in Basement: 0
Rooms: Foyer,Eating Area,Game Room,Recreation Room,Mud Room
Basement Description: Finished
Other Specifics
| 2.5 | |
| — | |
| Asphalt | |
| Patio, Storms/Screens, Outdoor Grill | |
| Landscaped,Wooded,Mature Trees | |
| 158X219X51X181 | |
| — | |
| Full | |
| Bar-Wet, Hardwood Floors, Walk-In Closet(s) | |
| Range, Microwave, Dishwasher, Refrigerator, Washer, Dryer, Disposal | |
| Not in DB | |
| Street Paved | |
| — | |
| — | |
| Attached Fireplace Doors/Screen, Gas Starter |
Tax History
| Year | Property Taxes |
|---|---|
| 2012 | $15,118 |
| 2015 | $13,540 |
| 2019 | $15,880 |
Contact Agent
Nearby Similar Homes
Nearby Sold Comparables
Contact Agent
Listing Provided By
RE/MAX Top Performers






