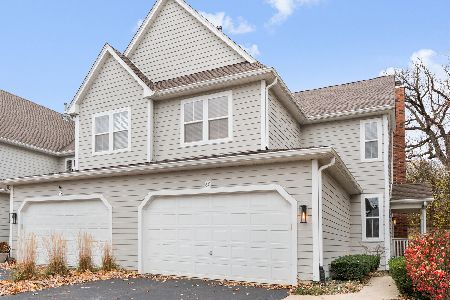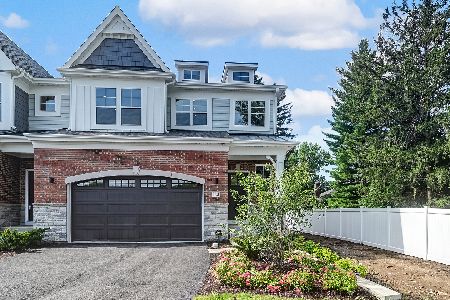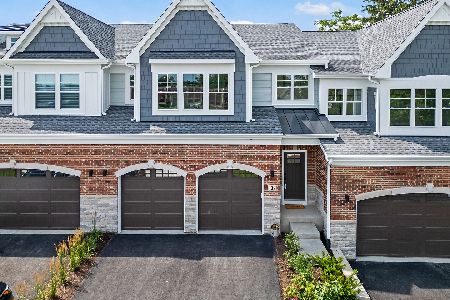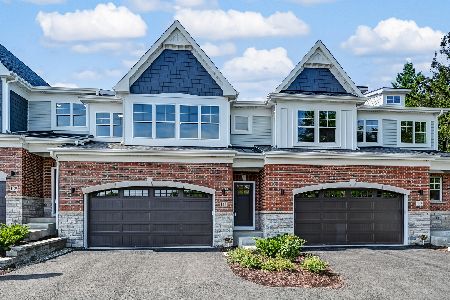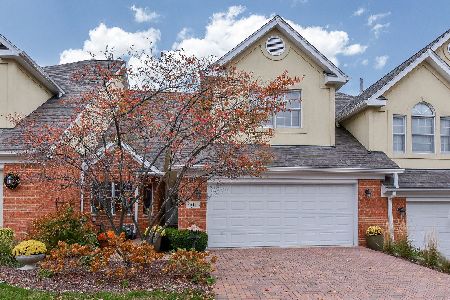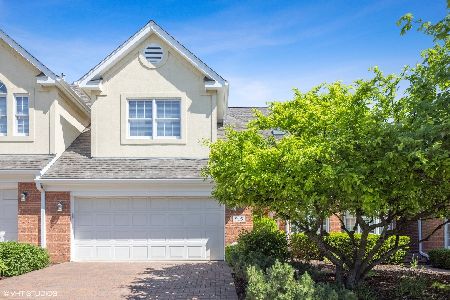31 Chancel Lane, Glen Ellyn, Illinois 60137
$388,000
|
Sold
|
|
| Status: | Closed |
| Sqft: | 2,435 |
| Cost/Sqft: | $164 |
| Beds: | 4 |
| Baths: | 4 |
| Year Built: | 1998 |
| Property Taxes: | $8,805 |
| Days On Market: | 2781 |
| Lot Size: | 0,00 |
Description
Rare opportunity for an end unit in beautifully maintained Maryknoll Townhomes. Spacious home features lofted 2 story family room w/ fp overlooking deck and open views. No sacrifice of space as there is a LR, DR and office on main level, loads of space to host family events. Located at end of a cul de sac, it is very private with attached 2 car garage plus private entrance w/only 1 step up to enter. Kitchen has been rehabbed w/ breakfast bar, loads of cabinets and eat in area. Downstairs you will find a bright recreation room w/ 4th bedroom, full bathroom and generous storage. Steps to Health Track and Maryknoll Park with walking trail. Maintenance-free living in a private location convenient to area amenities, recreation and transportation.
Property Specifics
| Condos/Townhomes | |
| 3 | |
| — | |
| 1998 | |
| Full,Walkout | |
| SOMERSET | |
| No | |
| — |
| Du Page | |
| Maryknoll | |
| 325 / Monthly | |
| Insurance,Exterior Maintenance,Lawn Care,Snow Removal | |
| Public | |
| Public Sewer | |
| 09986750 | |
| 0524116039 |
Nearby Schools
| NAME: | DISTRICT: | DISTANCE: | |
|---|---|---|---|
|
Grade School
Park View Elementary School |
89 | — | |
|
Middle School
Glen Crest Middle School |
89 | Not in DB | |
|
High School
Glenbard South High School |
87 | Not in DB | |
Property History
| DATE: | EVENT: | PRICE: | SOURCE: |
|---|---|---|---|
| 4 Sep, 2012 | Sold | $350,000 | MRED MLS |
| 24 Jul, 2012 | Under contract | $367,500 | MRED MLS |
| — | Last price change | $379,900 | MRED MLS |
| 6 Jun, 2012 | Listed for sale | $379,900 | MRED MLS |
| 26 Jul, 2018 | Sold | $388,000 | MRED MLS |
| 17 Jun, 2018 | Under contract | $400,000 | MRED MLS |
| 15 Jun, 2018 | Listed for sale | $400,000 | MRED MLS |
Room Specifics
Total Bedrooms: 4
Bedrooms Above Ground: 4
Bedrooms Below Ground: 0
Dimensions: —
Floor Type: Hardwood
Dimensions: —
Floor Type: Hardwood
Dimensions: —
Floor Type: Carpet
Full Bathrooms: 4
Bathroom Amenities: Separate Shower,Double Sink,Soaking Tub
Bathroom in Basement: 1
Rooms: Foyer,Office,Recreation Room
Basement Description: Finished,Crawl
Other Specifics
| 2 | |
| Concrete Perimeter | |
| Brick | |
| Deck, Patio, Storms/Screens, End Unit | |
| Cul-De-Sac | |
| 4772 SQ. FT. | |
| — | |
| Full | |
| Vaulted/Cathedral Ceilings, Skylight(s), Hardwood Floors, Laundry Hook-Up in Unit, Storage | |
| Range, Microwave, Dishwasher, Refrigerator, Washer, Dryer, Disposal | |
| Not in DB | |
| — | |
| — | |
| — | |
| Gas Log |
Tax History
| Year | Property Taxes |
|---|---|
| 2012 | $8,924 |
| 2018 | $8,805 |
Contact Agent
Nearby Similar Homes
Nearby Sold Comparables
Contact Agent
Listing Provided By
Keller Williams Premiere Properties

