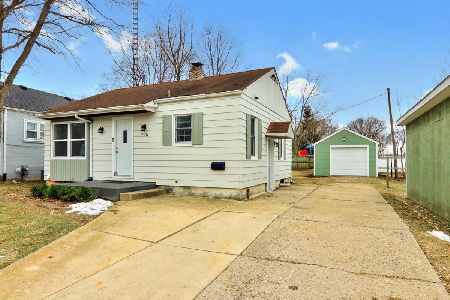31 Delaine Drive, Normal, Illinois 61761
$107,450
|
Sold
|
|
| Status: | Closed |
| Sqft: | 1,008 |
| Cost/Sqft: | $113 |
| Beds: | 3 |
| Baths: | 2 |
| Year Built: | 1960 |
| Property Taxes: | $2,425 |
| Days On Market: | 2977 |
| Lot Size: | 0,00 |
Description
Ranch house close to ISU, new carpet all first floor rooms except tiled kitchen and bath., new kitchen cabinets,New entry doors on front and back, 1 year old roof, complete tear off roof on Garage. 3 New windows. Short distance to many ISU facilities.
Property Specifics
| Single Family | |
| — | |
| Ranch | |
| 1960 | |
| Full | |
| — | |
| No | |
| — |
| Mc Lean | |
| Illinois State U | |
| 0 / — | |
| — | |
| Public | |
| Public Sewer | |
| 10244989 | |
| 1428303023 |
Nearby Schools
| NAME: | DISTRICT: | DISTANCE: | |
|---|---|---|---|
|
Grade School
Oakdale Elementary |
5 | — | |
|
Middle School
Kingsley Jr High |
5 | Not in DB | |
|
High School
Normal Community West High Schoo |
5 | Not in DB | |
Property History
| DATE: | EVENT: | PRICE: | SOURCE: |
|---|---|---|---|
| 16 May, 2014 | Sold | $83,000 | MRED MLS |
| 7 Apr, 2014 | Under contract | $84,900 | MRED MLS |
| 25 Mar, 2014 | Listed for sale | $84,900 | MRED MLS |
| 6 Feb, 2018 | Sold | $107,450 | MRED MLS |
| 12 Dec, 2017 | Under contract | $113,900 | MRED MLS |
| 27 Nov, 2017 | Listed for sale | $113,900 | MRED MLS |
Room Specifics
Total Bedrooms: 3
Bedrooms Above Ground: 3
Bedrooms Below Ground: 0
Dimensions: —
Floor Type: Carpet
Dimensions: —
Floor Type: Carpet
Full Bathrooms: 2
Bathroom Amenities: —
Bathroom in Basement: 1
Rooms: Other Room
Basement Description: Partially Finished
Other Specifics
| 1 | |
| — | |
| — | |
| — | |
| Fenced Yard,Mature Trees,Landscaped | |
| 65X135 | |
| — | |
| — | |
| First Floor Full Bath | |
| Dishwasher, Refrigerator, Range, Microwave | |
| Not in DB | |
| — | |
| — | |
| — | |
| — |
Tax History
| Year | Property Taxes |
|---|---|
| 2014 | $1,827 |
| 2018 | $2,425 |
Contact Agent
Nearby Similar Homes
Nearby Sold Comparables
Contact Agent
Listing Provided By
Coldwell Banker The Real Estate Group




