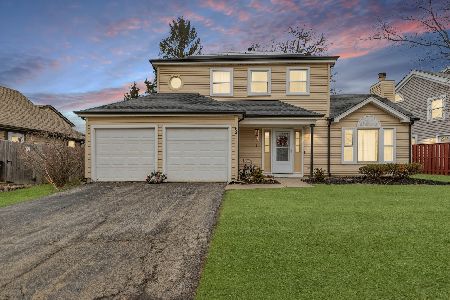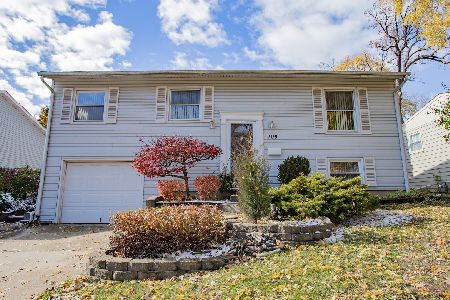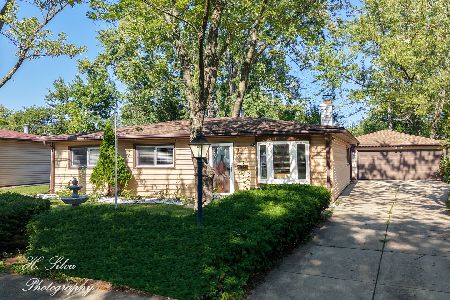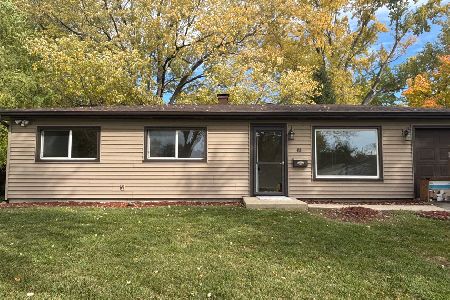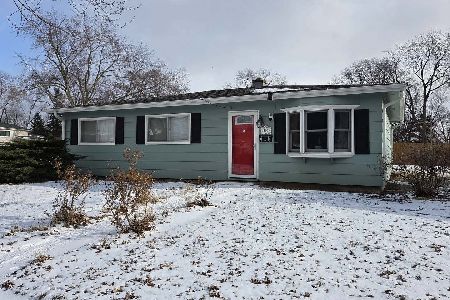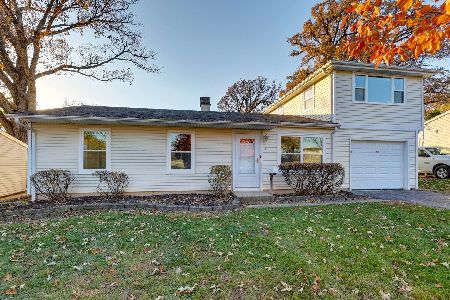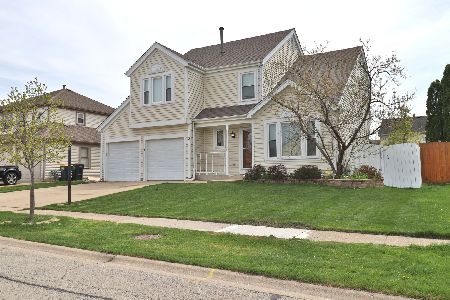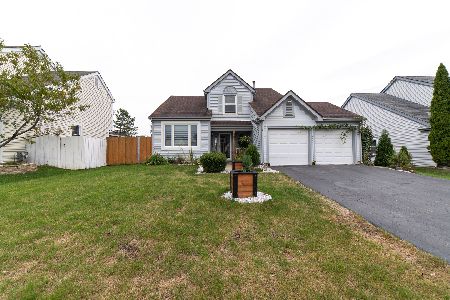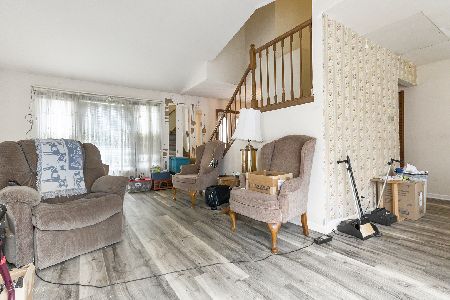31 Fillmore Lane, Streamwood, Illinois 60107
$250,000
|
Sold
|
|
| Status: | Closed |
| Sqft: | 1,747 |
| Cost/Sqft: | $143 |
| Beds: | 3 |
| Baths: | 2 |
| Year Built: | 1988 |
| Property Taxes: | $5,312 |
| Days On Market: | 2874 |
| Lot Size: | 0,13 |
Description
LOOK WHAT'S NEW!! Sellers Spared No Expense Updating this Home with NEW AC '17, NEW Furnace '17, NEW Roof '17, WINDOWS '15 (transferable lifetime warranty), HWH '15 and Patio. LARGE eat-in kitchen has a breakfast bar, newer ss appls, tile back-splash and opens to extended family room! VOLUME CEILING in living room and you'll love the large SUN/FLORIDA ROOM with separate a/c and heater! OVER SIZE master bedroom and walk-in closet! Wood floors throughout including staircase, 2nd floor loft with built-ins makes a convenient computer area and finished lower level is the perfect recreation room for the kids and all their toys! OVER 2100 SQ.FT. OF LIVING AREA! Tons of storage available in crawl space. Watch the 3D walk through and hurry over!!
Property Specifics
| Single Family | |
| — | |
| Contemporary | |
| 1988 | |
| Partial | |
| ORCHARD | |
| No | |
| 0.13 |
| Cook | |
| Oak Knolls | |
| 0 / Not Applicable | |
| None | |
| Public | |
| Public Sewer | |
| 09883513 | |
| 06224120220000 |
Nearby Schools
| NAME: | DISTRICT: | DISTANCE: | |
|---|---|---|---|
|
Grade School
Hanover Countryside Elementary S |
46 | — | |
|
Middle School
Canton Middle School |
46 | Not in DB | |
|
High School
Streamwood High School |
46 | Not in DB | |
Property History
| DATE: | EVENT: | PRICE: | SOURCE: |
|---|---|---|---|
| 26 Jul, 2007 | Sold | $275,000 | MRED MLS |
| 28 Jun, 2007 | Under contract | $282,700 | MRED MLS |
| 4 Jun, 2007 | Listed for sale | $282,700 | MRED MLS |
| 30 Apr, 2018 | Sold | $250,000 | MRED MLS |
| 30 Mar, 2018 | Under contract | $249,000 | MRED MLS |
| — | Last price change | $257,000 | MRED MLS |
| 14 Mar, 2018 | Listed for sale | $257,000 | MRED MLS |
| 12 Jun, 2024 | Sold | $385,000 | MRED MLS |
| 29 Apr, 2024 | Under contract | $374,900 | MRED MLS |
| 23 Apr, 2024 | Listed for sale | $374,900 | MRED MLS |
Room Specifics
Total Bedrooms: 3
Bedrooms Above Ground: 3
Bedrooms Below Ground: 0
Dimensions: —
Floor Type: Wood Laminate
Dimensions: —
Floor Type: Wood Laminate
Full Bathrooms: 2
Bathroom Amenities: Separate Shower
Bathroom in Basement: 0
Rooms: Loft,Sun Room,Foyer,Walk In Closet
Basement Description: Finished,Crawl
Other Specifics
| 2 | |
| Concrete Perimeter | |
| Concrete | |
| Patio, Storms/Screens | |
| Fenced Yard | |
| 59X101 | |
| Unfinished | |
| — | |
| Vaulted/Cathedral Ceilings, Hardwood Floors, Wood Laminate Floors | |
| Range, Microwave, Dishwasher, Refrigerator, Freezer, Washer, Dryer, Disposal, Stainless Steel Appliance(s) | |
| Not in DB | |
| Curbs, Sidewalks, Street Lights, Street Paved | |
| — | |
| — | |
| Ventless |
Tax History
| Year | Property Taxes |
|---|---|
| 2007 | $3,556 |
| 2018 | $5,312 |
| 2024 | $8,699 |
Contact Agent
Nearby Similar Homes
Nearby Sold Comparables
Contact Agent
Listing Provided By
Redfin Corporation

