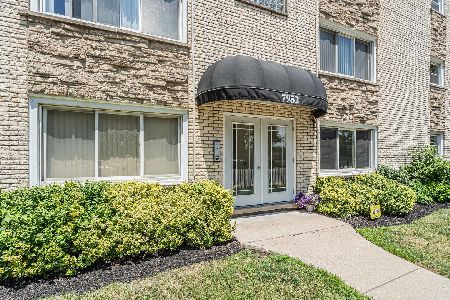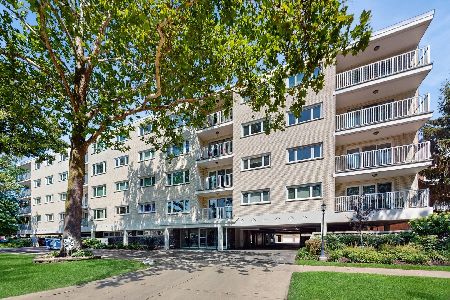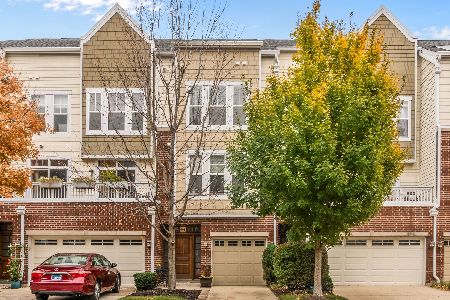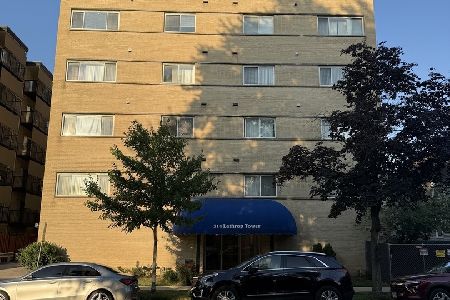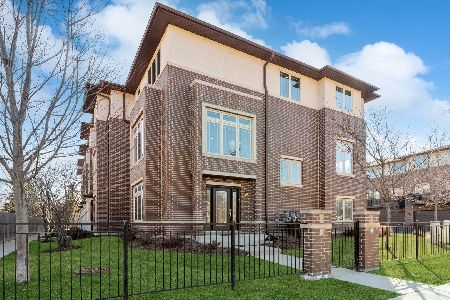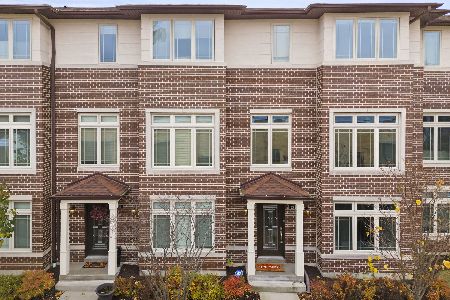31 Forest Avenue, River Forest, Illinois 60305
$520,000
|
Sold
|
|
| Status: | Closed |
| Sqft: | 2,612 |
| Cost/Sqft: | $199 |
| Beds: | 4 |
| Baths: | 4 |
| Year Built: | 2018 |
| Property Taxes: | $13,091 |
| Days On Market: | 2100 |
| Lot Size: | 0,00 |
Description
Beautiful 4 bed/3.5 bath new(er) construction corner-unit townhome in desirable River Forest. Largest and brightest floor plan & only one with 4 bdrms. Furthest from Madison with front door on Forest. 9-foot ceilings, a spacious 2,612 sqft- it feels like a sfh w/o the maintenance. Open floor plan, dark hdwd floors, 2 extra outdoor pkng spaces, dual zoned HVAC, largest master bath, 3rd floor laundry, and private views to the north. $25k of upgrades include oversized waterfall island w/ cabinets & built in 24" microwave, "super white marble" (durable quartzite) countertops- also in master bath, SS Kitchen Aid appliances, SS farmhouse sink, crown moldings, dimmers, insulated garage door, gas grill line on balcony, Toto & Grohe, B.M. "Aura" paint, barn doors, heated floors in master bath, S&N electronic shades, Tesla home charger, 1 year home warranty & more! Move in ready and you can purchase all furnishings (new 2018) for $20k! Walk to Blue Ribbon schools, parks, river trail & trains.
Property Specifics
| Condos/Townhomes | |
| 3 | |
| — | |
| 2018 | |
| None | |
| — | |
| No | |
| — |
| Cook | |
| — | |
| 144 / Monthly | |
| Insurance,Exterior Maintenance,Lawn Care,Snow Removal | |
| Lake Michigan,Public | |
| Public Sewer | |
| 10667721 | |
| 15123130540000 |
Property History
| DATE: | EVENT: | PRICE: | SOURCE: |
|---|---|---|---|
| 27 Aug, 2020 | Sold | $520,000 | MRED MLS |
| 22 Jul, 2020 | Under contract | $519,000 | MRED MLS |
| — | Last price change | $539,900 | MRED MLS |
| 14 Mar, 2020 | Listed for sale | $549,900 | MRED MLS |
| 8 May, 2024 | Sold | $596,000 | MRED MLS |
| 21 Feb, 2024 | Under contract | $585,000 | MRED MLS |
| 19 Feb, 2024 | Listed for sale | $585,000 | MRED MLS |
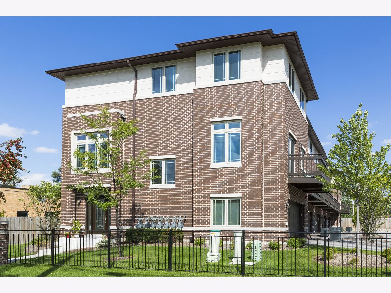
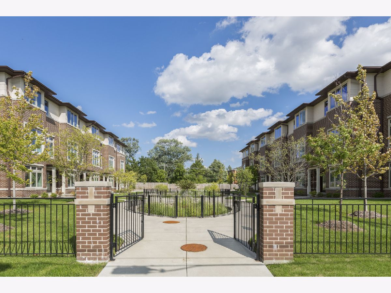
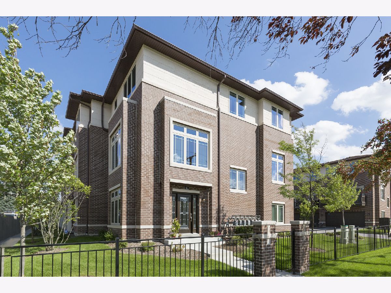
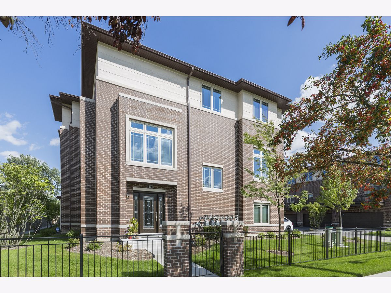
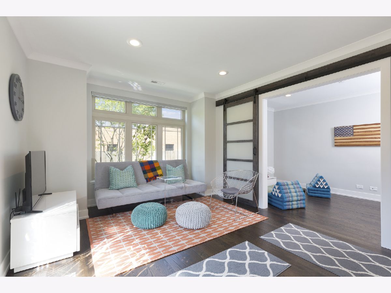
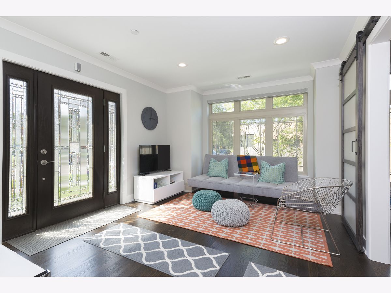
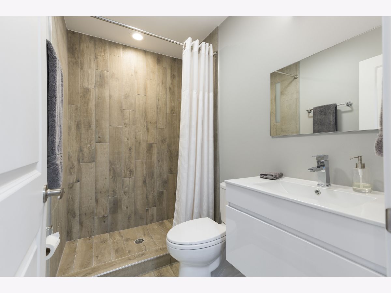
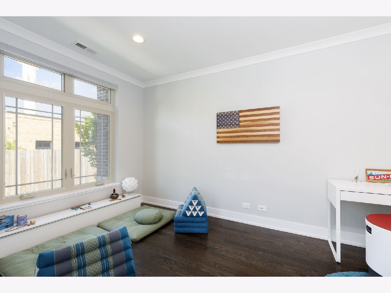
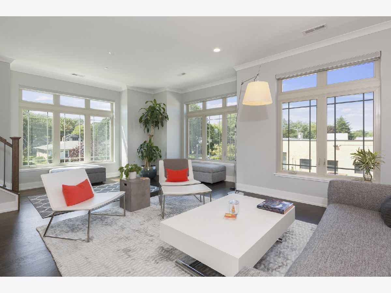
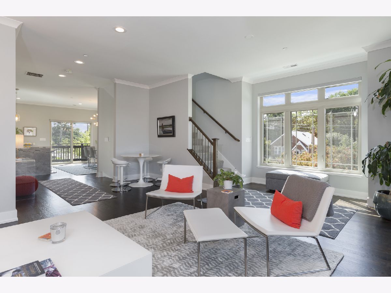
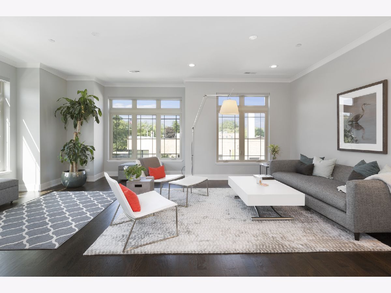
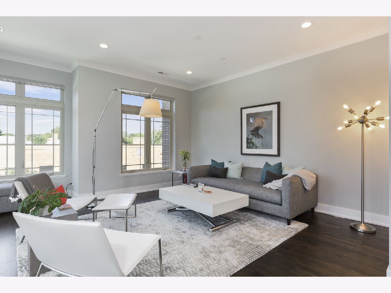
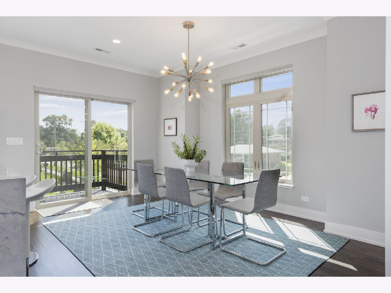
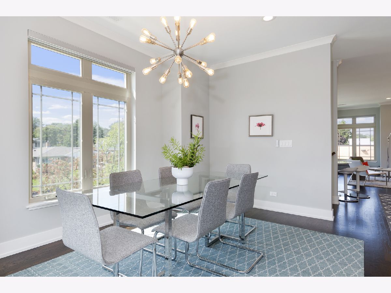
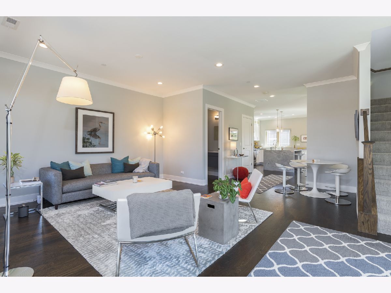
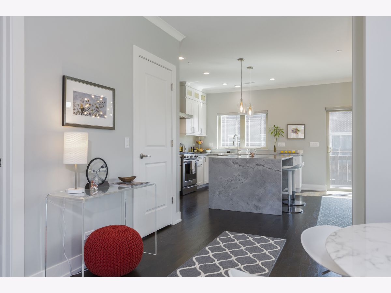
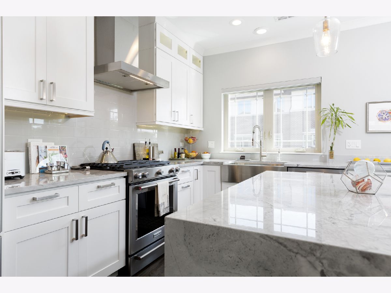
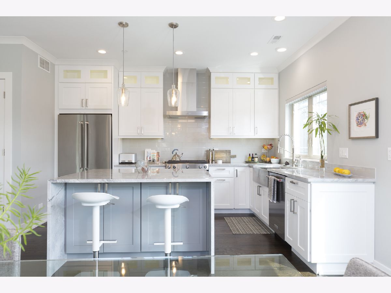
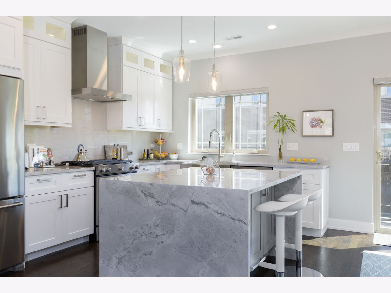
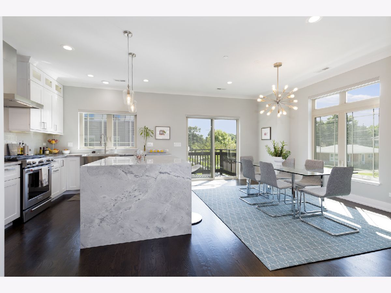
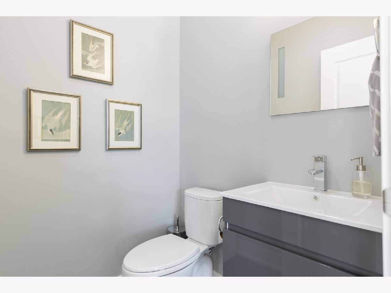
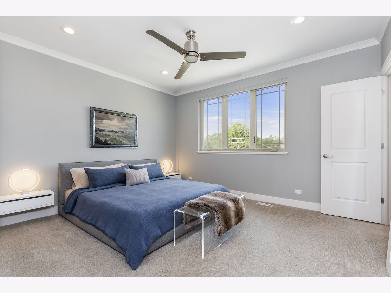
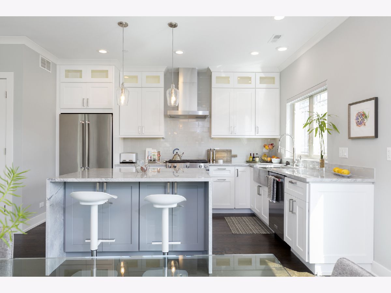
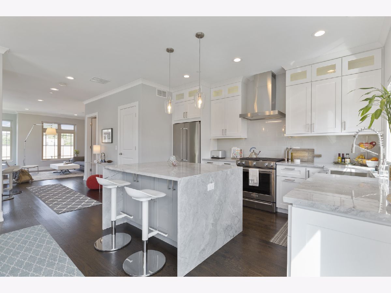
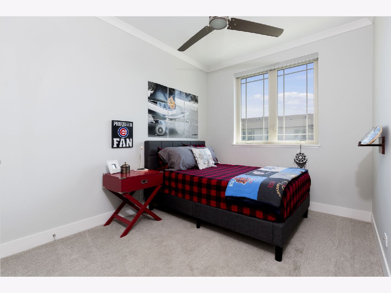
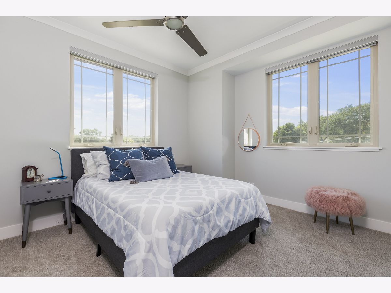
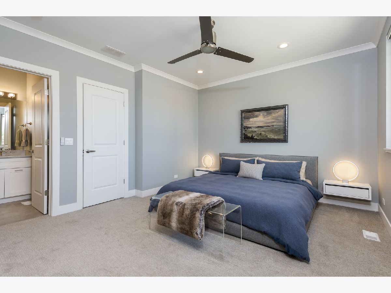
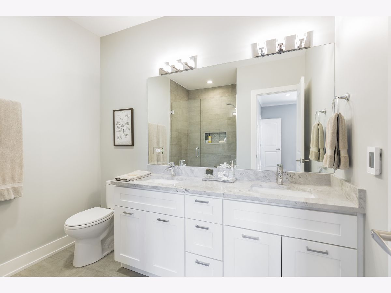
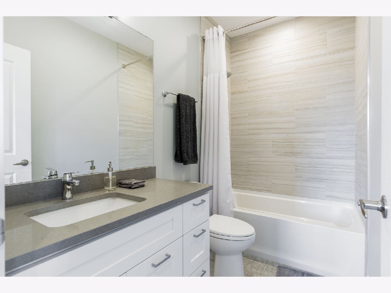
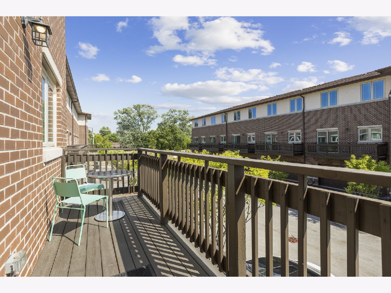
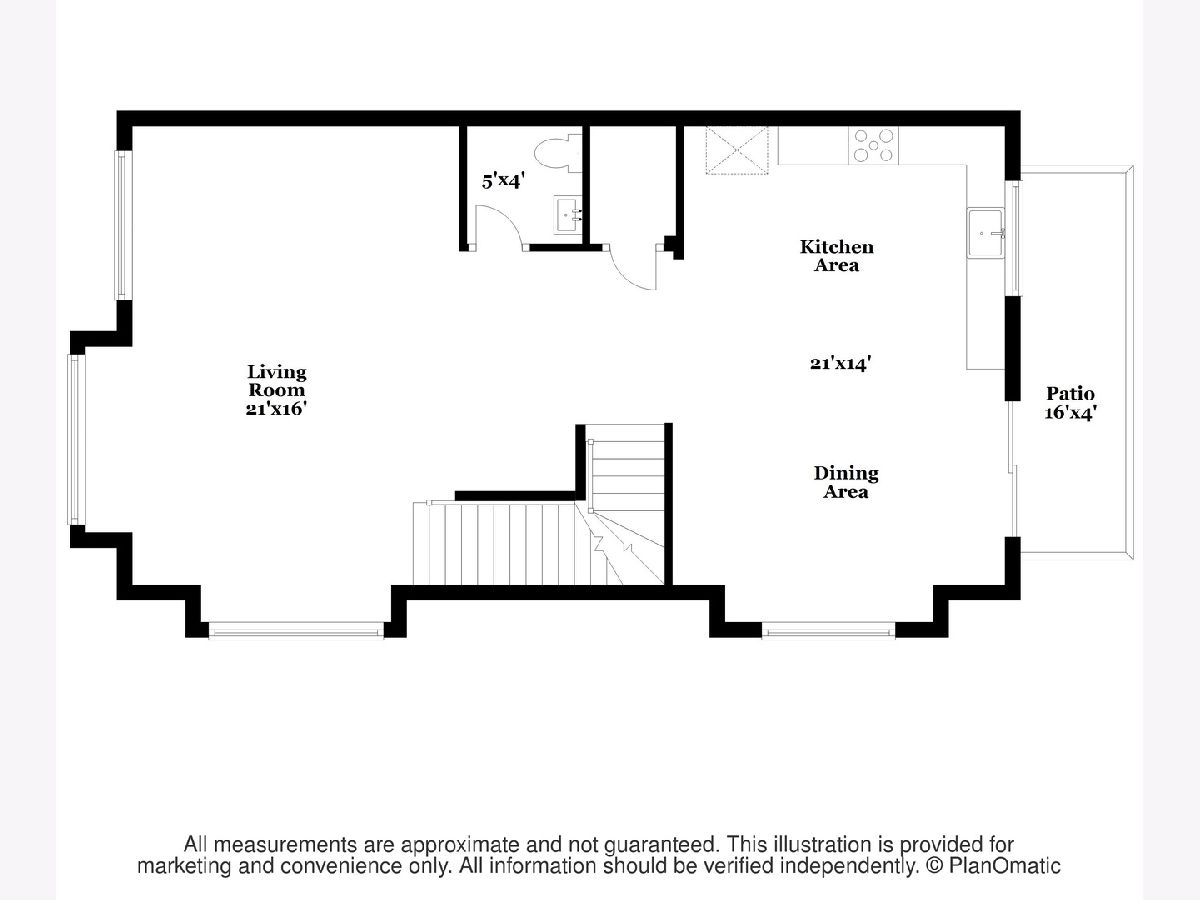
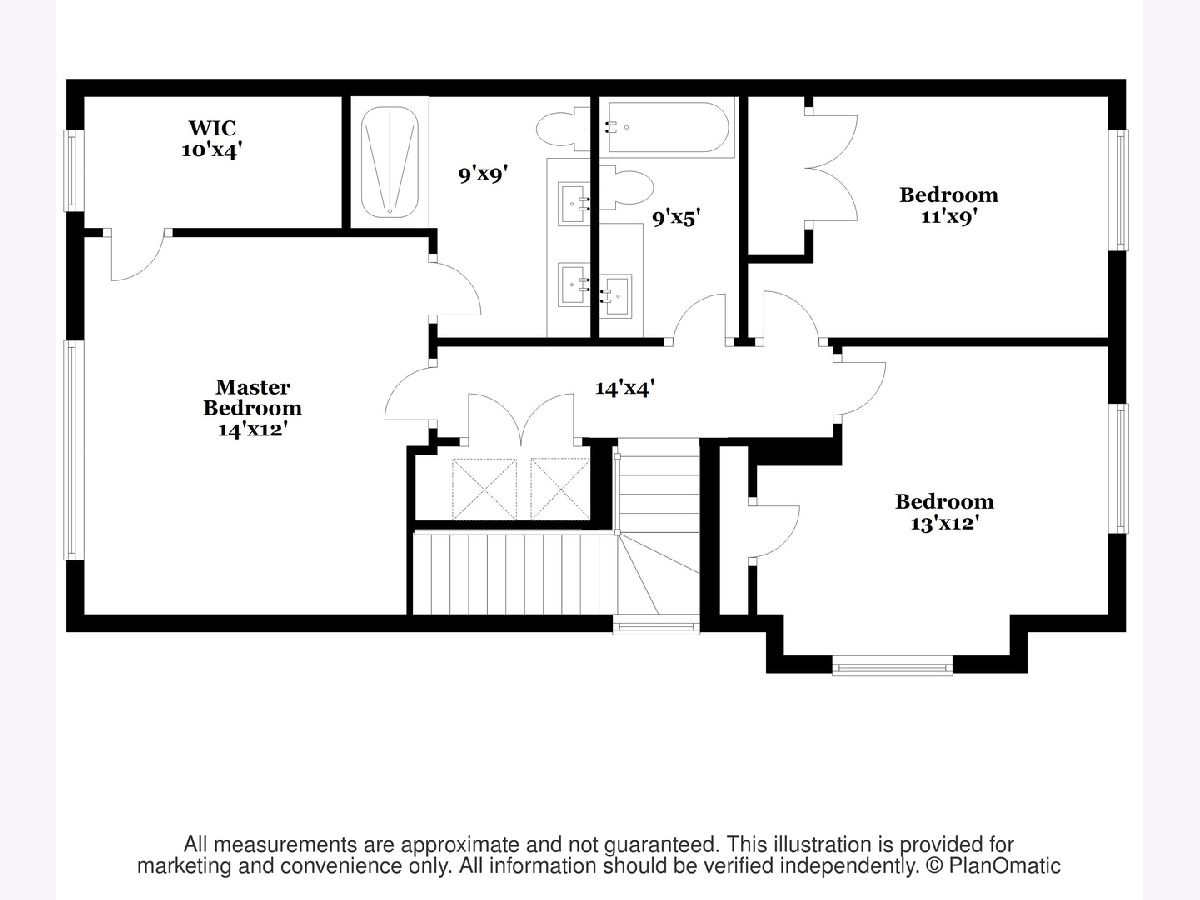
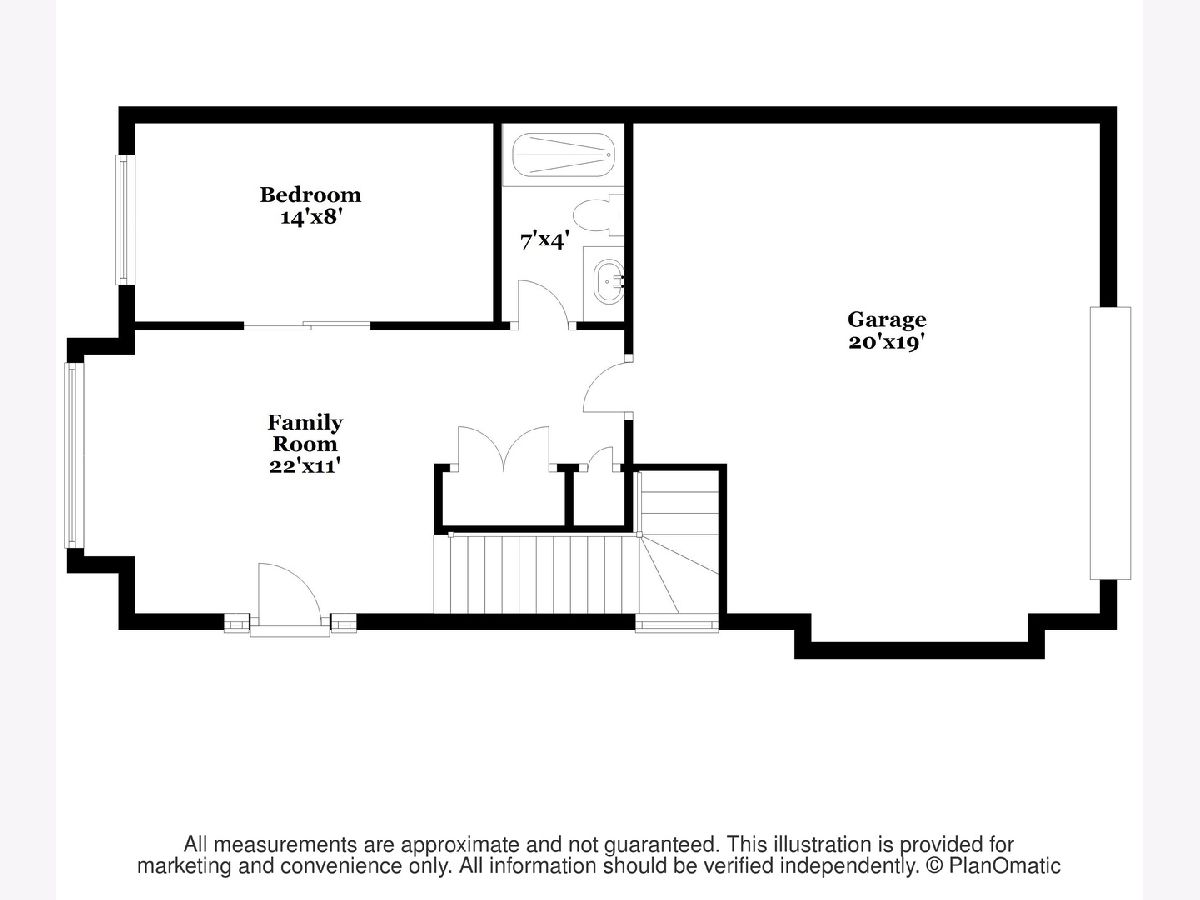
Room Specifics
Total Bedrooms: 4
Bedrooms Above Ground: 4
Bedrooms Below Ground: 0
Dimensions: —
Floor Type: Carpet
Dimensions: —
Floor Type: Carpet
Dimensions: —
Floor Type: Hardwood
Full Bathrooms: 4
Bathroom Amenities: Double Sink,Soaking Tub
Bathroom in Basement: 0
Rooms: Deck,Walk In Closet
Basement Description: None
Other Specifics
| 2 | |
| Concrete Perimeter | |
| Asphalt,Circular,Shared | |
| Deck, Patio, Storms/Screens, End Unit, Cable Access | |
| Common Grounds,Corner Lot,Fenced Yard,Landscaped | |
| 2612 | |
| — | |
| Full | |
| Hardwood Floors, Heated Floors, First Floor Bedroom, In-Law Arrangement, First Floor Full Bath, Laundry Hook-Up in Unit, Storage | |
| Range, Microwave, Dishwasher, Refrigerator, Freezer, Washer, Dryer, Disposal, Stainless Steel Appliance(s), Range Hood | |
| Not in DB | |
| — | |
| — | |
| Park | |
| — |
Tax History
| Year | Property Taxes |
|---|---|
| 2020 | $13,091 |
| 2024 | $14,258 |
Contact Agent
Nearby Similar Homes
Nearby Sold Comparables
Contact Agent
Listing Provided By
Dream Town Realty

