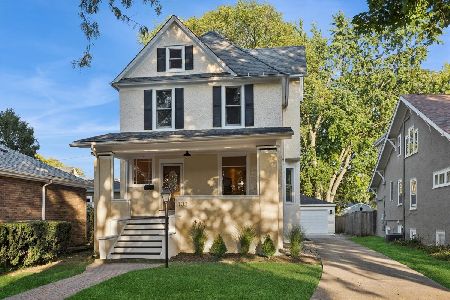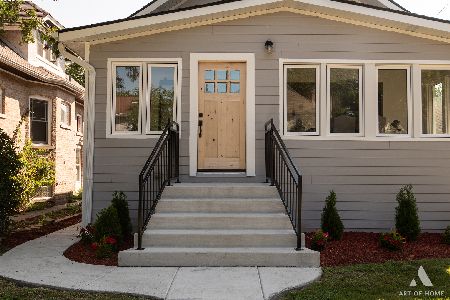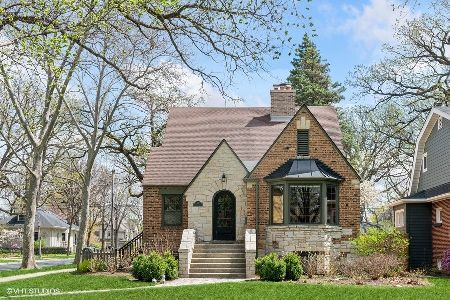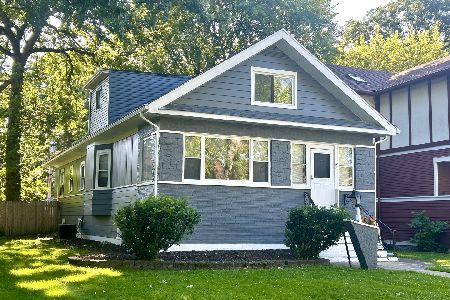31 Gale Avenue, River Forest, Illinois 60305
$643,500
|
Sold
|
|
| Status: | Closed |
| Sqft: | 2,700 |
| Cost/Sqft: | $243 |
| Beds: | 3 |
| Baths: | 3 |
| Year Built: | 1889 |
| Property Taxes: | $11,249 |
| Days On Market: | 4176 |
| Lot Size: | 0,21 |
Description
One of a kind expanded farmhouse flush with traditional grace and modern updates. First floor has 10' ceilings and original hardwood floors. First floor family room, library and breakfast room. Bedrooms plus flexible common space on 2nd floor. Bright and open basement with radiant floor heat. Enjoy the back porch and beautifully landscaped private yard. Exceptionally well maintained! Floor plans with photos.
Property Specifics
| Single Family | |
| — | |
| Farmhouse | |
| 1889 | |
| Full | |
| — | |
| No | |
| 0.21 |
| Cook | |
| — | |
| 0 / Not Applicable | |
| None | |
| Public | |
| Public Sewer | |
| 08636949 | |
| 15123180230000 |
Property History
| DATE: | EVENT: | PRICE: | SOURCE: |
|---|---|---|---|
| 31 Jul, 2014 | Sold | $643,500 | MRED MLS |
| 8 Jun, 2014 | Under contract | $654,900 | MRED MLS |
| 6 Jun, 2014 | Listed for sale | $654,900 | MRED MLS |
Room Specifics
Total Bedrooms: 3
Bedrooms Above Ground: 3
Bedrooms Below Ground: 0
Dimensions: —
Floor Type: Carpet
Dimensions: —
Floor Type: Carpet
Full Bathrooms: 3
Bathroom Amenities: Whirlpool
Bathroom in Basement: 0
Rooms: Breakfast Room,Foyer,Library,Office,Play Room,Recreation Room
Basement Description: Finished
Other Specifics
| 2 | |
| Brick/Mortar | |
| Side Drive | |
| Deck, Brick Paver Patio | |
| Fenced Yard | |
| 50X179 | |
| — | |
| Full | |
| Hardwood Floors, Heated Floors, First Floor Full Bath | |
| Range, Microwave, Dishwasher, Refrigerator, Washer, Dryer | |
| Not in DB | |
| Tennis Courts | |
| — | |
| — | |
| Wood Burning |
Tax History
| Year | Property Taxes |
|---|---|
| 2014 | $11,249 |
Contact Agent
Nearby Similar Homes
Nearby Sold Comparables
Contact Agent
Listing Provided By
Gloor Realty Company








