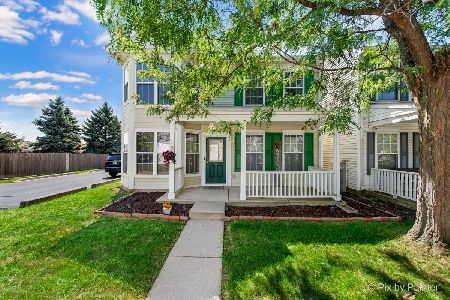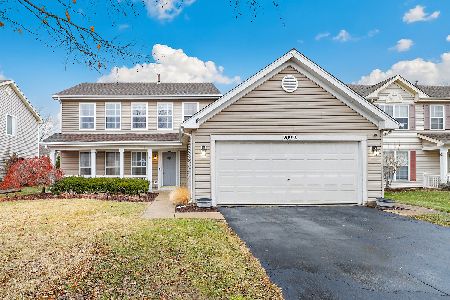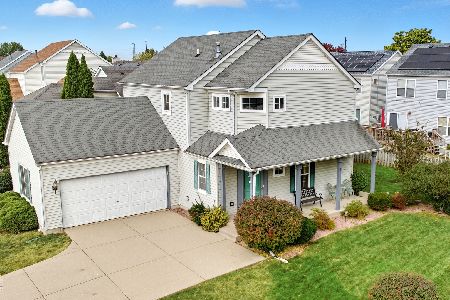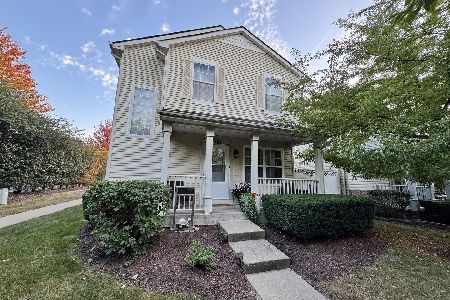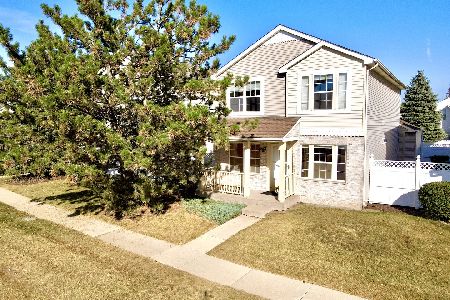31 Harmony Lane, Romeoville, Illinois 60446
$265,000
|
Sold
|
|
| Status: | Closed |
| Sqft: | 1,864 |
| Cost/Sqft: | $145 |
| Beds: | 3 |
| Baths: | 3 |
| Year Built: | 2004 |
| Property Taxes: | $7,291 |
| Days On Market: | 1212 |
| Lot Size: | 0,09 |
Description
SELLER WILLING TO BUY DOWN RATE 2% UP TO 3% OF PURCHASE PRICE!!! This stunningly updated and well maintained beauty with a wrap around porch has great curb appeal and is an absolute must see! Beautiful dark modern plank flooring when you enter this 3 bedroom, 2.1 bath home. Open floor layout on the main level and spacious bedrooms on the 2nd floor. Living room open to the dining area in the kitchen with pantry closet, convenient breakfast bar, Quartz countertops, under-mount sink, new stainless steel appliances. Newer carpet and ample closet space in each bedroom. The primary suite features a full bath, large walk in closet and vaulted ceilings. All owners get unlimited access to the huge workout facility with community pool and a clubhouse, covered by the master HOA and billed yearly. The sweet little yard can be fenced and makes the perfect place for playtime or unwinding. Schedule your showing today!
Property Specifics
| Single Family | |
| — | |
| — | |
| 2004 | |
| — | |
| — | |
| No | |
| 0.09 |
| Will | |
| Hometown | |
| 105 / Monthly | |
| — | |
| — | |
| — | |
| 11637627 | |
| 1104072030950000 |
Nearby Schools
| NAME: | DISTRICT: | DISTANCE: | |
|---|---|---|---|
|
Grade School
Kenneth L Hermansen Elementary S |
365U | — | |
|
Middle School
A Vito Martinez Middle School |
365U | Not in DB | |
|
High School
Romeoville High School |
365U | Not in DB | |
Property History
| DATE: | EVENT: | PRICE: | SOURCE: |
|---|---|---|---|
| 10 Mar, 2017 | Under contract | $0 | MRED MLS |
| 7 Mar, 2017 | Listed for sale | $0 | MRED MLS |
| 31 Dec, 2019 | Sold | $145,389 | MRED MLS |
| 30 Oct, 2019 | Under contract | $158,200 | MRED MLS |
| 10 Oct, 2019 | Listed for sale | $158,200 | MRED MLS |
| 30 Apr, 2020 | Sold | $207,000 | MRED MLS |
| 10 Mar, 2020 | Under contract | $207,700 | MRED MLS |
| — | Last price change | $212,700 | MRED MLS |
| 24 Jan, 2020 | Listed for sale | $212,700 | MRED MLS |
| 20 Dec, 2022 | Sold | $265,000 | MRED MLS |
| 19 Oct, 2022 | Under contract | $269,999 | MRED MLS |
| — | Last price change | $275,000 | MRED MLS |
| 24 Sep, 2022 | Listed for sale | $275,000 | MRED MLS |
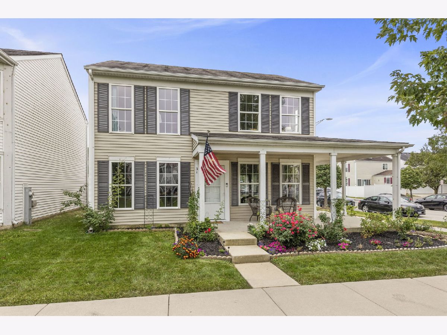
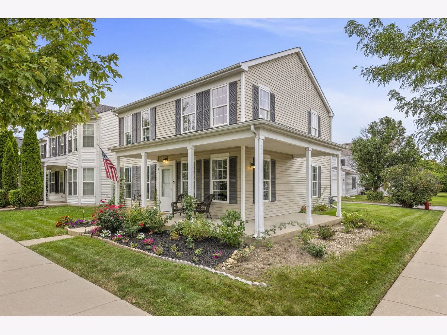
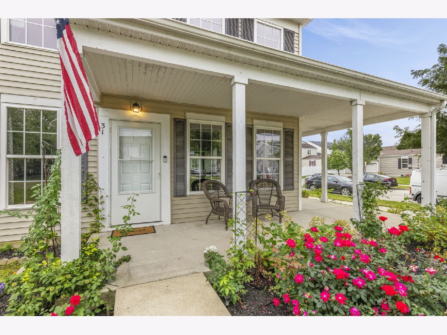
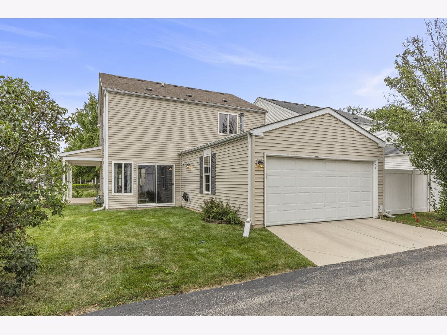
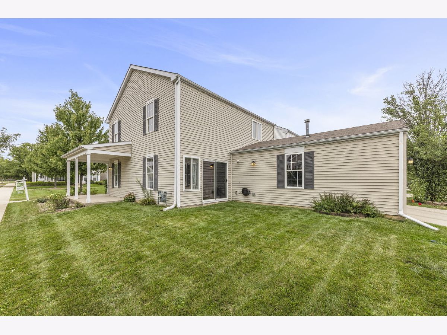
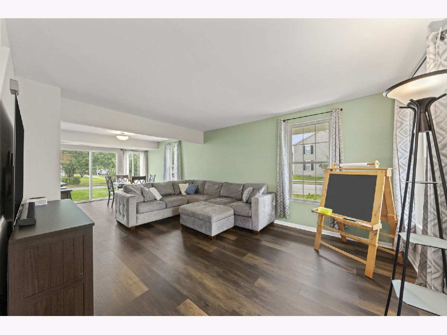
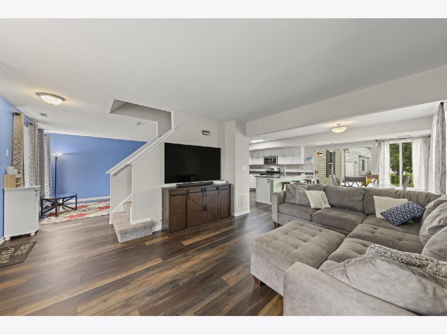
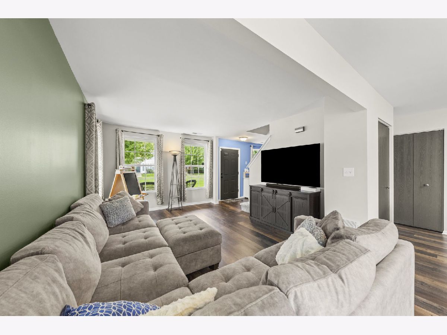
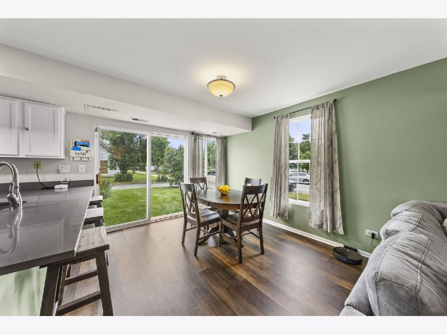
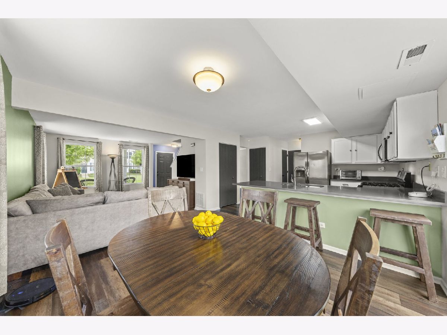
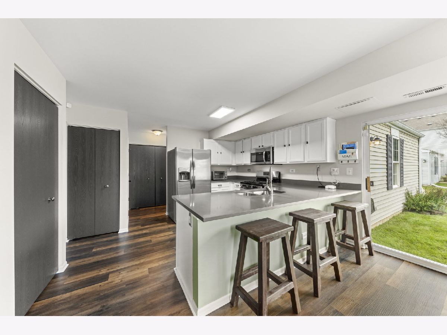
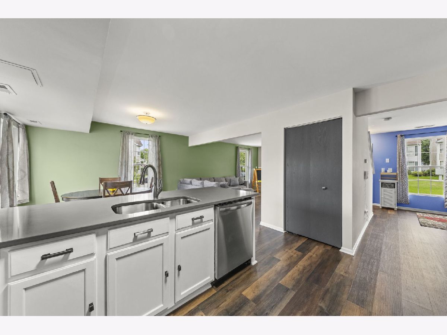
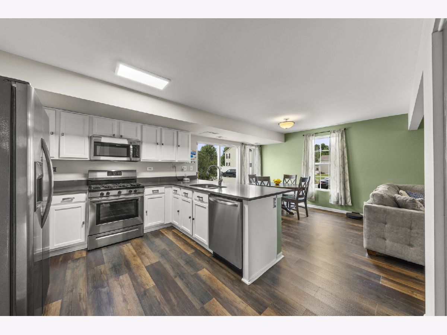
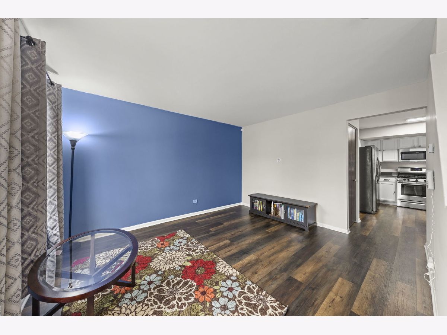
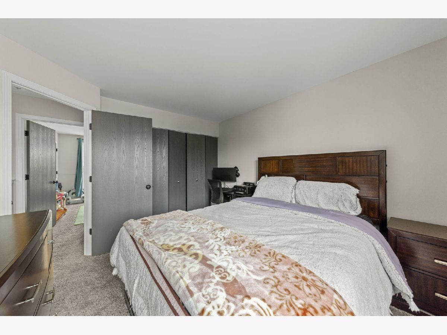
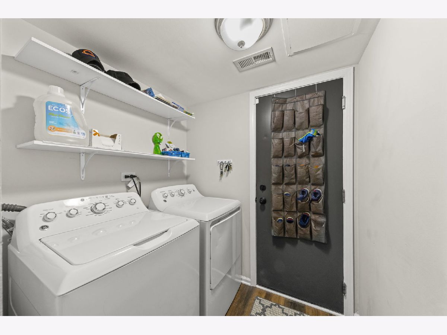
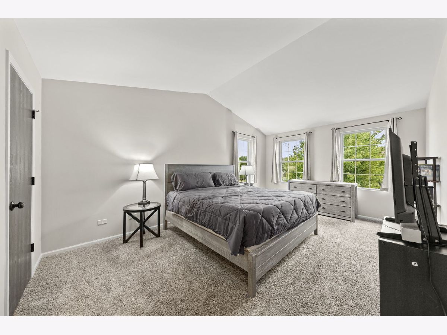
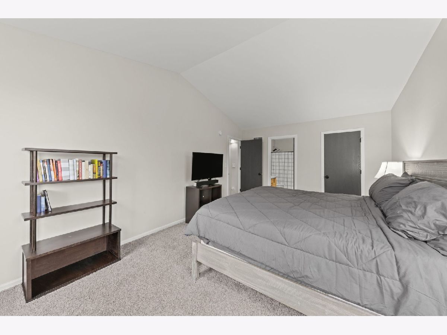
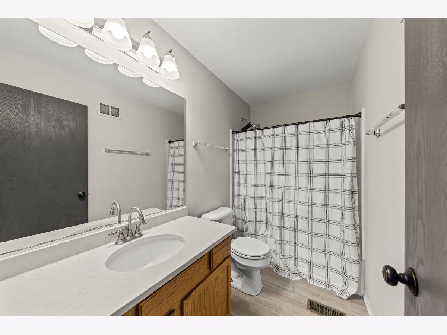
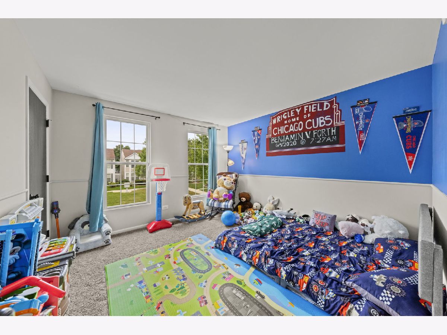
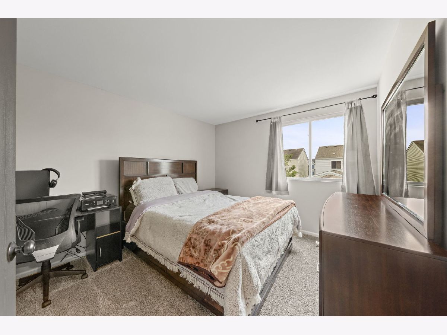
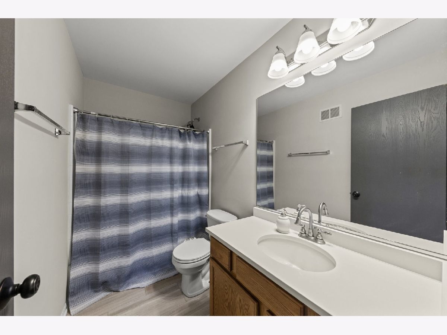
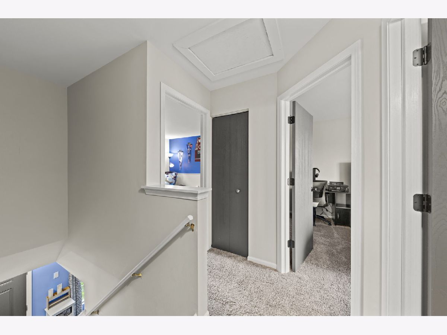
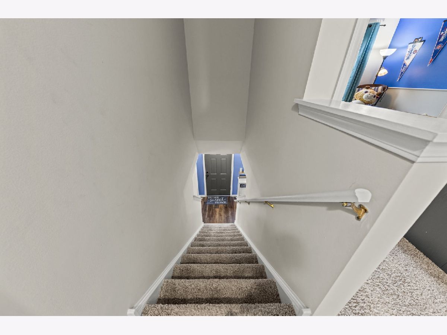
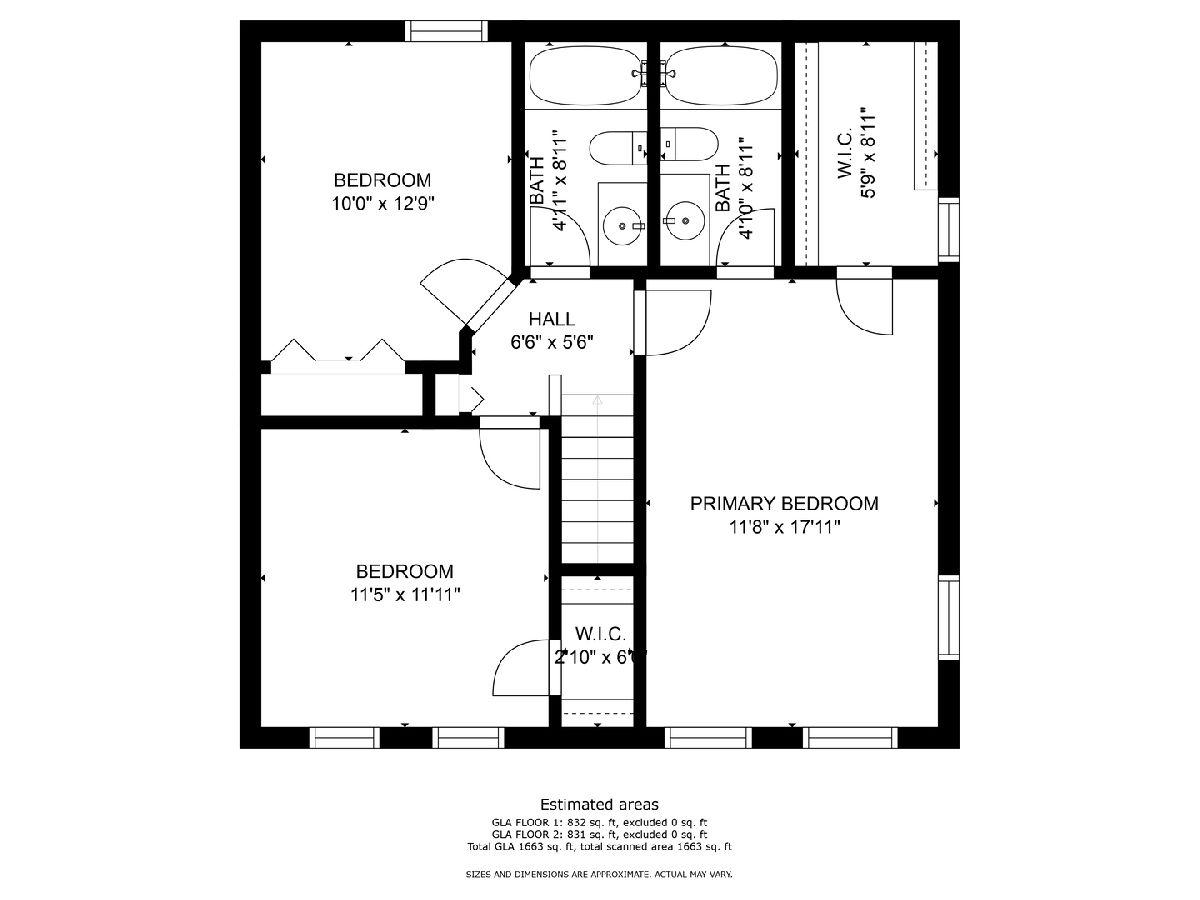
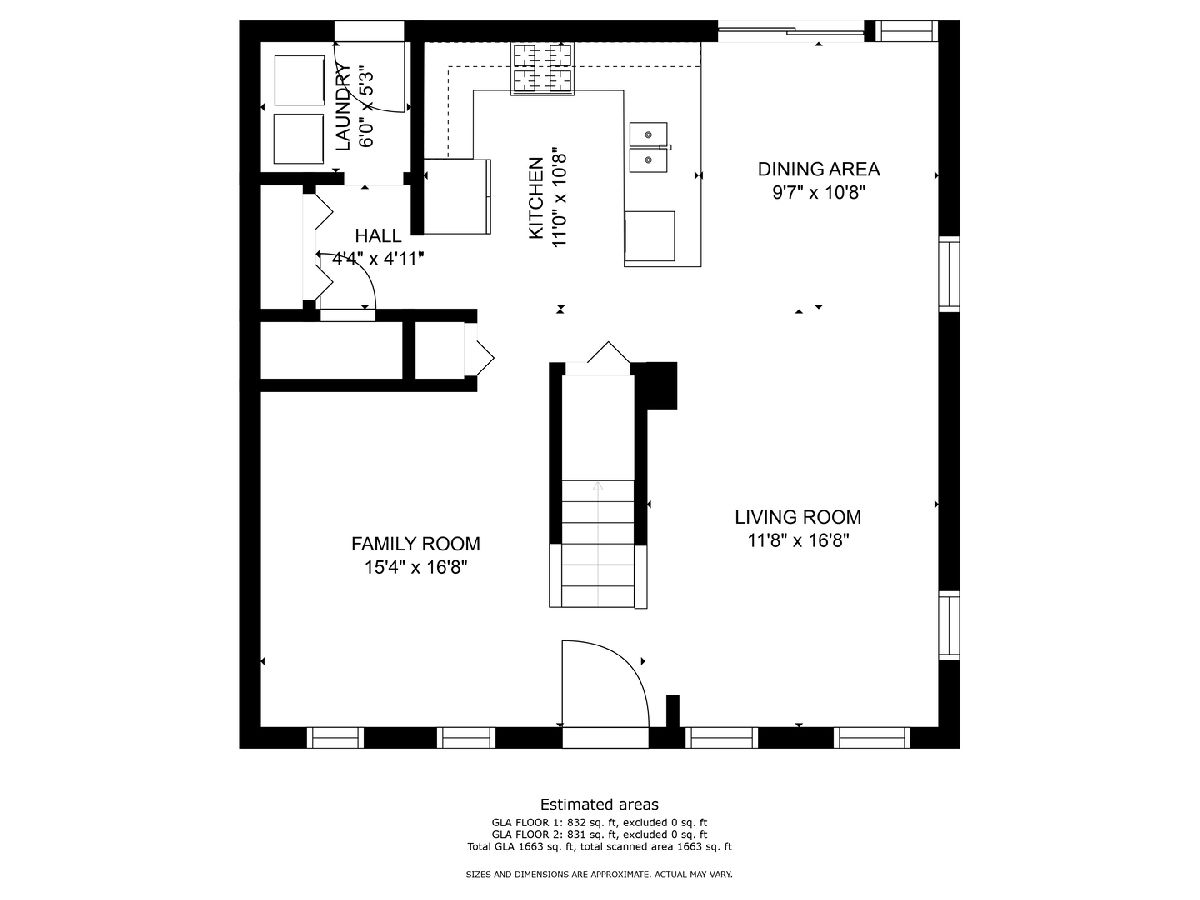
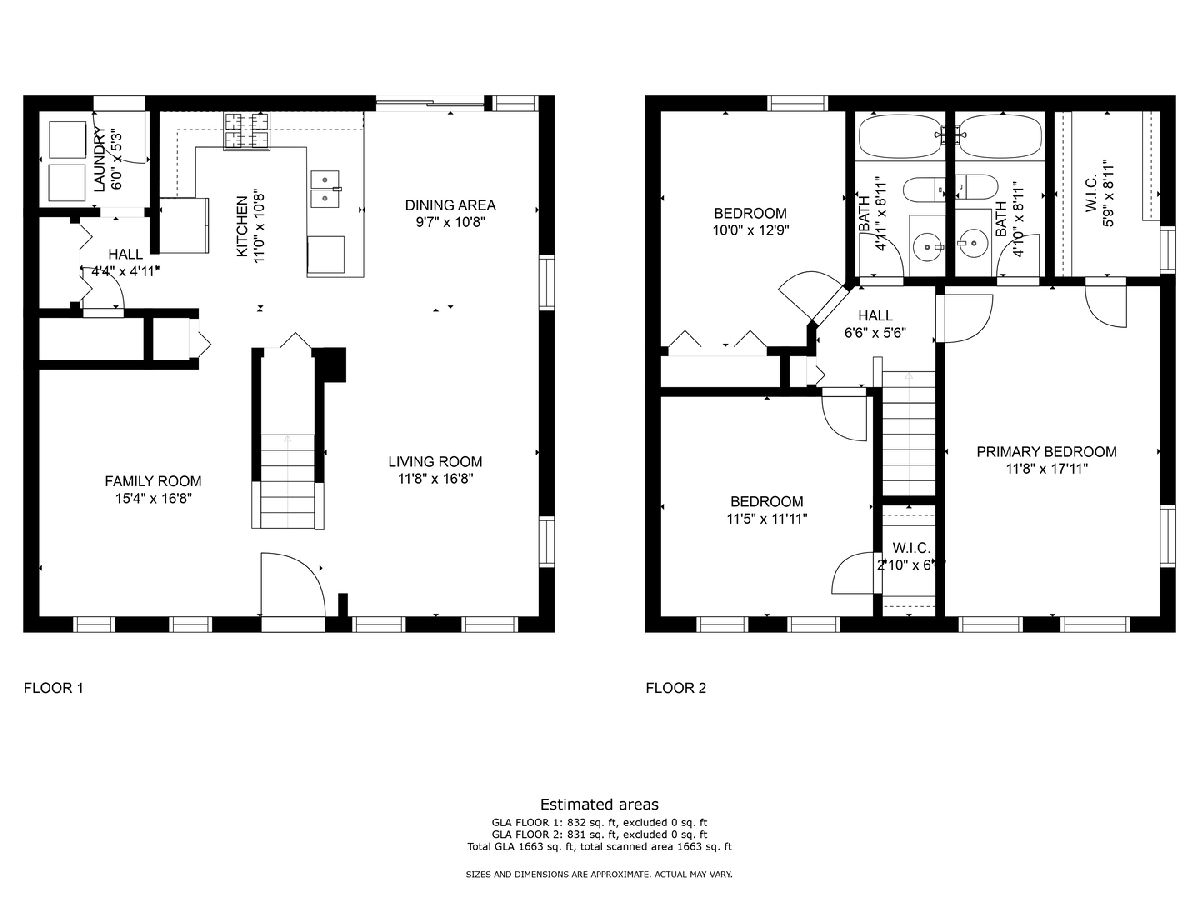
Room Specifics
Total Bedrooms: 3
Bedrooms Above Ground: 3
Bedrooms Below Ground: 0
Dimensions: —
Floor Type: —
Dimensions: —
Floor Type: —
Full Bathrooms: 3
Bathroom Amenities: —
Bathroom in Basement: 0
Rooms: —
Basement Description: Slab
Other Specifics
| 2 | |
| — | |
| — | |
| — | |
| — | |
| 46X75 | |
| — | |
| — | |
| — | |
| — | |
| Not in DB | |
| — | |
| — | |
| — | |
| — |
Tax History
| Year | Property Taxes |
|---|---|
| 2019 | $6,094 |
| 2022 | $7,291 |
Contact Agent
Nearby Similar Homes
Nearby Sold Comparables
Contact Agent
Listing Provided By
john greene, Realtor

