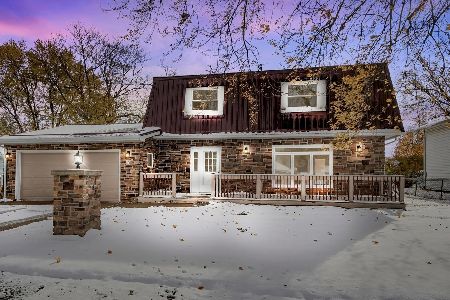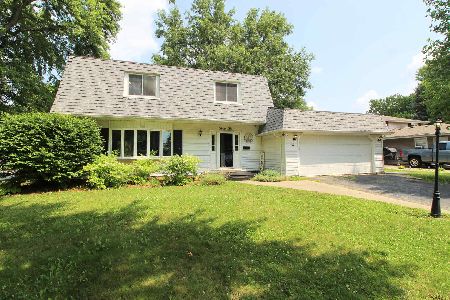31 Kim Drive, Bourbonnais, Illinois 60914
$182,000
|
Sold
|
|
| Status: | Closed |
| Sqft: | 1,728 |
| Cost/Sqft: | $107 |
| Beds: | 4 |
| Baths: | 2 |
| Year Built: | 1973 |
| Property Taxes: | $4,004 |
| Days On Market: | 2346 |
| Lot Size: | 0,26 |
Description
Take a look at this move-in ready tri-level home in Bourbonnais! 4 bedrooms and 2 full baths! Tons of natural light as you walk into this home, with formal living room, large kitchen with tons of cabinets and corian countertops. Eat-in dining area, with a large bay window and a slider out to the backyard. Large master bedroom on the second floor with double closets. Great sized guest bedrooms and a full bath with lots of storage. Lower level features a lovely fireplace, with newer stone surround, and a fourth bedroom. Great laundry room and another full bath with a separate shower. Awesome backyard, with fenced in dog-run area and hot tub, and then an open yard space with shed! Large 2 car garage, and newer concrete drive, with side apron for extra parking. Roof replaced in 2008, freshly painted, newer hardwood floors in bedrooms. Seller will provide an AHS home warranty with an acceptable offer. Special financing incentives available on this property from SIRVA Mortgage. Call today!
Property Specifics
| Single Family | |
| — | |
| Tri-Level | |
| 1973 | |
| None | |
| — | |
| No | |
| 0.26 |
| Kankakee | |
| Belle Aire | |
| 0 / Not Applicable | |
| None | |
| Public | |
| Public Sewer | |
| 10493687 | |
| 17091821503200 |
Property History
| DATE: | EVENT: | PRICE: | SOURCE: |
|---|---|---|---|
| 22 Nov, 2019 | Sold | $182,000 | MRED MLS |
| 10 Oct, 2019 | Under contract | $184,900 | MRED MLS |
| — | Last price change | $189,900 | MRED MLS |
| 21 Aug, 2019 | Listed for sale | $192,000 | MRED MLS |
Room Specifics
Total Bedrooms: 4
Bedrooms Above Ground: 4
Bedrooms Below Ground: 0
Dimensions: —
Floor Type: Hardwood
Dimensions: —
Floor Type: Hardwood
Dimensions: —
Floor Type: Carpet
Full Bathrooms: 2
Bathroom Amenities: Separate Shower
Bathroom in Basement: 0
Rooms: No additional rooms
Basement Description: Crawl
Other Specifics
| 2 | |
| Block | |
| Concrete | |
| Deck, Hot Tub, Storms/Screens | |
| Corner Lot,Fenced Yard | |
| 85X133 | |
| — | |
| None | |
| Hot Tub, Hardwood Floors | |
| Range, Microwave, Dishwasher, Refrigerator | |
| Not in DB | |
| Sidewalks, Street Lights, Street Paved | |
| — | |
| — | |
| Attached Fireplace Doors/Screen, Gas Starter |
Tax History
| Year | Property Taxes |
|---|---|
| 2019 | $4,004 |
Contact Agent
Nearby Similar Homes
Nearby Sold Comparables
Contact Agent
Listing Provided By
Coldwell Banker Residential












