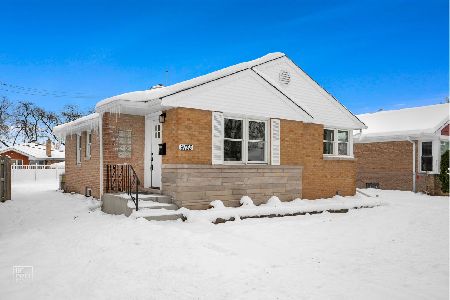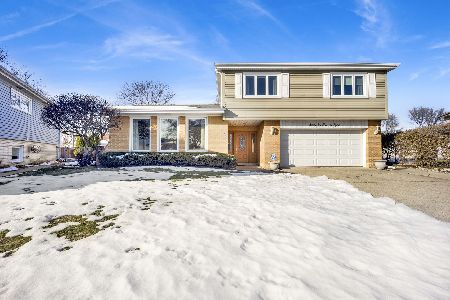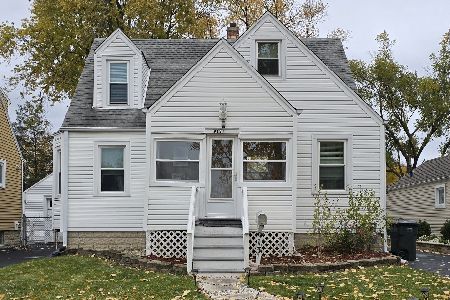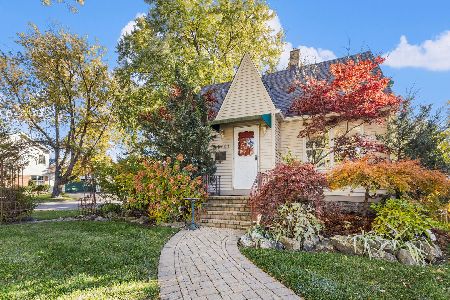31 Park Lane, Golf, Illinois 60029
$390,000
|
Sold
|
|
| Status: | Closed |
| Sqft: | 2,595 |
| Cost/Sqft: | $165 |
| Beds: | 4 |
| Baths: | 3 |
| Year Built: | 1952 |
| Property Taxes: | $15,511 |
| Days On Market: | 2362 |
| Lot Size: | 0,60 |
Description
To say this home has character would be a drastic understatement. Situated on over 1/2 acre of land this home has the making to be a showpiece.There is no beating around the bush here, the house is in very original condition and could just as easily be viewed as a land purchase (and a good one at that),BUT, renovation opportunities like this are few and far between.From the radiant heated stone floors and driveway to the exposed beamed ceilings this Northwoods feeling home is loaded with charm.The general integrity of the home is in good shape. It is structurally sound and with the right vision could be something special.The landscaping, albeit overgrown,would (and did) take a lifetime to achieve. Pruned back and restored to its manicured state the yard will be second to none.In the back of the lot you will find a replicated barn with a full bath & heating system perfect for use as a outhouse/shed/office/guest house/art studio/yoga studio etc.Sold AS-IS. Steps to park and Train Station
Property Specifics
| Single Family | |
| — | |
| Cape Cod | |
| 1952 | |
| Full | |
| — | |
| No | |
| 0.6 |
| Cook | |
| — | |
| 0 / Not Applicable | |
| None | |
| Lake Michigan,Public | |
| Public Sewer, Sewer-Storm | |
| 10494965 | |
| 10074090230000 |
Nearby Schools
| NAME: | DISTRICT: | DISTANCE: | |
|---|---|---|---|
|
Grade School
Lyon Elementary School |
34 | — | |
|
Middle School
Springman Middle School |
34 | Not in DB | |
|
High School
Glenbrook South High School |
225 | Not in DB | |
|
Alternate Elementary School
Pleasant Ridge Elementary School |
— | Not in DB | |
Property History
| DATE: | EVENT: | PRICE: | SOURCE: |
|---|---|---|---|
| 15 May, 2020 | Sold | $390,000 | MRED MLS |
| 1 Apr, 2020 | Under contract | $429,000 | MRED MLS |
| — | Last price change | $489,900 | MRED MLS |
| 23 Aug, 2019 | Listed for sale | $489,900 | MRED MLS |
Room Specifics
Total Bedrooms: 4
Bedrooms Above Ground: 4
Bedrooms Below Ground: 0
Dimensions: —
Floor Type: Other
Dimensions: —
Floor Type: Carpet
Dimensions: —
Floor Type: Carpet
Full Bathrooms: 3
Bathroom Amenities: —
Bathroom in Basement: 1
Rooms: Office,Recreation Room
Basement Description: Finished
Other Specifics
| — | |
| Concrete Perimeter | |
| Brick,Heated | |
| Workshop | |
| — | |
| 100 X 265 | |
| — | |
| Full | |
| Vaulted/Cathedral Ceilings, Skylight(s), First Floor Bedroom | |
| — | |
| Not in DB | |
| Park, Street Lights, Street Paved | |
| — | |
| — | |
| — |
Tax History
| Year | Property Taxes |
|---|---|
| 2020 | $15,511 |
Contact Agent
Nearby Similar Homes
Nearby Sold Comparables
Contact Agent
Listing Provided By
@properties










