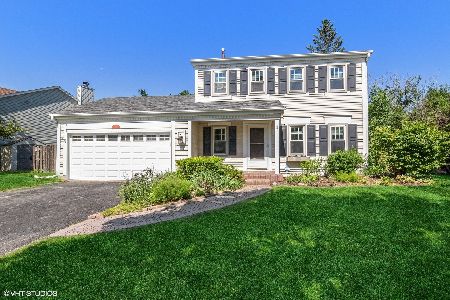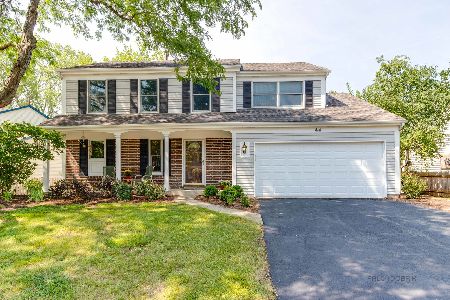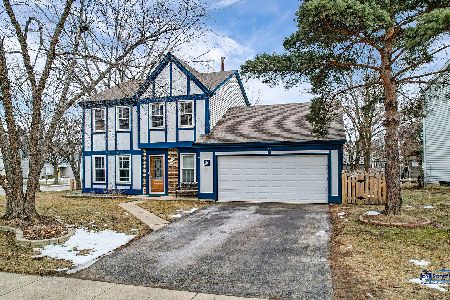31 Parliament Way, Mundelein, Illinois 60060
$380,000
|
Sold
|
|
| Status: | Closed |
| Sqft: | 3,000 |
| Cost/Sqft: | $130 |
| Beds: | 5 |
| Baths: | 4 |
| Year Built: | 1985 |
| Property Taxes: | $10,960 |
| Days On Market: | 2167 |
| Lot Size: | 0,20 |
Description
Rare find! This expanded home has been updated with quality & attention to detail. It provides amazing lifestyle amenities including great floorplan flows, options for a main floor Master Bedroom/In-Law Suite, and an incredible outdoor entertaining space. The expansive Kitchen offers abundant cabinetry & features recent upgrades including granite counters, backsplash, sink, refrigerator, double oven, & microwave. You'll love all the room for prep, serving, & entertaining and will find easy access to your garden for adding fresh ingredients to your favorite recipes. The Kitchen wraps aound to the Dining Room & offers plenty of space for your gathering table, server, & other furnishings. The Living Room boasts a wood-burning fireplace and is the perfect spot to enjoy a cozy evening at home or share a glass of wine with friends before dinner. Continuing on the main level you'll find the enormous Family Room. Seller has it set up as a tv viewing area with separate office area, but this space has so many possibilities. Create a play area for kids, add a pool table, or utilize this entire space as a separate wing for guests or in-laws with the adjoining large Bedroom & Full Bath. This main level Full Bath was entirely remodeled in 2017 with gorgeous furniture-style cabinetry, granite tops, make-up vanity area, new flooring, tile & finishes. The entire main level was painted in 2020. Upstairs you'll find 4 Bedrooms including the Master Suite that was completely remodeled in 2018. Luxury upgrades include stone fireplace wall w/electric fireplace & tv mount, new walk-in closet with Closet Works organization system, hardwood floors, & barn doors for easy access to both the closet & bath. The Master Bath was remodeled from top to bottom including a new custom vanity with quartz counter, Jacuzzi tub & quartz surround, custom shower & glass door, medicine cabinets, toilet & other fixtures. The exterior offers timeless curb appeal and includes brand new siding, roof, exterior lighting, gutters & downspouts. The rear yard is an entertainers' dream with professional landscaping & hardscaping featuring a huge deck w/built-in seating, bar area and pergola, separate brick paver patio. Located in desirable Cambridge West the area features award-winning Vernon Hills schools, restaurants, shops and transportation.
Property Specifics
| Single Family | |
| — | |
| Colonial | |
| 1985 | |
| None | |
| — | |
| No | |
| 0.2 |
| Lake | |
| Cambridge West | |
| 0 / Not Applicable | |
| None | |
| Public | |
| Public Sewer | |
| 10640403 | |
| 11291040150000 |
Nearby Schools
| NAME: | DISTRICT: | DISTANCE: | |
|---|---|---|---|
|
Grade School
Hawthorn Elementary School (nor |
73 | — | |
|
Middle School
Hawthorn Elementary School (nor |
73 | Not in DB | |
|
High School
Vernon Hills High School |
128 | Not in DB | |
Property History
| DATE: | EVENT: | PRICE: | SOURCE: |
|---|---|---|---|
| 22 Jul, 2011 | Sold | $255,000 | MRED MLS |
| 30 May, 2011 | Under contract | $269,900 | MRED MLS |
| — | Last price change | $289,900 | MRED MLS |
| 26 Oct, 2010 | Listed for sale | $324,900 | MRED MLS |
| 30 Apr, 2020 | Sold | $380,000 | MRED MLS |
| 22 Feb, 2020 | Under contract | $389,900 | MRED MLS |
| 18 Feb, 2020 | Listed for sale | $389,900 | MRED MLS |
Room Specifics
Total Bedrooms: 5
Bedrooms Above Ground: 5
Bedrooms Below Ground: 0
Dimensions: —
Floor Type: Parquet
Dimensions: —
Floor Type: Hardwood
Dimensions: —
Floor Type: Wood Laminate
Dimensions: —
Floor Type: —
Full Bathrooms: 4
Bathroom Amenities: Whirlpool,Separate Shower,Double Sink
Bathroom in Basement: 0
Rooms: Bedroom 5
Basement Description: Slab
Other Specifics
| 2 | |
| Concrete Perimeter | |
| Asphalt | |
| Deck, Brick Paver Patio | |
| Fenced Yard,Landscaped | |
| 76 X 130 X 57 X 128 | |
| Unfinished | |
| Full | |
| Hardwood Floors, First Floor Bedroom, Second Floor Laundry, First Floor Full Bath, Walk-In Closet(s) | |
| Double Oven, Range, Microwave, Dishwasher, Refrigerator, Washer, Dryer, Disposal, Stainless Steel Appliance(s) | |
| Not in DB | |
| — | |
| — | |
| — | |
| Wood Burning, Electric |
Tax History
| Year | Property Taxes |
|---|---|
| 2011 | $8,512 |
| 2020 | $10,960 |
Contact Agent
Nearby Similar Homes
Nearby Sold Comparables
Contact Agent
Listing Provided By
Baird & Warner






