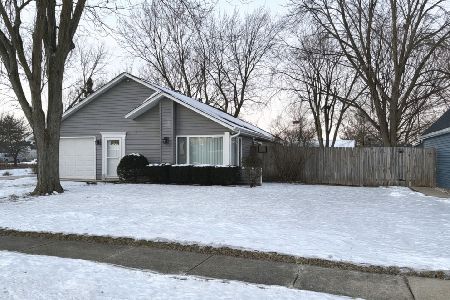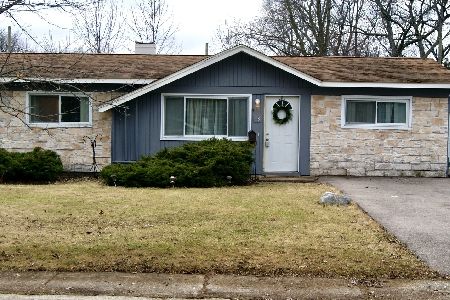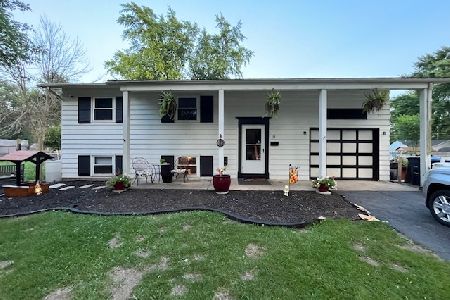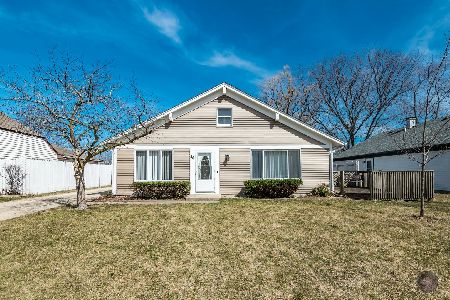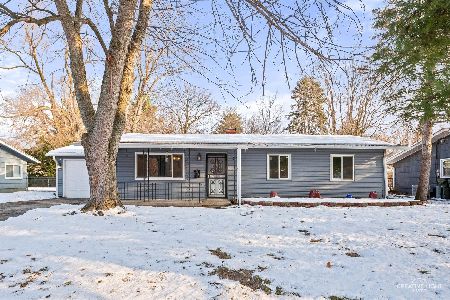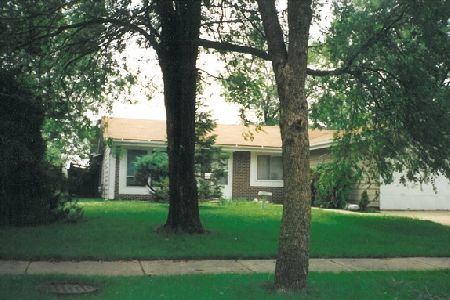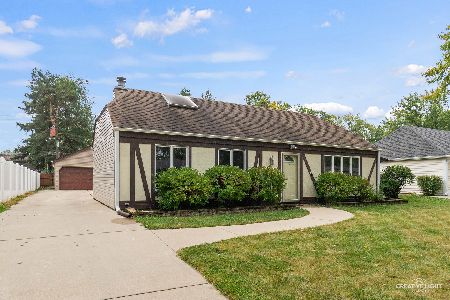31 Pembrooke Road, Montgomery, Illinois 60538
$240,000
|
Sold
|
|
| Status: | Closed |
| Sqft: | 1,604 |
| Cost/Sqft: | $150 |
| Beds: | 3 |
| Baths: | 2 |
| Year Built: | 1978 |
| Property Taxes: | $5,525 |
| Days On Market: | 1586 |
| Lot Size: | 0,21 |
Description
BREATHTAKING BOULDER HILL BEAUTY!! This meticulously maintained RANCH is the perfect package inside and out. Beautiful rose bushes greet you as you walk up the path, the professional landscaping all around the home is full of gorgeous PERRENIALS! Enter the foyer with built in shelving that opens to a large carpeted livingroom. 4 windows at the front of the home bring in so much natural light to showcase that WOOD BURNING FIREPLACE. Gleaming wood laminate flooring guides you to a lovely eat-in kitchen area and an updated galley style kitchen equipped with white appliances (2017), custom cabinetry, canned lighting AND a modern butler's pantry that provides so much additional storage and cabinet space!! The flooring continues into the spacious dining room with glass door and window that lead outside to a PERSONAL BACKYARD PARADISE! This FULLY FENCED backyard is asking for entertainment on it's huge concrete patio with ATTACHED CABANA (wired with a ceiling fan and light!), 2 CAR DETATCHED GARAGE (also wired), and adorable STORAGE SHED (also wired!) that is painted to match the house and garage. Additional parking on parking pads in the fornt yard and in the concrete driveway. NEW ROOF 2019 and new garage roof 2017. From the side yard there is a door that takes you back inside through the utility room (with laundry hook-ups). From here you can access the jack and jill style master bathroom and bedroom. This converted garage space created a MASSIVE master bedroom with large WALK-IN CLOSET and bathroom with standup shower and DOUBLE VANITY. Follow those gorgeous laminates back to the kitchen and storage closet or down the hall to the 2 additional bedrooms and full bathroom. The bedrooms are a good size with carpet and nicely organized closet space. The second bathroom has a tub and linen closet. This is such a sweet home that has been so well cared for! There's nothing to do, but move in and enjoy!
Property Specifics
| Single Family | |
| — | |
| — | |
| 1978 | |
| None | |
| — | |
| No | |
| 0.21 |
| Kendall | |
| — | |
| — / Not Applicable | |
| None | |
| Public | |
| Public Sewer | |
| 11221315 | |
| 0304179018 |
Nearby Schools
| NAME: | DISTRICT: | DISTANCE: | |
|---|---|---|---|
|
Grade School
Long Beach Elementary School |
308 | — | |
|
Middle School
Plank Junior High School |
308 | Not in DB | |
|
High School
Oswego East High School |
308 | Not in DB | |
Property History
| DATE: | EVENT: | PRICE: | SOURCE: |
|---|---|---|---|
| 19 Oct, 2021 | Sold | $240,000 | MRED MLS |
| 17 Sep, 2021 | Under contract | $240,000 | MRED MLS |
| 16 Sep, 2021 | Listed for sale | $240,000 | MRED MLS |
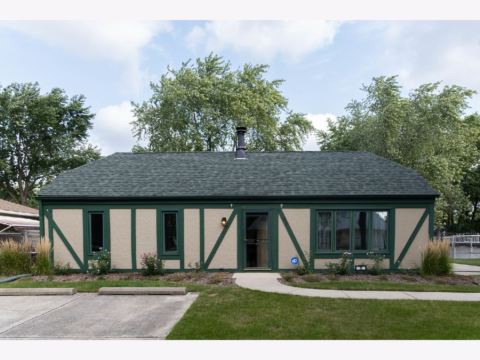
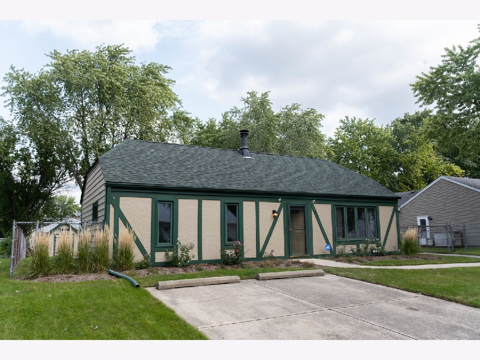
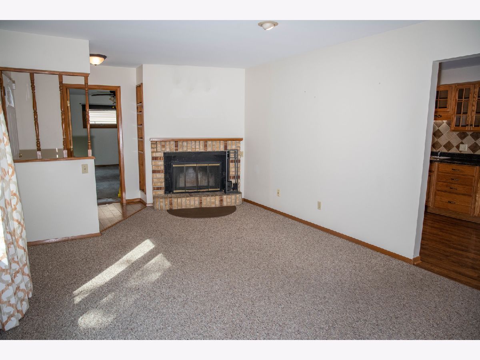
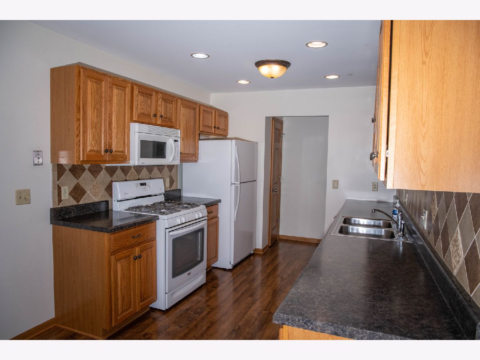
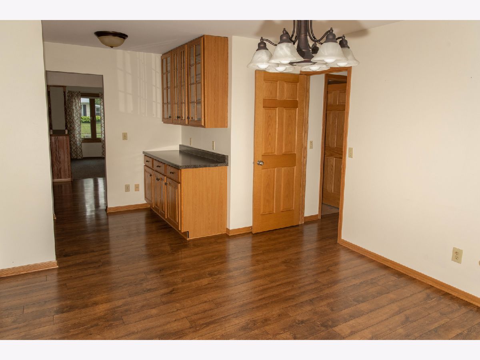
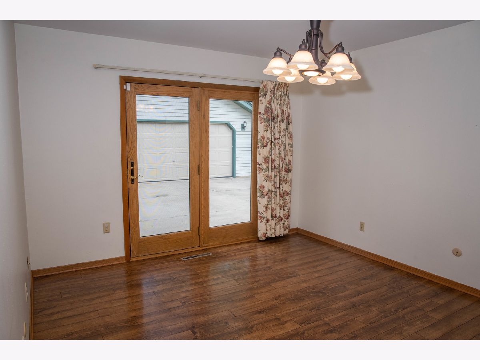
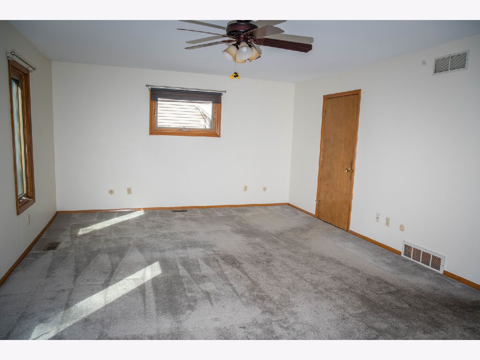
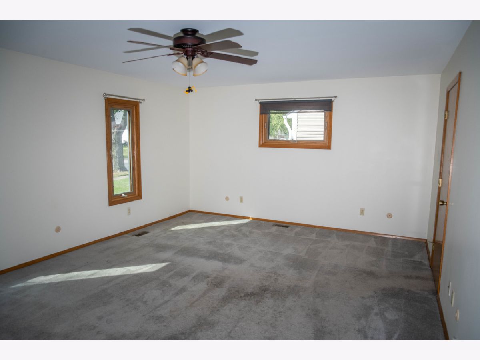
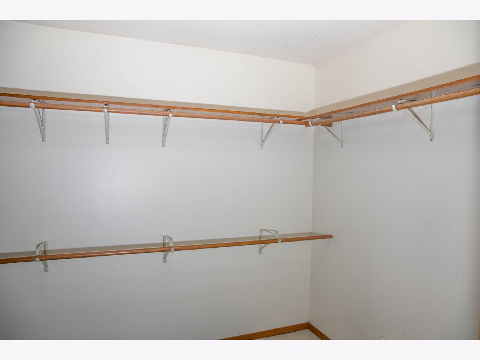
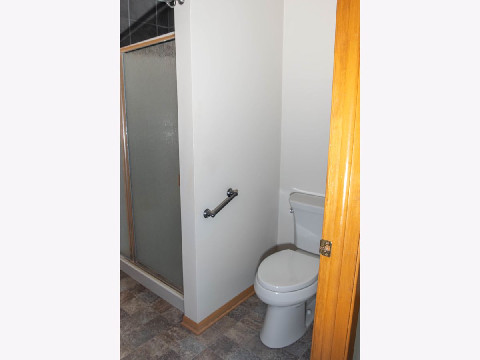
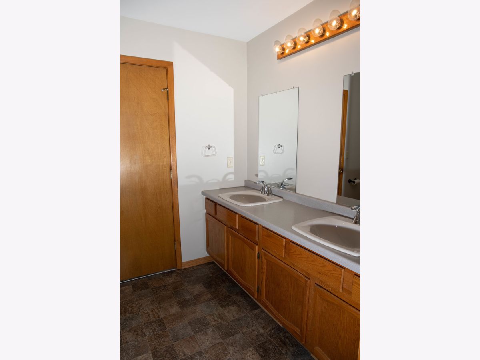
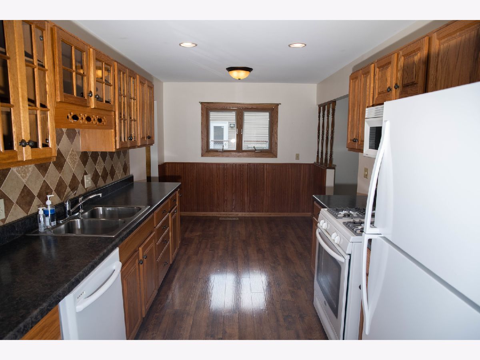
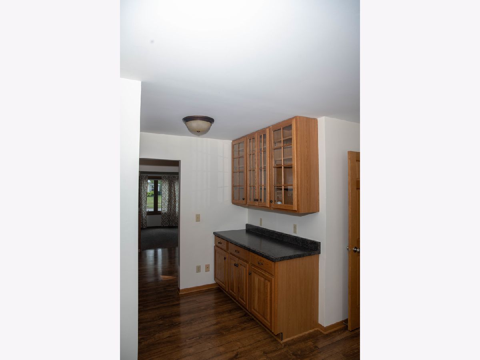
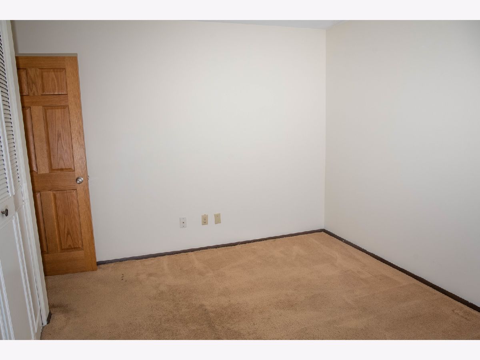
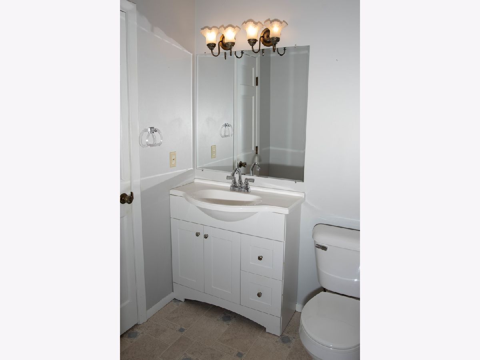
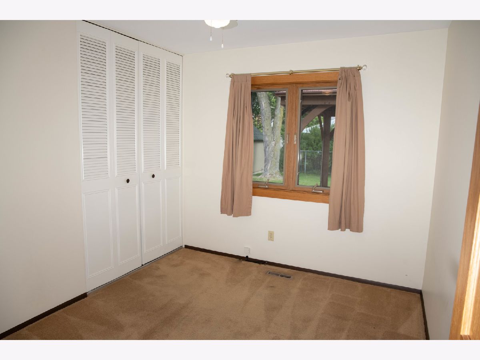
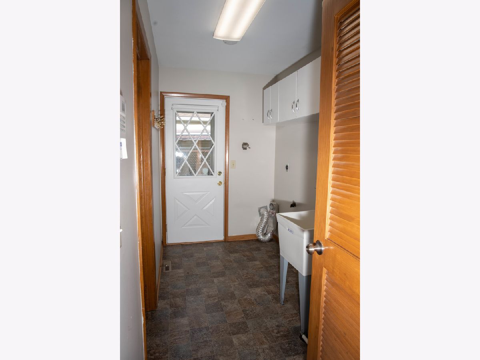
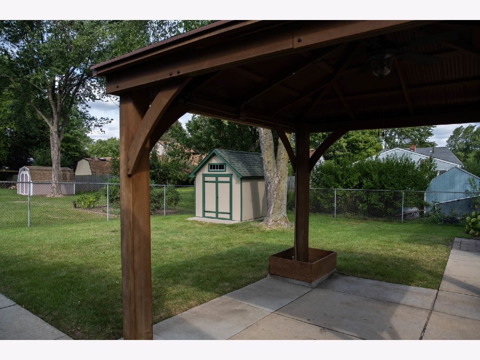
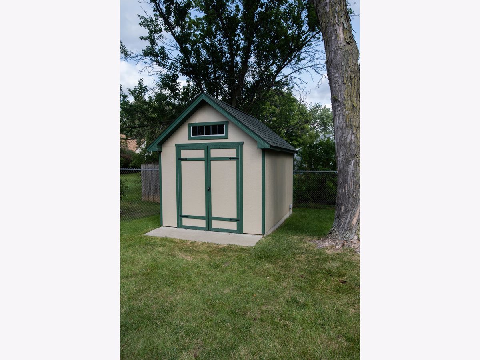
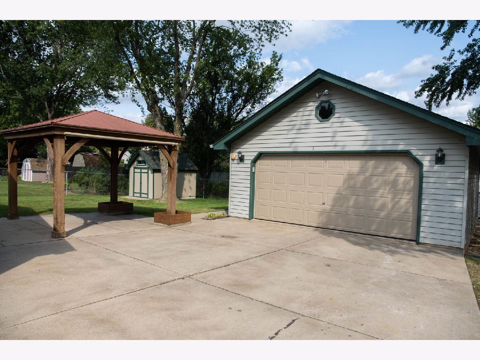
Room Specifics
Total Bedrooms: 3
Bedrooms Above Ground: 3
Bedrooms Below Ground: 0
Dimensions: —
Floor Type: Carpet
Dimensions: —
Floor Type: Carpet
Full Bathrooms: 2
Bathroom Amenities: —
Bathroom in Basement: 0
Rooms: Eating Area,Foyer,Utility Room-1st Floor,Pantry
Basement Description: Slab
Other Specifics
| 2 | |
| — | |
| Concrete | |
| — | |
| — | |
| 70 X 127.27 X 70.01 X 128. | |
| — | |
| Full | |
| — | |
| — | |
| Not in DB | |
| — | |
| — | |
| — | |
| Wood Burning |
Tax History
| Year | Property Taxes |
|---|---|
| 2021 | $5,525 |
Contact Agent
Nearby Similar Homes
Nearby Sold Comparables
Contact Agent
Listing Provided By
Miscella Real Estate

