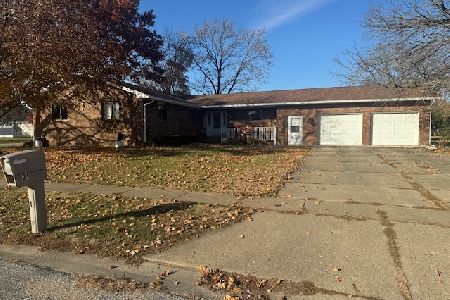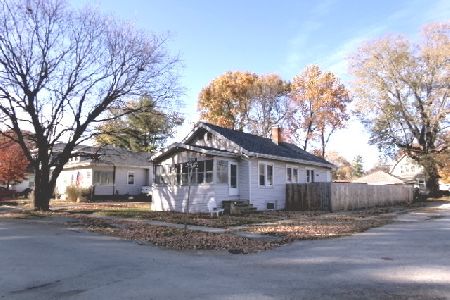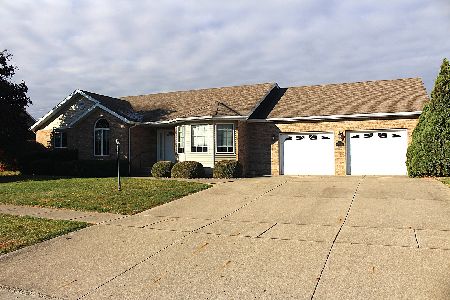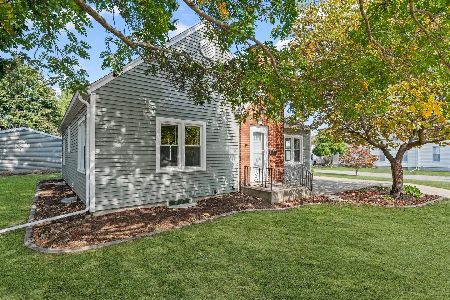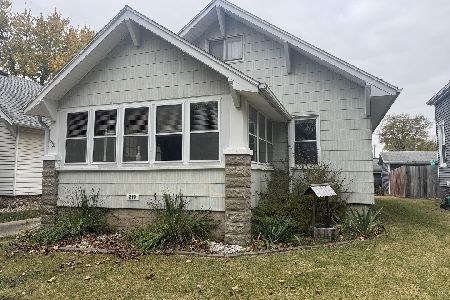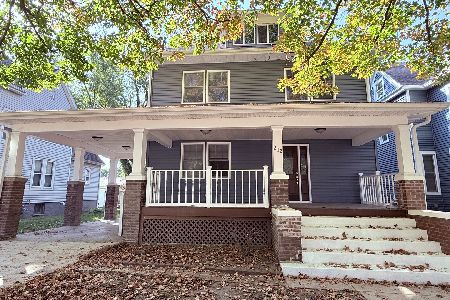31 Rosewood Drive, Clinton, Illinois 61727
$87,000
|
Sold
|
|
| Status: | Closed |
| Sqft: | 1,168 |
| Cost/Sqft: | $76 |
| Beds: | 3 |
| Baths: | 2 |
| Year Built: | 1970 |
| Property Taxes: | $1,213 |
| Days On Market: | 6624 |
| Lot Size: | 0,00 |
Description
Great location, close to schools-bank-shopping, all appliances stay, open flr plan. (Talk to dog; she will bark but not bite.)
Property Specifics
| Single Family | |
| — | |
| Ranch | |
| 1970 | |
| — | |
| — | |
| No | |
| — |
| De Witt | |
| Clinton | |
| — / Not Applicable | |
| — | |
| Public | |
| Public Sewer | |
| 10189716 | |
| 0734326010 |
Nearby Schools
| NAME: | DISTRICT: | DISTANCE: | |
|---|---|---|---|
|
Grade School
Clinton Elementary |
15 | — | |
|
Middle School
Clinton Jr High |
15 | Not in DB | |
|
High School
Clinton High School |
15 | Not in DB | |
Property History
| DATE: | EVENT: | PRICE: | SOURCE: |
|---|---|---|---|
| 21 Nov, 2007 | Sold | $87,000 | MRED MLS |
| 6 Nov, 2007 | Under contract | $88,500 | MRED MLS |
| 22 Oct, 2007 | Listed for sale | $88,500 | MRED MLS |
Room Specifics
Total Bedrooms: 3
Bedrooms Above Ground: 3
Bedrooms Below Ground: 0
Dimensions: —
Floor Type: Carpet
Dimensions: —
Floor Type: Carpet
Full Bathrooms: 2
Bathroom Amenities: —
Bathroom in Basement: —
Rooms: —
Basement Description: Crawl,None
Other Specifics
| 2 | |
| — | |
| — | |
| Porch | |
| Fenced Yard,Mature Trees | |
| 90X115 | |
| — | |
| — | |
| — | |
| Dishwasher, Refrigerator, Range, Washer, Dryer | |
| Not in DB | |
| — | |
| — | |
| — | |
| — |
Tax History
| Year | Property Taxes |
|---|---|
| 2007 | $1,213 |
Contact Agent
Nearby Similar Homes
Nearby Sold Comparables
Contact Agent
Listing Provided By
Brady Realtors

