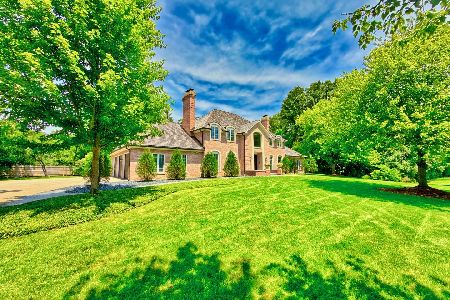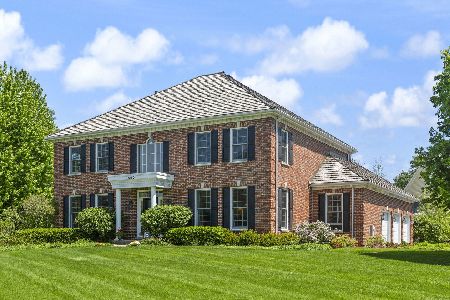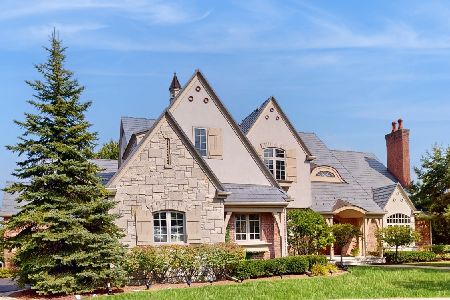31 Suffolk Lane, Lake Forest, Illinois 60045
$750,000
|
Sold
|
|
| Status: | Closed |
| Sqft: | 3,796 |
| Cost/Sqft: | $207 |
| Beds: | 4 |
| Baths: | 5 |
| Year Built: | 1995 |
| Property Taxes: | $14,274 |
| Days On Market: | 2248 |
| Lot Size: | 0,96 |
Description
This open floor plan Colonial is inviting and sunfilled. Situated on just under an acre in centrally located Lake Forest, the professionally landscaped yard enjoys savannah-like plantings and a private backyard patio. The first floor of this home offers hardwood floors, a spacious office, a two-story family room with fireplace that opens to large kitchen with high-end appliances and a breakfast area. The adjacent sunroom has slate floors, lots of windows and access to the patio. The first floor master bedroom offers cathedral ceilings and a large master bath w/dual vanities, walk-in shower, large whirlpool tub and walk in closets. Second floor offers three additional bedrooms; one is en-suite and the other two share a hall bath. Large loft area is great for a study area or hang out space. Lower level is complete with exercise area, recreation area with fireplace, wet bar, powder room and lots of storage. Exceptional home!
Property Specifics
| Single Family | |
| — | |
| Colonial | |
| 1995 | |
| Full | |
| — | |
| No | |
| 0.96 |
| Lake | |
| — | |
| — / Not Applicable | |
| None | |
| Lake Michigan,Public | |
| Public Sewer, Sewer-Storm | |
| 10526663 | |
| 12314100010000 |
Nearby Schools
| NAME: | DISTRICT: | DISTANCE: | |
|---|---|---|---|
|
Grade School
Everett Elementary School |
67 | — | |
|
Middle School
Deer Path Middle School |
67 | Not in DB | |
|
High School
Lake Forest High School |
115 | Not in DB | |
Property History
| DATE: | EVENT: | PRICE: | SOURCE: |
|---|---|---|---|
| 5 Jan, 2021 | Sold | $750,000 | MRED MLS |
| 26 Oct, 2020 | Under contract | $785,000 | MRED MLS |
| 23 Sep, 2019 | Listed for sale | $785,000 | MRED MLS |
Room Specifics
Total Bedrooms: 4
Bedrooms Above Ground: 4
Bedrooms Below Ground: 0
Dimensions: —
Floor Type: Carpet
Dimensions: —
Floor Type: Carpet
Dimensions: —
Floor Type: Carpet
Full Bathrooms: 5
Bathroom Amenities: Whirlpool,Separate Shower,Double Sink
Bathroom in Basement: 1
Rooms: Breakfast Room,Office,Sun Room,Loft
Basement Description: Finished
Other Specifics
| 3 | |
| Concrete Perimeter | |
| Asphalt | |
| Patio | |
| Corner Lot,Landscaped | |
| 301X31X125X281X114 | |
| Unfinished | |
| Full | |
| Vaulted/Cathedral Ceilings, Skylight(s), Hardwood Floors, First Floor Bedroom, First Floor Laundry, Walk-In Closet(s) | |
| Double Oven, Microwave, Dishwasher, High End Refrigerator, Washer, Dryer, Disposal | |
| Not in DB | |
| Curbs, Sidewalks, Street Lights, Street Paved | |
| — | |
| — | |
| Gas Log, Gas Starter |
Tax History
| Year | Property Taxes |
|---|---|
| 2021 | $14,274 |
Contact Agent
Nearby Similar Homes
Nearby Sold Comparables
Contact Agent
Listing Provided By
@properties











