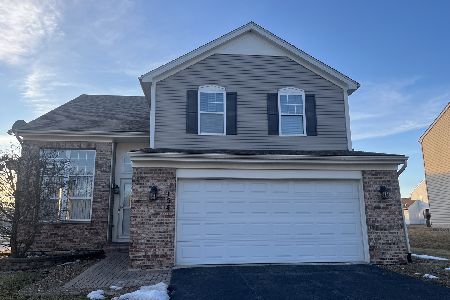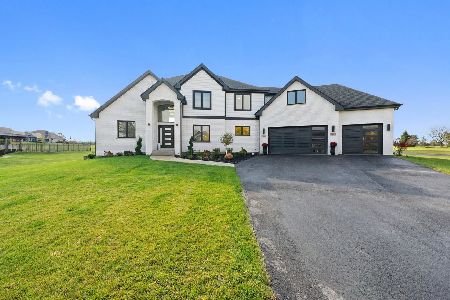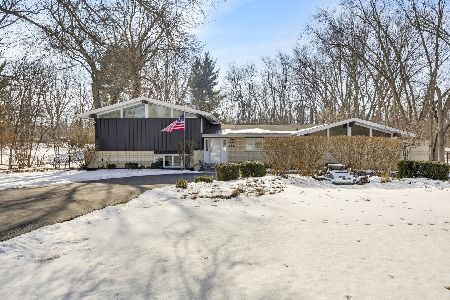31 Sundance Road, Matteson, Illinois 60443
$345,000
|
Sold
|
|
| Status: | Closed |
| Sqft: | 2,330 |
| Cost/Sqft: | $139 |
| Beds: | 4 |
| Baths: | 3 |
| Year Built: | 2003 |
| Property Taxes: | $7,247 |
| Days On Market: | 1598 |
| Lot Size: | 0,21 |
Description
Don't miss this opportunity to own a beautiful 4 bedroom, 2.5 bathroom home plus finished basement in highly desirable Cedar Creek. This home has been meticulously maintained and is completely move-in ready. Vaulted ceilings, grand staircase upon entry and oversized rooms throughout. Gleaming hardwood floors throughout the home with the exception of the dining room. Beautiful kitchen with granite countertops, custom backsplash, newer SS appliances and breakfast bar/island with seating. Enjoy the privacy this home has to offer as the lot backs up to a peaceful & scenic pond with fountain. Head upstairs to a huge primary en suite with walk-in closet, oversized jacuzzi tub and balcony which overlooks the pond out back. There are 3 additional generously sized bedrooms and a beautiful full bath to share. Also on the 2nd level is a HUGE custom walk in closet for those who need the extra space. This was originally a 2nd level laundry room and can be easily converted back should you prefer. The finished basement has an open concept recreation area, laundry room and a crawlspace for additional storage. Roof is only 4 years young. Lovely location in a quiet subdivision. Schedule your showing today, this one won't last long!!
Property Specifics
| Single Family | |
| — | |
| — | |
| 2003 | |
| Partial | |
| — | |
| No | |
| 0.21 |
| Cook | |
| — | |
| 58 / Monthly | |
| Other | |
| Public | |
| Public Sewer | |
| 11244477 | |
| 31152080030000 |
Nearby Schools
| NAME: | DISTRICT: | DISTANCE: | |
|---|---|---|---|
|
Grade School
Arcadia Elementary School |
162 | — | |
|
Middle School
Indiana Elementary School |
162 | Not in DB | |
|
Alternate Junior High School
O W Huth Middle School |
— | Not in DB | |
Property History
| DATE: | EVENT: | PRICE: | SOURCE: |
|---|---|---|---|
| 9 May, 2007 | Sold | $299,000 | MRED MLS |
| 15 Mar, 2007 | Under contract | $289,900 | MRED MLS |
| 2 Feb, 2007 | Listed for sale | $289,900 | MRED MLS |
| 25 Sep, 2013 | Sold | $161,000 | MRED MLS |
| 8 Jul, 2013 | Under contract | $150,000 | MRED MLS |
| — | Last price change | $158,500 | MRED MLS |
| 25 Apr, 2013 | Listed for sale | $158,500 | MRED MLS |
| 22 Nov, 2021 | Sold | $345,000 | MRED MLS |
| 15 Oct, 2021 | Under contract | $324,900 | MRED MLS |
| 14 Oct, 2021 | Listed for sale | $324,900 | MRED MLS |
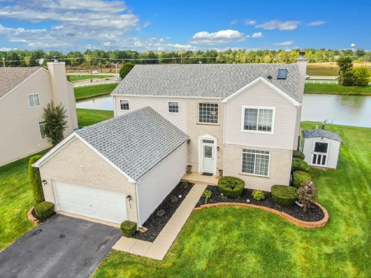
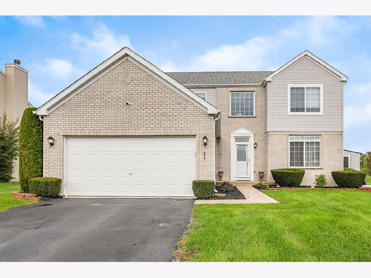
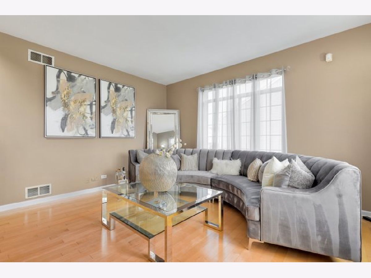
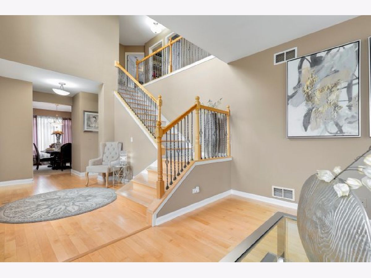
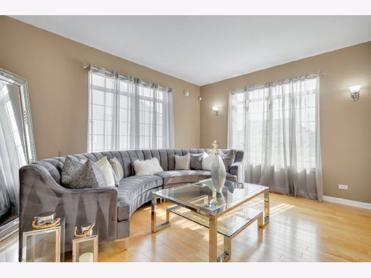
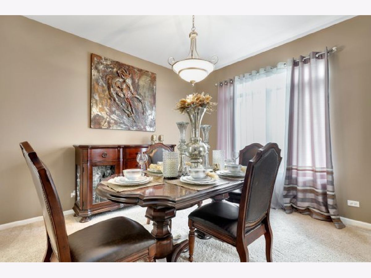
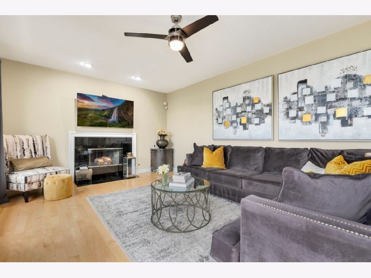
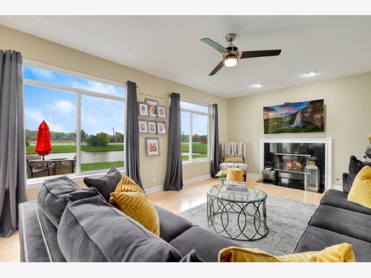
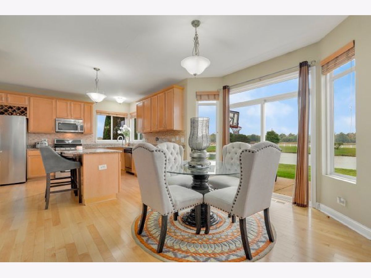
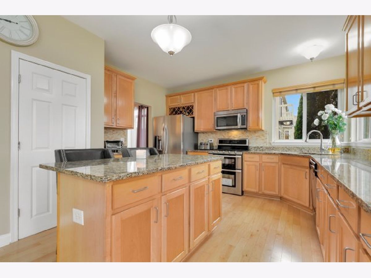
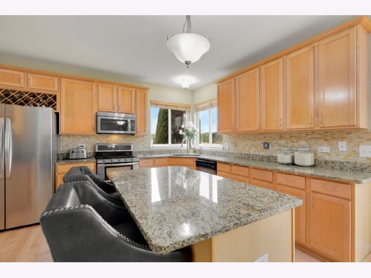
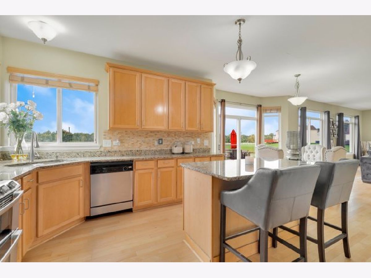
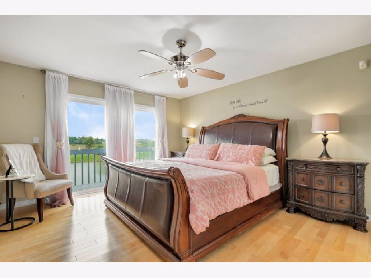
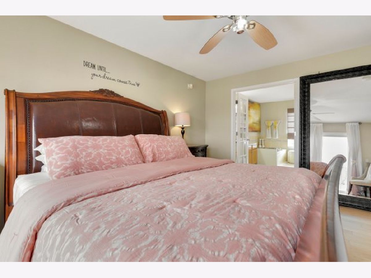
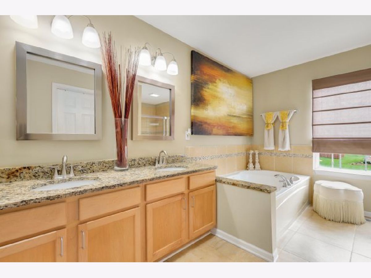
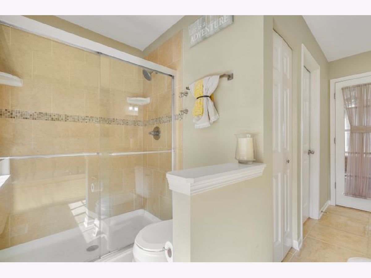
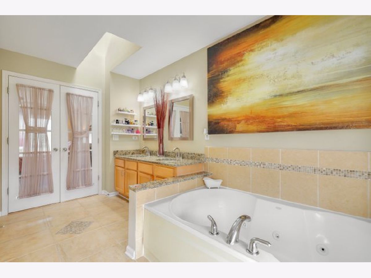
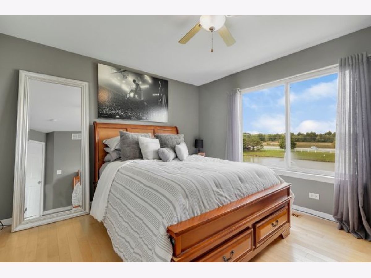
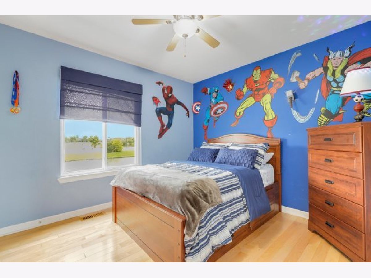
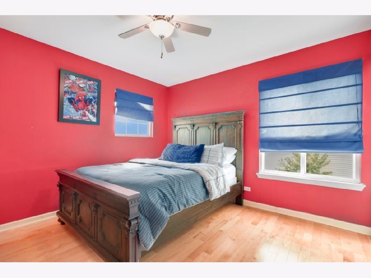
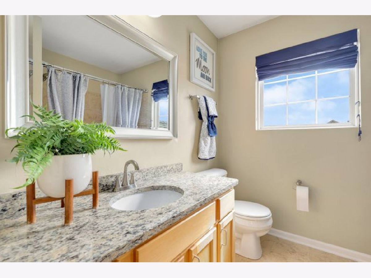
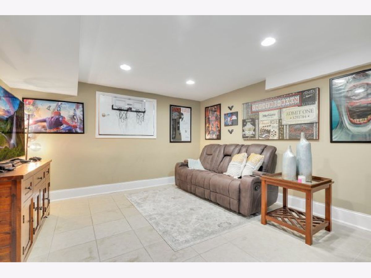
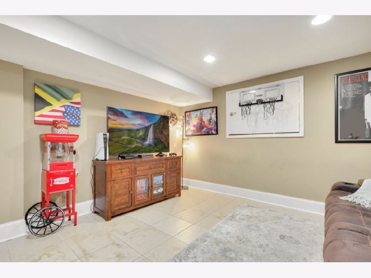
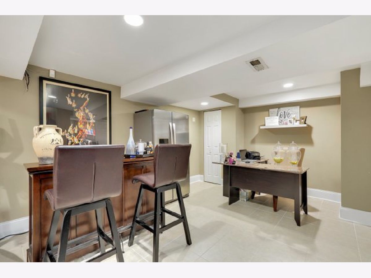
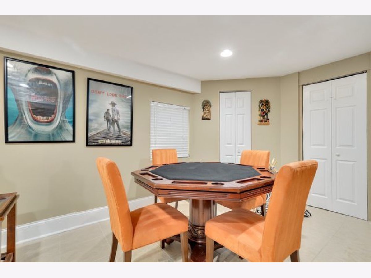
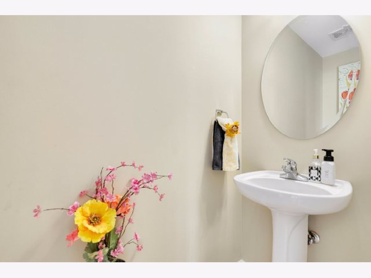
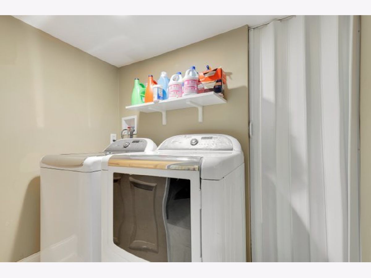
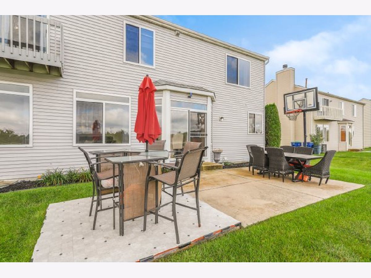
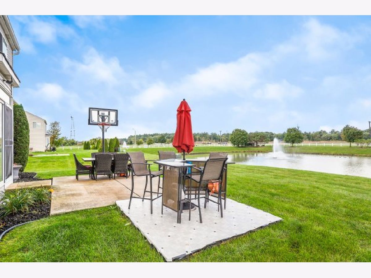
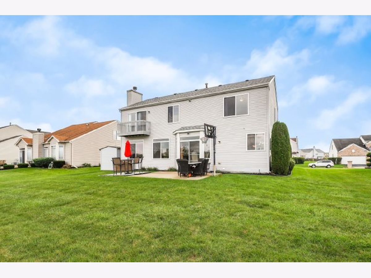
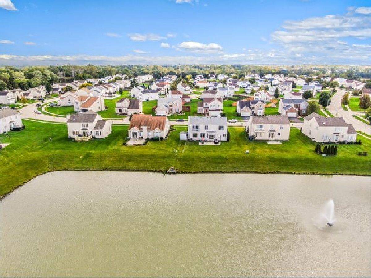
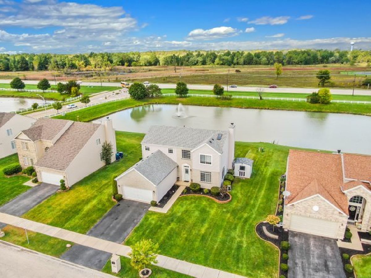
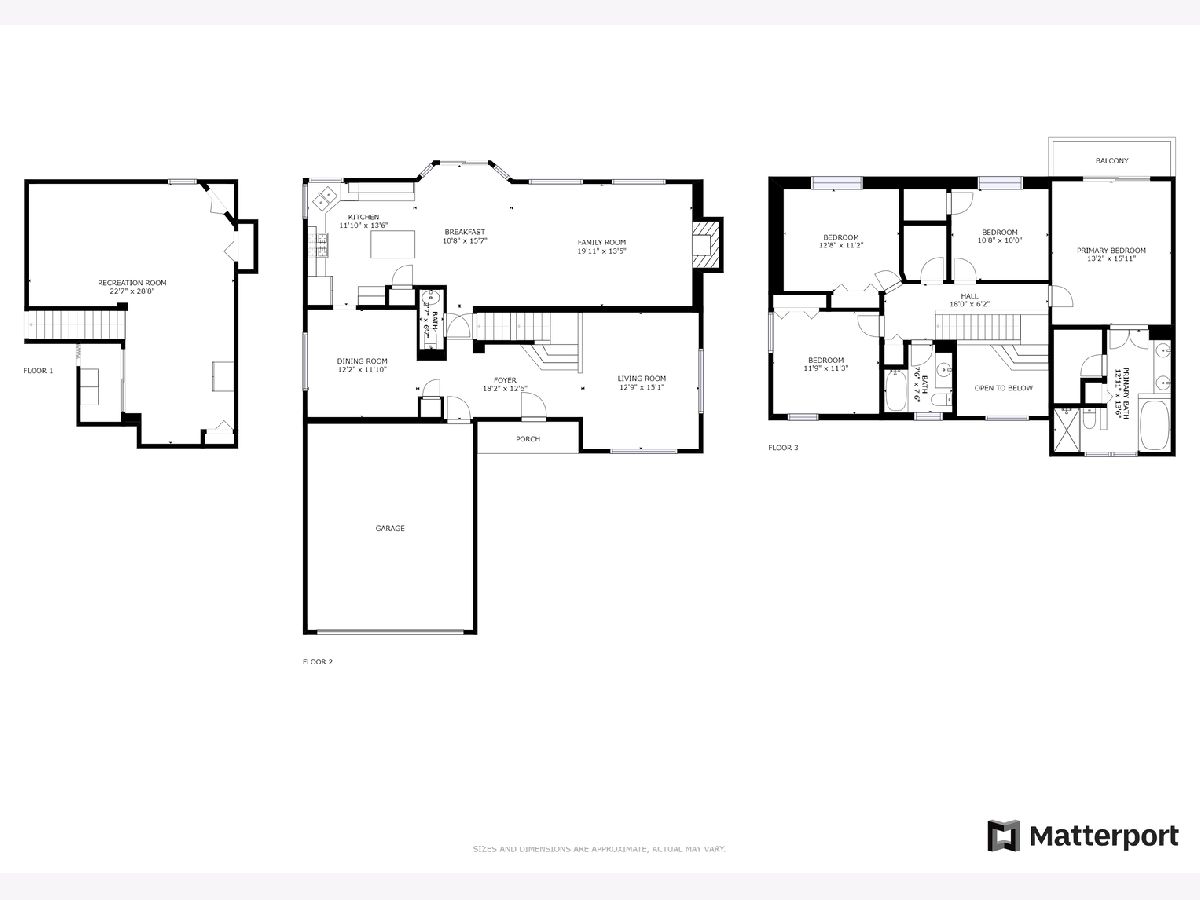
Room Specifics
Total Bedrooms: 4
Bedrooms Above Ground: 4
Bedrooms Below Ground: 0
Dimensions: —
Floor Type: Hardwood
Dimensions: —
Floor Type: Hardwood
Dimensions: —
Floor Type: Hardwood
Full Bathrooms: 3
Bathroom Amenities: Whirlpool,Separate Shower,Double Sink
Bathroom in Basement: 0
Rooms: Recreation Room,Eating Area
Basement Description: Finished,Crawl,Egress Window
Other Specifics
| 2 | |
| Concrete Perimeter | |
| Asphalt | |
| Patio, Storms/Screens | |
| — | |
| 75X125 | |
| — | |
| Full | |
| Vaulted/Cathedral Ceilings, Hardwood Floors, Walk-In Closet(s) | |
| Range, Microwave, Dishwasher, Refrigerator, Washer, Dryer | |
| Not in DB | |
| Lake, Curbs, Sidewalks, Street Lights, Street Paved | |
| — | |
| — | |
| Wood Burning, Gas Starter |
Tax History
| Year | Property Taxes |
|---|---|
| 2007 | $7,742 |
| 2013 | $8,925 |
| 2021 | $7,247 |
Contact Agent
Nearby Similar Homes
Nearby Sold Comparables
Contact Agent
Listing Provided By
Redfin Corporation

