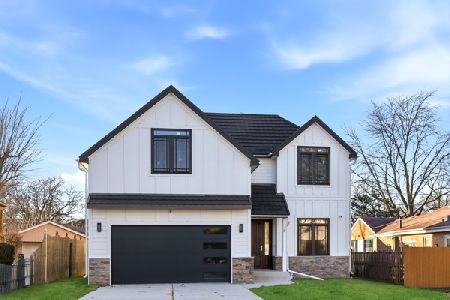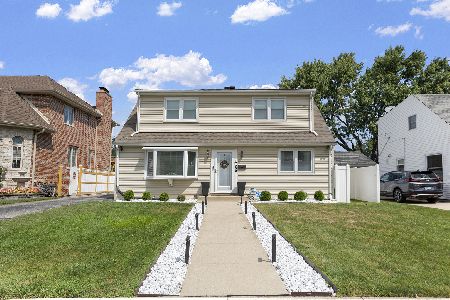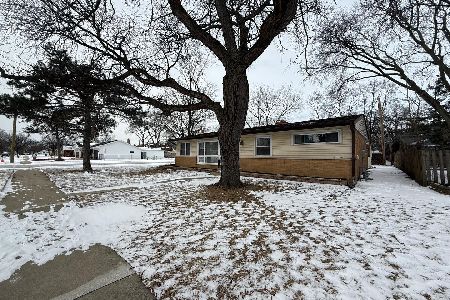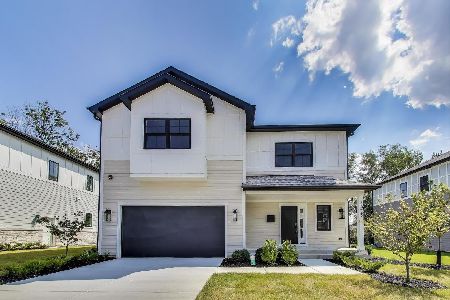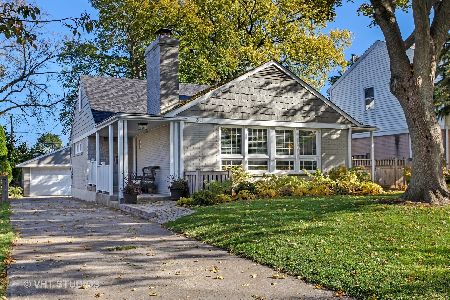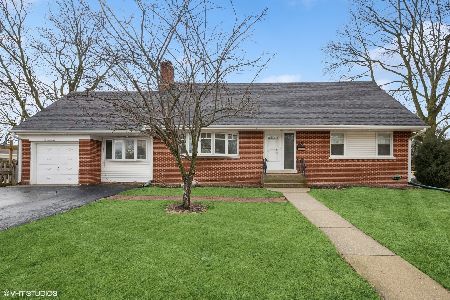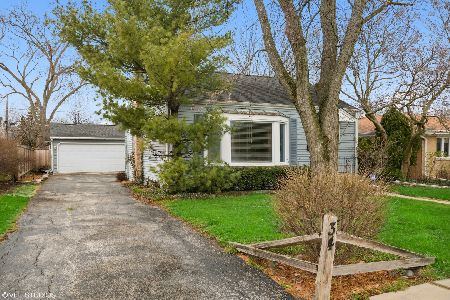31 Washington Street, Glenview, Illinois 60025
$527,500
|
Sold
|
|
| Status: | Closed |
| Sqft: | 2,029 |
| Cost/Sqft: | $271 |
| Beds: | 4 |
| Baths: | 2 |
| Year Built: | 1954 |
| Property Taxes: | $7,400 |
| Days On Market: | 3921 |
| Lot Size: | 0,00 |
Description
Highly sought after Park Manor subdivision! So much NEW to love w/ the newly configured living rm. w/ vaulted ceiling opening to kitchen! New kitchen w/ white cabinetry, granite counter-tops, tiled back-splash & stainless steel appliances. New hardwood on 1st flr. Gorgeous spa like bathrooms! Finished walkout basement w/ granite wet bar. Two brick fireplaces. New roof & windows throughout! Close to Golf Metra!
Property Specifics
| Single Family | |
| — | |
| Cape Cod | |
| 1954 | |
| Full | |
| 2 STORY | |
| No | |
| — |
| Cook | |
| Park Manor | |
| 0 / Not Applicable | |
| None | |
| Public | |
| Public Sewer | |
| 08944106 | |
| 09124270400000 |
Nearby Schools
| NAME: | DISTRICT: | DISTANCE: | |
|---|---|---|---|
|
Grade School
Henking Elementary School |
34 | — | |
|
Middle School
Springman Middle School |
34 | Not in DB | |
|
High School
Glenbrook South High School |
225 | Not in DB | |
|
Alternate Elementary School
Hoffman Elementary School |
— | Not in DB | |
Property History
| DATE: | EVENT: | PRICE: | SOURCE: |
|---|---|---|---|
| 2 Feb, 2015 | Sold | $310,000 | MRED MLS |
| 26 Jan, 2015 | Under contract | $339,000 | MRED MLS |
| — | Last price change | $355,000 | MRED MLS |
| 8 Jul, 2014 | Listed for sale | $379,900 | MRED MLS |
| 21 Aug, 2015 | Sold | $527,500 | MRED MLS |
| 23 Jun, 2015 | Under contract | $550,000 | MRED MLS |
| 5 Jun, 2015 | Listed for sale | $550,000 | MRED MLS |
| 20 Nov, 2019 | Sold | $534,000 | MRED MLS |
| 5 Oct, 2019 | Under contract | $549,000 | MRED MLS |
| 24 Sep, 2019 | Listed for sale | $549,000 | MRED MLS |
Room Specifics
Total Bedrooms: 4
Bedrooms Above Ground: 4
Bedrooms Below Ground: 0
Dimensions: —
Floor Type: Hardwood
Dimensions: —
Floor Type: Carpet
Dimensions: —
Floor Type: Carpet
Full Bathrooms: 2
Bathroom Amenities: —
Bathroom in Basement: 0
Rooms: Bonus Room
Basement Description: Partially Finished,Exterior Access
Other Specifics
| 2.5 | |
| Concrete Perimeter | |
| Concrete | |
| Patio, Porch | |
| — | |
| 51 X 126 | |
| — | |
| None | |
| Vaulted/Cathedral Ceilings, Hardwood Floors, First Floor Bedroom, First Floor Full Bath | |
| Range, Microwave, Dishwasher, Refrigerator, Stainless Steel Appliance(s) | |
| Not in DB | |
| Sidewalks, Street Lights, Street Paved | |
| — | |
| — | |
| Wood Burning |
Tax History
| Year | Property Taxes |
|---|---|
| 2015 | $6,765 |
| 2015 | $7,400 |
| 2019 | $8,056 |
Contact Agent
Nearby Similar Homes
Nearby Sold Comparables
Contact Agent
Listing Provided By
Foundation Real Estate Co.

