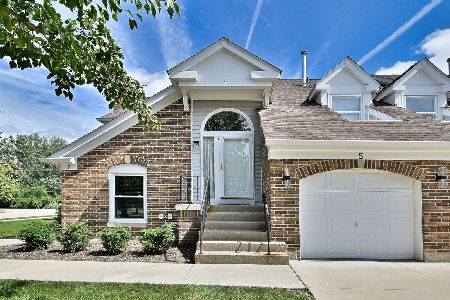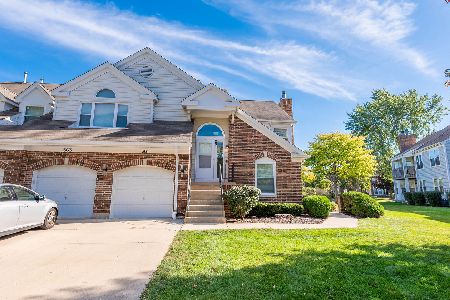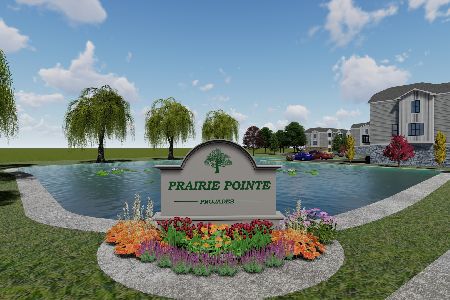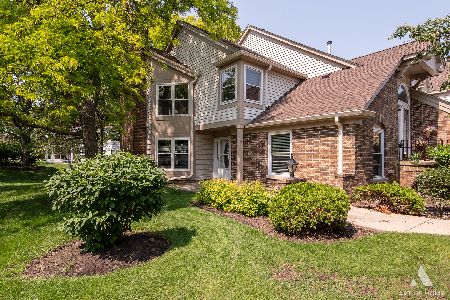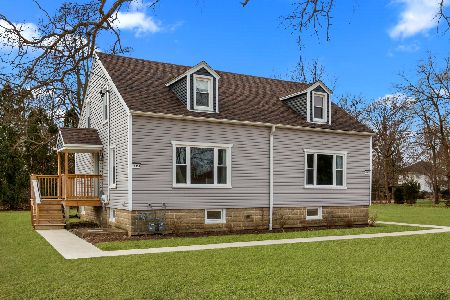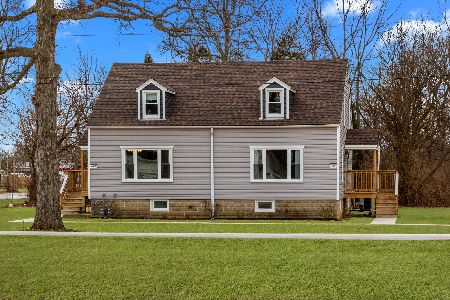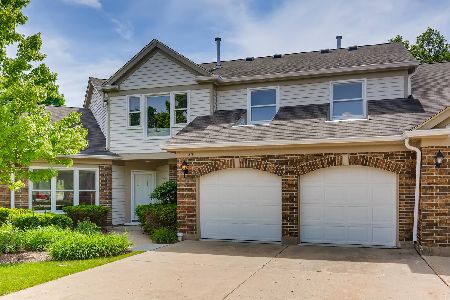31 Willow Parkway, Buffalo Grove, Illinois 60089
$360,000
|
Sold
|
|
| Status: | Closed |
| Sqft: | 2,800 |
| Cost/Sqft: | $132 |
| Beds: | 3 |
| Baths: | 3 |
| Year Built: | 1990 |
| Property Taxes: | $10,109 |
| Days On Market: | 2334 |
| Lot Size: | 0,00 |
Description
Perfect location for this 3 bedroom, 2-1/2 bath end-unit VILLA in Woodlands of Fiore! Pottery Barn Perfect unit with updated WHITE Kitchen, Hardwood Floors and new Lighting. FIRST FLOOR MASTER with updated Master Bath, 3 closets for amazing storage space, updated powder room. Living Room is great for entertaining with custom built-ins with wet bar, gas Fireplace, vaulted ceiling and skylights.Formal Dining Room with new drum lighting and dramatic light filtering shades. 2nd story has 2 large Bedrooms upstairs and Loft for office or family fun! Extra large windows create open and airy feel. Updated Bathrooms with new Tile plus glass Shower Doors. The White Kitchen with Breakfast Area overlooking Patio in this quiet setting, perfect for BBQ. Outdoor pool and clubhouse are nearby. Walk to Arboretum Golf Course. Convenient access to Metra station. Award winning District 102 and Stevenson High School.
Property Specifics
| Condos/Townhomes | |
| 2 | |
| — | |
| 1990 | |
| None | |
| AUGUSTA | |
| No | |
| — |
| Lake | |
| Woodlands Of Fiore | |
| 509 / Monthly | |
| Water,Parking,Insurance,Clubhouse,Pool,Exterior Maintenance,Lawn Care,Scavenger,Snow Removal | |
| Lake Michigan | |
| Public Sewer | |
| 10421710 | |
| 15211010810000 |
Nearby Schools
| NAME: | DISTRICT: | DISTANCE: | |
|---|---|---|---|
|
Grade School
Tripp School |
102 | — | |
|
Middle School
Aptakisic Junior High School |
102 | Not in DB | |
|
High School
Adlai E Stevenson High School |
125 | Not in DB | |
Property History
| DATE: | EVENT: | PRICE: | SOURCE: |
|---|---|---|---|
| 2 Sep, 2011 | Sold | $330,000 | MRED MLS |
| 11 Aug, 2011 | Under contract | $369,000 | MRED MLS |
| 27 May, 2011 | Listed for sale | $369,000 | MRED MLS |
| 7 Jul, 2015 | Sold | $388,000 | MRED MLS |
| 3 May, 2015 | Under contract | $385,000 | MRED MLS |
| 1 May, 2015 | Listed for sale | $385,000 | MRED MLS |
| 16 Aug, 2019 | Sold | $360,000 | MRED MLS |
| 3 Jul, 2019 | Under contract | $369,000 | MRED MLS |
| 18 Jun, 2019 | Listed for sale | $369,000 | MRED MLS |
Room Specifics
Total Bedrooms: 3
Bedrooms Above Ground: 3
Bedrooms Below Ground: 0
Dimensions: —
Floor Type: Carpet
Dimensions: —
Floor Type: Carpet
Full Bathrooms: 3
Bathroom Amenities: Whirlpool,Double Sink
Bathroom in Basement: 0
Rooms: Loft,Foyer,Breakfast Room
Basement Description: None
Other Specifics
| 2 | |
| Concrete Perimeter | |
| Concrete | |
| Patio, End Unit | |
| Common Grounds,Corner Lot | |
| COMMON | |
| — | |
| Full | |
| Vaulted/Cathedral Ceilings, Skylight(s), Bar-Wet, Hardwood Floors, First Floor Bedroom, First Floor Laundry | |
| Range, Microwave, Dishwasher, Refrigerator, Washer, Dryer, Disposal | |
| Not in DB | |
| — | |
| — | |
| Party Room, Pool | |
| Wood Burning, Gas Starter |
Tax History
| Year | Property Taxes |
|---|---|
| 2011 | $8,536 |
| 2015 | $9,033 |
| 2019 | $10,109 |
Contact Agent
Nearby Similar Homes
Nearby Sold Comparables
Contact Agent
Listing Provided By
RE/MAX Suburban

