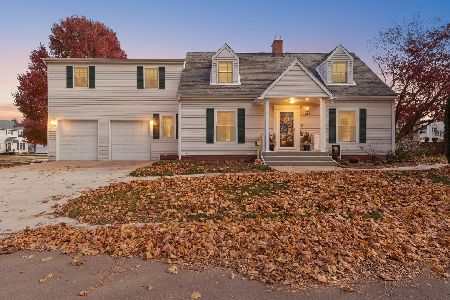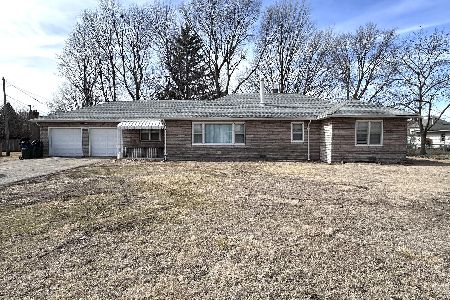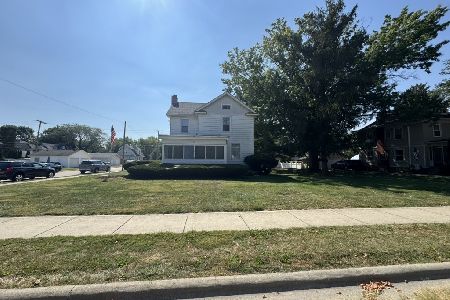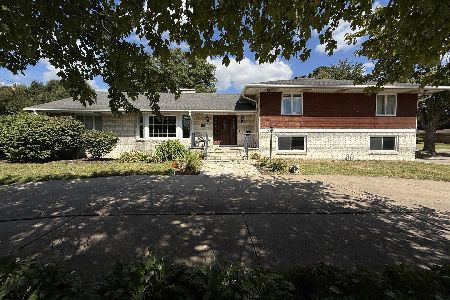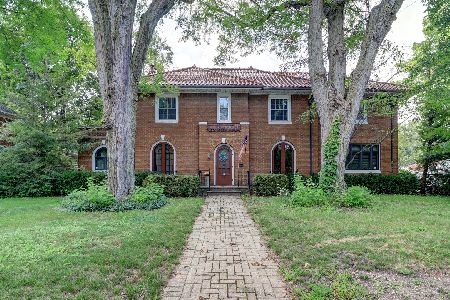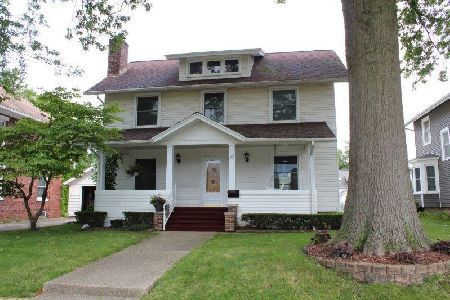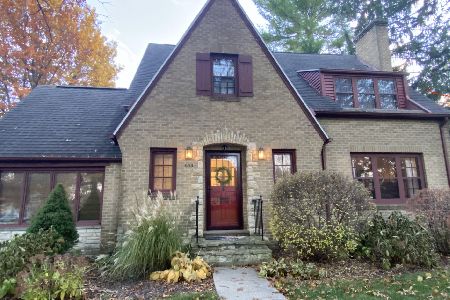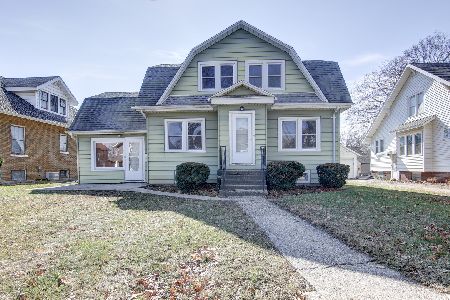310 13th Street, Sterling, Illinois 61081
$120,000
|
Sold
|
|
| Status: | Closed |
| Sqft: | 2,302 |
| Cost/Sqft: | $54 |
| Beds: | 4 |
| Baths: | 3 |
| Year Built: | 1908 |
| Property Taxes: | $3,171 |
| Days On Market: | 5287 |
| Lot Size: | 0,00 |
Description
Roof 05. Most windows replaced 06. Newer wood type flooring in kitchen and dining room. Remodeled 2nd floor bathroom. New carpet 2nd floor. Freshly painted interior 09-10. 13x11 foyer with open staircase. New 24x30 garage with loft area 06. Finished 3rd floor with private bath has new carpet, windows, trim and paint. Sump pump 08. 10x12 deck. Corner lot. 1 block from Kilgore Park area. Appliances negotiable.
Property Specifics
| Single Family | |
| — | |
| — | |
| 1908 | |
| Partial | |
| — | |
| No | |
| — |
| Whiteside | |
| — | |
| 0 / Not Applicable | |
| None | |
| Public | |
| Public Sewer | |
| 07855802 | |
| 11211350060000 |
Property History
| DATE: | EVENT: | PRICE: | SOURCE: |
|---|---|---|---|
| 29 Dec, 2011 | Sold | $120,000 | MRED MLS |
| 23 Nov, 2011 | Under contract | $124,900 | MRED MLS |
| 13 Jul, 2011 | Listed for sale | $124,900 | MRED MLS |
Room Specifics
Total Bedrooms: 4
Bedrooms Above Ground: 4
Bedrooms Below Ground: 0
Dimensions: —
Floor Type: Carpet
Dimensions: —
Floor Type: Carpet
Dimensions: —
Floor Type: Carpet
Full Bathrooms: 3
Bathroom Amenities: —
Bathroom in Basement: 0
Rooms: Den,Foyer
Basement Description: Partially Finished
Other Specifics
| 2 | |
| Concrete Perimeter | |
| Concrete | |
| Deck | |
| Corner Lot | |
| 55X142 | |
| Finished | |
| None | |
| — | |
| — | |
| Not in DB | |
| Tennis Courts, Sidewalks | |
| — | |
| — | |
| — |
Tax History
| Year | Property Taxes |
|---|---|
| 2011 | $3,171 |
Contact Agent
Nearby Similar Homes
Nearby Sold Comparables
Contact Agent
Listing Provided By
Re/Max Sauk Valley

