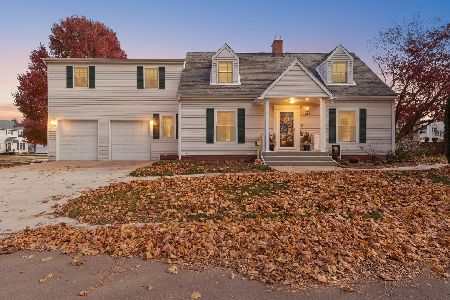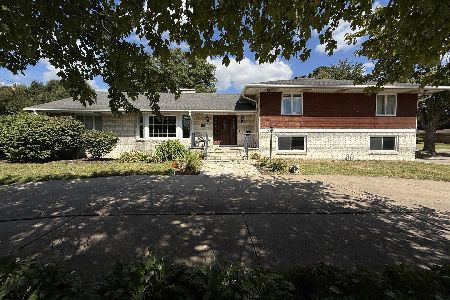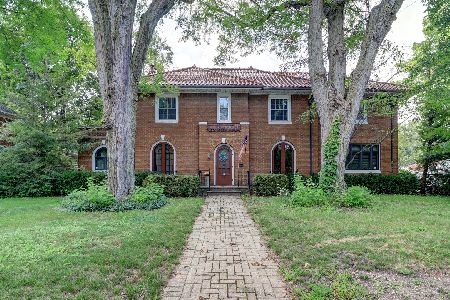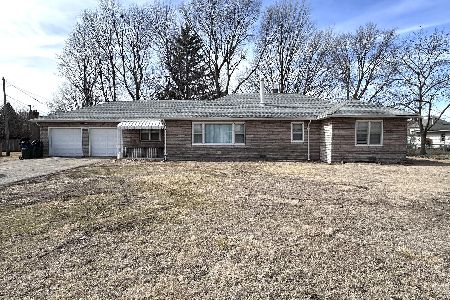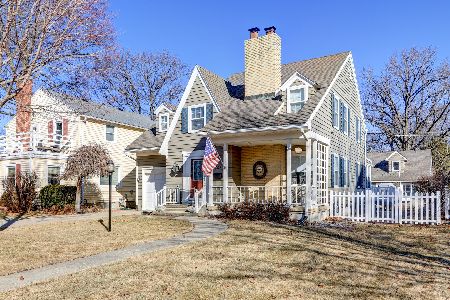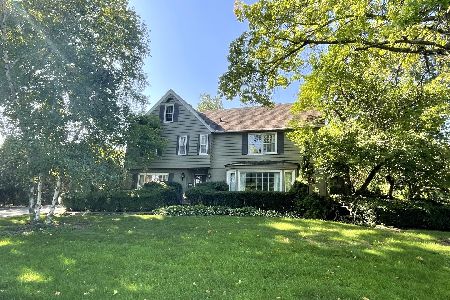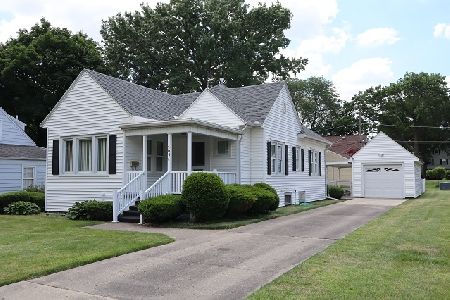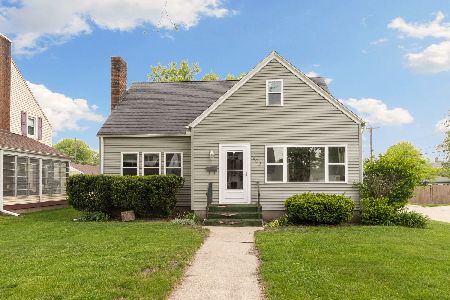310 15th Street, Sterling, Illinois 61081
$145,000
|
Sold
|
|
| Status: | Closed |
| Sqft: | 2,484 |
| Cost/Sqft: | $56 |
| Beds: | 4 |
| Baths: | 3 |
| Year Built: | 1941 |
| Property Taxes: | $4,549 |
| Days On Market: | 2439 |
| Lot Size: | 0,00 |
Description
Great home in fabulous location! Tons of space for everyone. Hardwood flooring throughout. The eat-in kitchen has an island and a pantry. Room off the kitchen would make a perfect office. The master bedroom has a private bathroom. Other bedrooms offer ample closet space. The basement is partially finished with a family room. The room behind the garage is awesome bonus space. Beautiful patio. Right across from Kilgour Park with access to tennis, walking paths and an awesome playground. Being sold as-is.
Property Specifics
| Single Family | |
| — | |
| — | |
| 1941 | |
| Full | |
| — | |
| No | |
| — |
| Whiteside | |
| — | |
| 0 / Not Applicable | |
| None | |
| Public | |
| Public Sewer | |
| 10361428 | |
| 11211290040000 |
Property History
| DATE: | EVENT: | PRICE: | SOURCE: |
|---|---|---|---|
| 27 Sep, 2019 | Sold | $145,000 | MRED MLS |
| 31 Jul, 2019 | Under contract | $139,900 | MRED MLS |
| 30 Apr, 2019 | Listed for sale | $139,900 | MRED MLS |
Room Specifics
Total Bedrooms: 4
Bedrooms Above Ground: 4
Bedrooms Below Ground: 0
Dimensions: —
Floor Type: —
Dimensions: —
Floor Type: —
Dimensions: —
Floor Type: —
Full Bathrooms: 3
Bathroom Amenities: —
Bathroom in Basement: 0
Rooms: Den,Bonus Room,Foyer
Basement Description: Partially Finished
Other Specifics
| 2 | |
| — | |
| — | |
| Patio | |
| Corner Lot,Park Adjacent | |
| 55X142 | |
| — | |
| Full | |
| Hardwood Floors | |
| Range, Dishwasher, Washer, Dryer | |
| Not in DB | |
| Tennis Courts, Sidewalks, Street Lights, Street Paved | |
| — | |
| — | |
| — |
Tax History
| Year | Property Taxes |
|---|---|
| 2019 | $4,549 |
Contact Agent
Nearby Similar Homes
Contact Agent
Listing Provided By
Re/Max Sauk Valley

