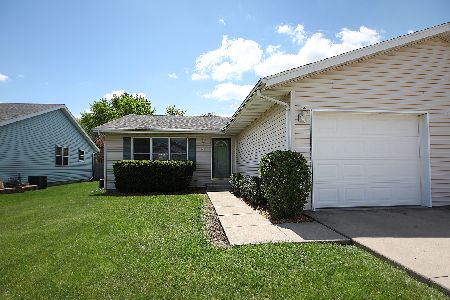310-312 Mckinley Road, Ottawa, Illinois 61350
$125,000
|
Sold
|
|
| Status: | Closed |
| Sqft: | 0 |
| Cost/Sqft: | — |
| Beds: | 4 |
| Baths: | 0 |
| Year Built: | 1965 |
| Property Taxes: | $7,160 |
| Days On Market: | 2452 |
| Lot Size: | 0,00 |
Description
Property consists of two homes on large lot. Larger home is in move in condition with 4 bedrooms, with living room, dining room, sun room, & full basement with shower & pool table. New wiring, plumbing, & roof in 2017. New driveway, perfect for basketball court, in July 2018. Newer furnace & water heater. Washer & dryer included. Smaller home, perfect for rental, is approx. 700 sq.ft. It has 1 bedroom, den, living room, and newer kitchen. New roof in 2017& some replacement windows. Large 2 car garage. McKinley Grade School.
Property Specifics
| Multi-unit | |
| — | |
| — | |
| 1965 | |
| — | |
| — | |
| No | |
| — |
| — | |
| — | |
| — / — | |
| — | |
| — | |
| — | |
| 10364997 | |
| 2214432016 |
Nearby Schools
| NAME: | DISTRICT: | DISTANCE: | |
|---|---|---|---|
|
Grade School
Mckinley Elementary: K-4th Grade |
141 | — | |
|
Middle School
Shepherd Middle School |
141 | Not in DB | |
|
High School
Ottawa Township High School |
140 | Not in DB | |
|
Alternate Elementary School
Central Elementary: 5th And 6th |
— | Not in DB | |
Property History
| DATE: | EVENT: | PRICE: | SOURCE: |
|---|---|---|---|
| 10 Feb, 2020 | Sold | $125,000 | MRED MLS |
| 9 Dec, 2019 | Under contract | $150,000 | MRED MLS |
| — | Last price change | $158,000 | MRED MLS |
| 2 May, 2019 | Listed for sale | $185,000 | MRED MLS |


































Room Specifics
Total Bedrooms: 4
Bedrooms Above Ground: 4
Bedrooms Below Ground: 0
Dimensions: —
Floor Type: —
Dimensions: —
Floor Type: —
Dimensions: —
Floor Type: —
Full Bathrooms: 1
Bathroom Amenities: —
Bathroom in Basement: —
Rooms: —
Basement Description: Unfinished
Other Specifics
| 2 | |
| — | |
| — | |
| — | |
| — | |
| 132X132 | |
| — | |
| — | |
| — | |
| — | |
| Not in DB | |
| — | |
| — | |
| — | |
| — |
Tax History
| Year | Property Taxes |
|---|---|
| 2020 | $7,160 |
Contact Agent
Nearby Similar Homes
Nearby Sold Comparables
Contact Agent
Listing Provided By
Windsor Realty






