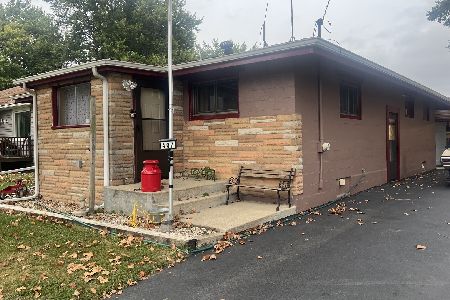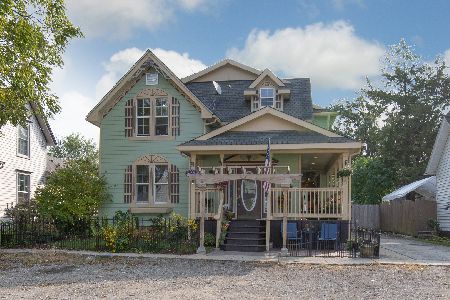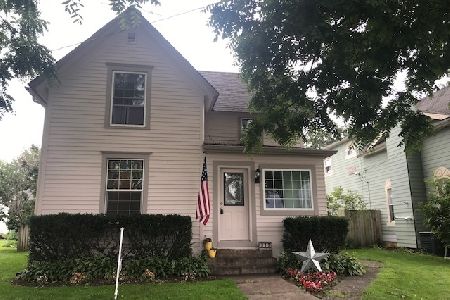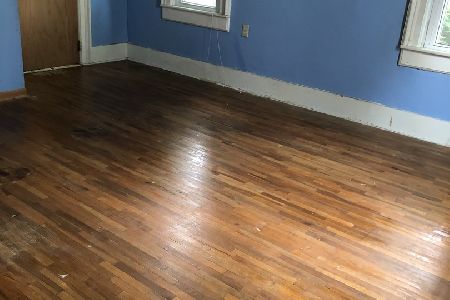310 4th Street, Kirkland, Illinois 60146
$76,000
|
Sold
|
|
| Status: | Closed |
| Sqft: | 1,650 |
| Cost/Sqft: | $48 |
| Beds: | 4 |
| Baths: | 1 |
| Year Built: | — |
| Property Taxes: | $2,539 |
| Days On Market: | 3550 |
| Lot Size: | 0,00 |
Description
Charming home with more space that you would think! 4 Bedrooms with 1 on the first floor with new laminate flooring that could be an office, playroom, etc...9' first floor ceilings, some new windows & brand new carpet in LR & 2 bedrooms. Spacious living room opens to Dining room with HW floors. Large kitchen with tons of oak cabinets, a dining area & all appliances. Large bathroom on the 1st floor & potential for 1st floor laundry. Fenced back yard & 24x24 detached garage. Brand new architectural roof (tear-off) in 2015. Partial basement with a bathroom (old & not enclosed). A lot of home for the money! Home is priced to sell and sold As-Is. NO FHA or VA due to some peeling paint.
Property Specifics
| Single Family | |
| — | |
| Farmhouse | |
| — | |
| Partial | |
| — | |
| No | |
| — |
| De Kalb | |
| — | |
| 0 / Not Applicable | |
| None | |
| Public | |
| Public Sewer | |
| 09146547 | |
| 0126255014 |
Nearby Schools
| NAME: | DISTRICT: | DISTANCE: | |
|---|---|---|---|
|
Grade School
Hiawatha Elementary School |
426 | — | |
|
Middle School
Hiawatha Jr And Sr High School |
426 | Not in DB | |
|
High School
Hiawatha Jr And Sr High School |
426 | Not in DB | |
Property History
| DATE: | EVENT: | PRICE: | SOURCE: |
|---|---|---|---|
| 4 Apr, 2011 | Sold | $81,900 | MRED MLS |
| 11 Mar, 2011 | Under contract | $81,900 | MRED MLS |
| — | Last price change | $86,000 | MRED MLS |
| 30 Oct, 2010 | Listed for sale | $94,900 | MRED MLS |
| 9 May, 2016 | Sold | $76,000 | MRED MLS |
| 18 Mar, 2016 | Under contract | $79,500 | MRED MLS |
| 23 Feb, 2016 | Listed for sale | $79,500 | MRED MLS |
Room Specifics
Total Bedrooms: 4
Bedrooms Above Ground: 4
Bedrooms Below Ground: 0
Dimensions: —
Floor Type: Carpet
Dimensions: —
Floor Type: Carpet
Dimensions: —
Floor Type: Wood Laminate
Full Bathrooms: 1
Bathroom Amenities: —
Bathroom in Basement: 1
Rooms: Enclosed Porch
Basement Description: Cellar
Other Specifics
| 2.5 | |
| Brick/Mortar,Stone | |
| Asphalt,Shared | |
| — | |
| Fenced Yard | |
| 49X140 | |
| — | |
| None | |
| Hardwood Floors, Wood Laminate Floors, First Floor Bedroom, First Floor Full Bath | |
| Range, Microwave, Dishwasher, Refrigerator | |
| Not in DB | |
| Sidewalks, Street Paved | |
| — | |
| — | |
| — |
Tax History
| Year | Property Taxes |
|---|---|
| 2011 | $2,848 |
| 2016 | $2,539 |
Contact Agent
Nearby Similar Homes
Nearby Sold Comparables
Contact Agent
Listing Provided By
Century 21 New Heritage










