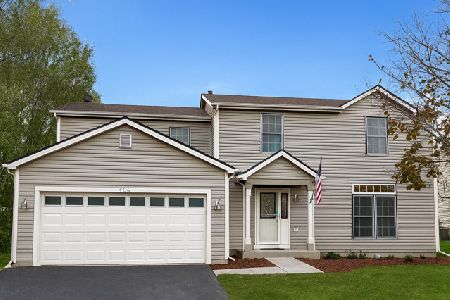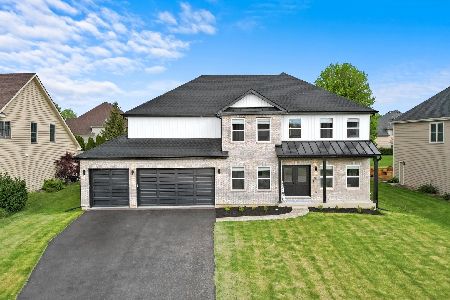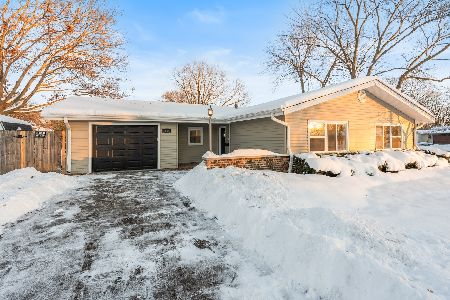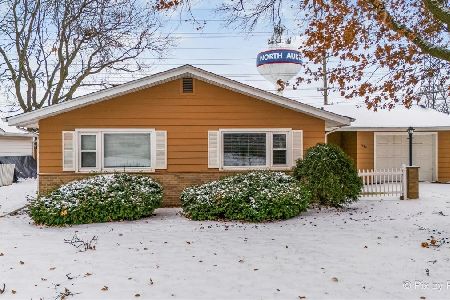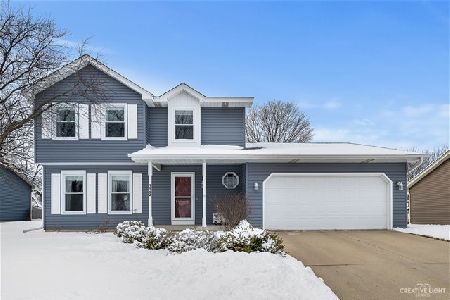310 Acorn Drive, North Aurora, Illinois 60542
$202,500
|
Sold
|
|
| Status: | Closed |
| Sqft: | 1,664 |
| Cost/Sqft: | $126 |
| Beds: | 3 |
| Baths: | 2 |
| Year Built: | 1984 |
| Property Taxes: | $6,519 |
| Days On Market: | 3567 |
| Lot Size: | 0,00 |
Description
Easy and wonderful one level living in a bright, spacious and beautifully cared for ranch on a quiet street. This well loved home sports newer: windows~ stainless appliances~ h2o heater~ A/C and more! Starting up or "right-sizing" is perfect here with 3 bedrooms, 2 full baths and a full basement ready for your finishing pleasure! Open living spaces flow for today's busy lifestyle: Generous Kitchen with elegant eating space large enough for a full dining table and chairs, Living room, family room overlooks the lush back yard - big, fenced yard with a patio for outdoor fun and mature shade trees for relaxing! Just a short drive to shopping, dining, and easy access to expressways -It's all here... ready and waiting for you... YES, you deserve the good life!
Property Specifics
| Single Family | |
| — | |
| Ranch | |
| 1984 | |
| Full | |
| — | |
| No | |
| — |
| Kane | |
| — | |
| 0 / Not Applicable | |
| None | |
| Public | |
| Public Sewer | |
| 09192329 | |
| 1232453006 |
Nearby Schools
| NAME: | DISTRICT: | DISTANCE: | |
|---|---|---|---|
|
Grade School
Fearn Elementary School |
129 | — | |
|
Middle School
Jewel Middle School |
129 | Not in DB | |
|
High School
West Aurora High School |
129 | Not in DB | |
Property History
| DATE: | EVENT: | PRICE: | SOURCE: |
|---|---|---|---|
| 3 Dec, 2009 | Sold | $215,000 | MRED MLS |
| 16 Oct, 2009 | Under contract | $229,900 | MRED MLS |
| 17 Sep, 2009 | Listed for sale | $229,900 | MRED MLS |
| 22 Jun, 2016 | Sold | $202,500 | MRED MLS |
| 27 Apr, 2016 | Under contract | $209,900 | MRED MLS |
| — | Last price change | $214,900 | MRED MLS |
| 11 Apr, 2016 | Listed for sale | $214,900 | MRED MLS |
Room Specifics
Total Bedrooms: 3
Bedrooms Above Ground: 3
Bedrooms Below Ground: 0
Dimensions: —
Floor Type: Carpet
Dimensions: —
Floor Type: Carpet
Full Bathrooms: 2
Bathroom Amenities: —
Bathroom in Basement: 0
Rooms: No additional rooms
Basement Description: Unfinished
Other Specifics
| 2 | |
| Concrete Perimeter | |
| Concrete | |
| Patio | |
| Fenced Yard | |
| 137X71 | |
| Unfinished | |
| Full | |
| First Floor Bedroom, First Floor Full Bath | |
| Range, Dishwasher, Refrigerator | |
| Not in DB | |
| Sidewalks, Street Lights, Street Paved | |
| — | |
| — | |
| — |
Tax History
| Year | Property Taxes |
|---|---|
| 2009 | $4,537 |
| 2016 | $6,519 |
Contact Agent
Nearby Similar Homes
Nearby Sold Comparables
Contact Agent
Listing Provided By
RE/MAX Suburban

