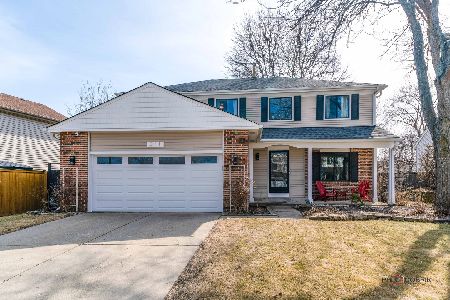310 Albright Court, Vernon Hills, Illinois 60061
$380,000
|
Sold
|
|
| Status: | Closed |
| Sqft: | 1,980 |
| Cost/Sqft: | $182 |
| Beds: | 4 |
| Baths: | 2 |
| Year Built: | 1983 |
| Property Taxes: | $8,071 |
| Days On Market: | 1246 |
| Lot Size: | 0,00 |
Description
Very charming home needing new owner! Likeable and easy split level with kitchen and living areas on the first floor, short stairs to upper level for 3 bedrooms, or down to very large family room. 4th bedroom and 2nd full bathroom, newly faced fireplace with big bright windows and shelving surrounding. Linen closets near all bedrooms. Nicely remodeled baths, Master bedroom features Somerset Hickory flooring, both a walk-in closet and an accessory wardrobe for purses, shoes, jewelry. Plantation shutters in the living room welcomes your guests to enjoy this whole home! Kitchen has ss appliances, granite tops, slider to patio to access very large yard!
Property Specifics
| Single Family | |
| — | |
| — | |
| 1983 | |
| — | |
| — | |
| No | |
| — |
| Lake | |
| — | |
| — / Not Applicable | |
| — | |
| — | |
| — | |
| 11614242 | |
| 15054240120000 |
Nearby Schools
| NAME: | DISTRICT: | DISTANCE: | |
|---|---|---|---|
|
Middle School
Hawthorn Middle School South |
73 | Not in DB | |
|
High School
Vernon Hills High School |
128 | Not in DB | |
Property History
| DATE: | EVENT: | PRICE: | SOURCE: |
|---|---|---|---|
| 7 Oct, 2022 | Sold | $380,000 | MRED MLS |
| 29 Aug, 2022 | Under contract | $360,000 | MRED MLS |
| 26 Aug, 2022 | Listed for sale | $360,000 | MRED MLS |
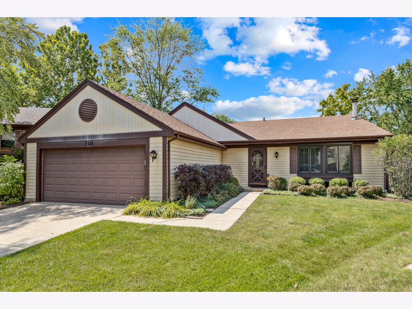
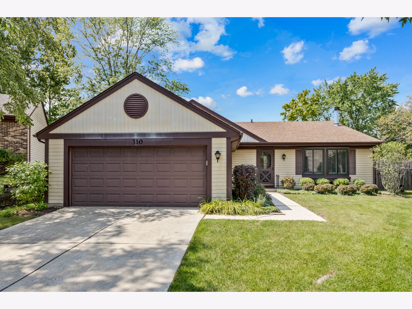
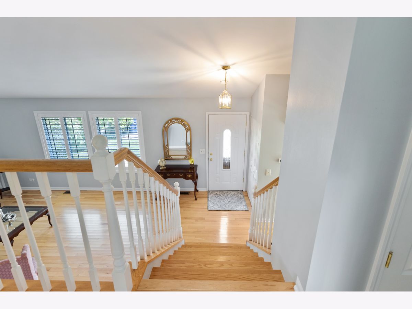
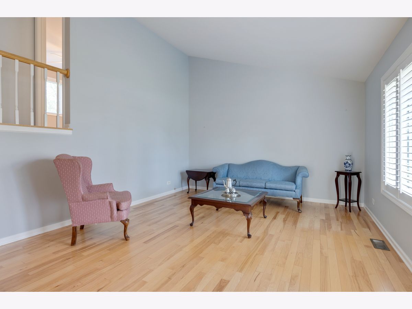
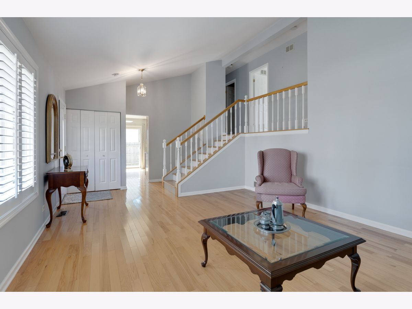
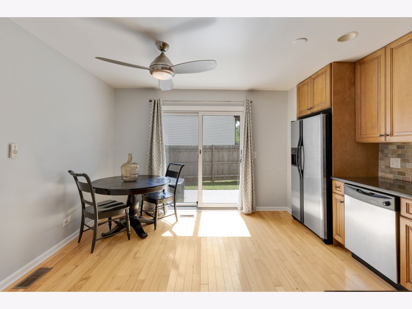
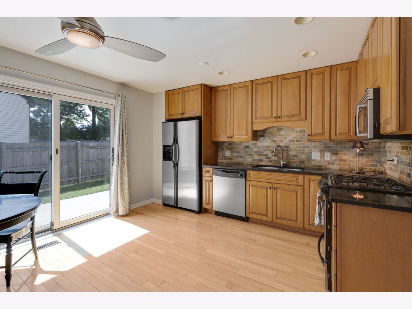
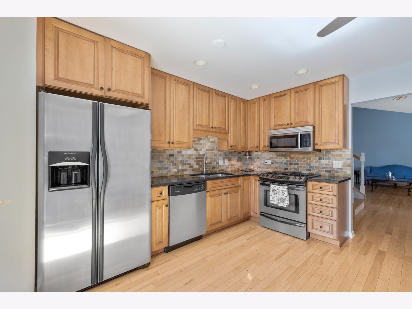
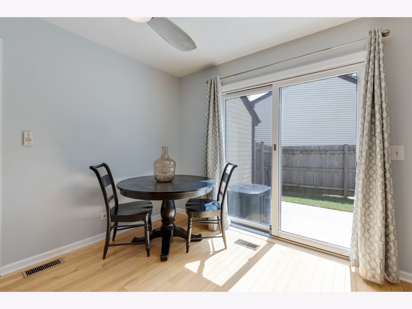
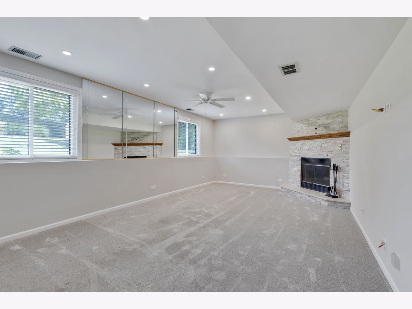
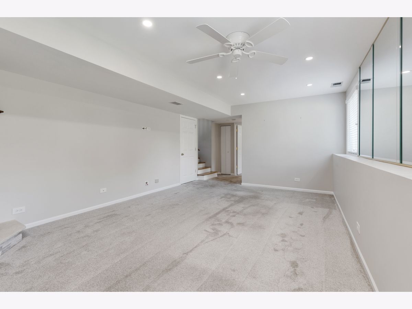
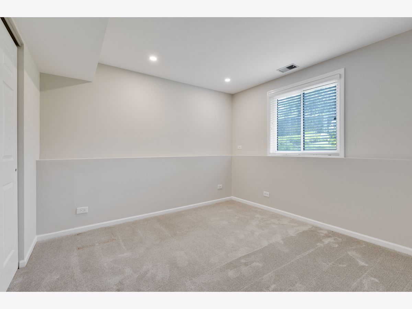
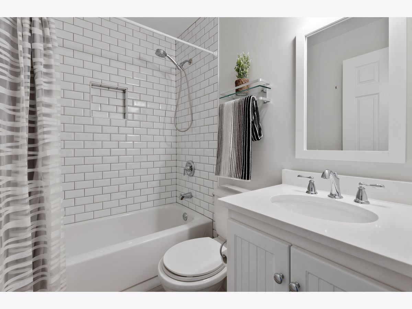
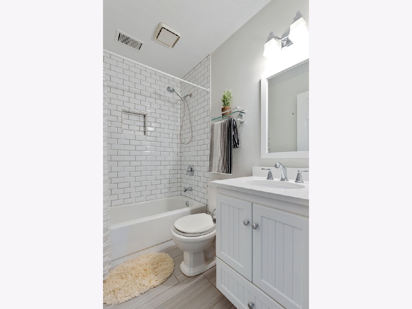
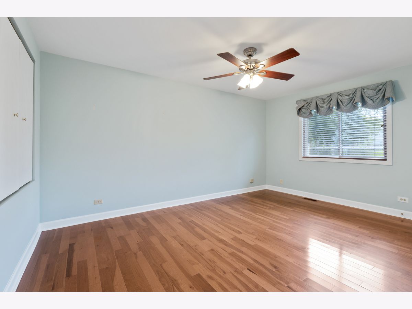
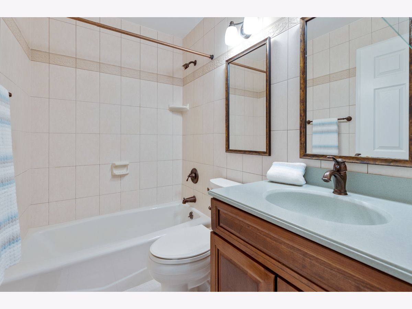
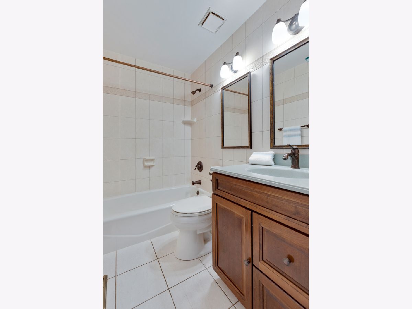
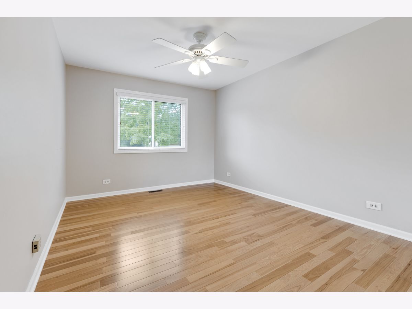
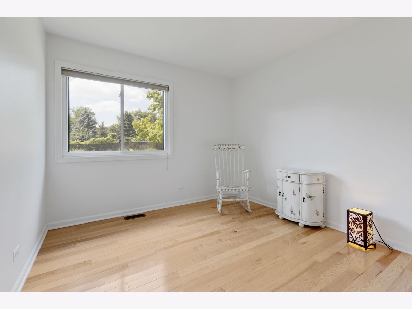
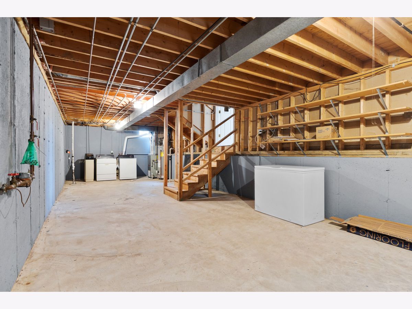
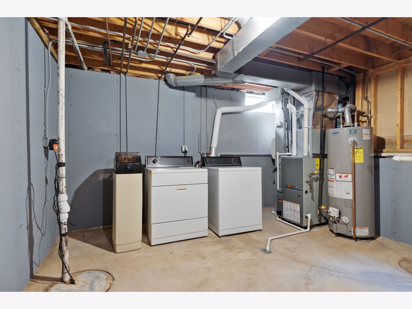
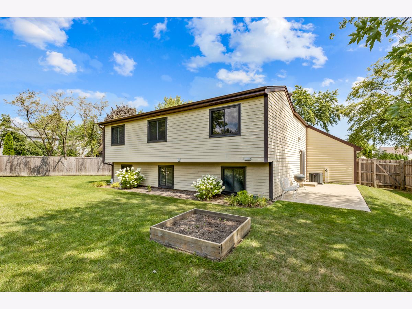
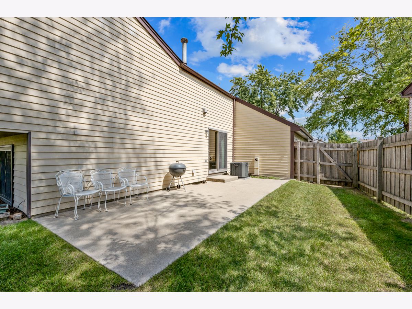
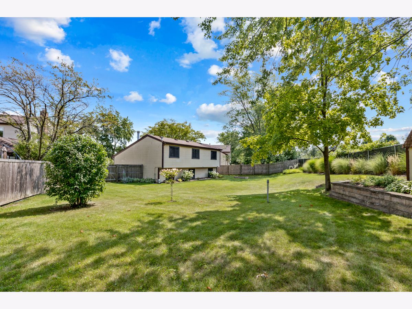
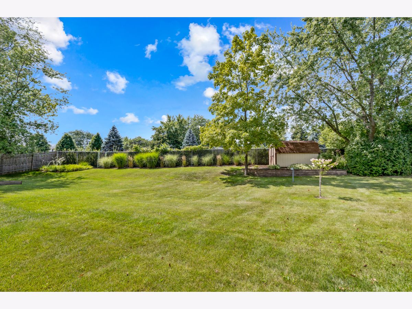
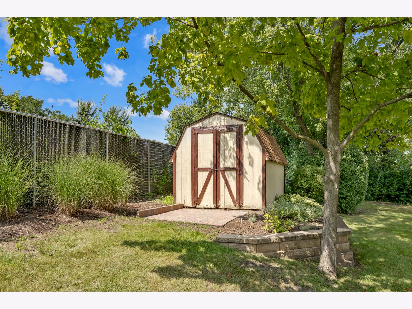
Room Specifics
Total Bedrooms: 4
Bedrooms Above Ground: 4
Bedrooms Below Ground: 0
Dimensions: —
Floor Type: —
Dimensions: —
Floor Type: —
Dimensions: —
Floor Type: —
Full Bathrooms: 2
Bathroom Amenities: —
Bathroom in Basement: 0
Rooms: —
Basement Description: Unfinished
Other Specifics
| 2 | |
| — | |
| Concrete | |
| — | |
| — | |
| 13.1X209.6X33.5X109.5X170. | |
| — | |
| — | |
| — | |
| — | |
| Not in DB | |
| — | |
| — | |
| — | |
| — |
Tax History
| Year | Property Taxes |
|---|---|
| 2022 | $8,071 |
Contact Agent
Nearby Similar Homes
Nearby Sold Comparables
Contact Agent
Listing Provided By
RE/MAX All Pro





