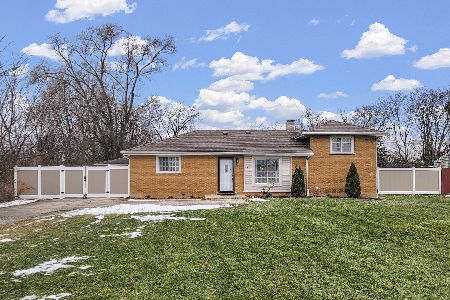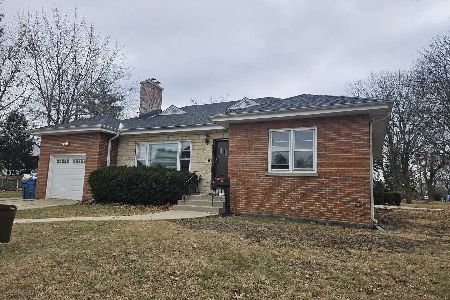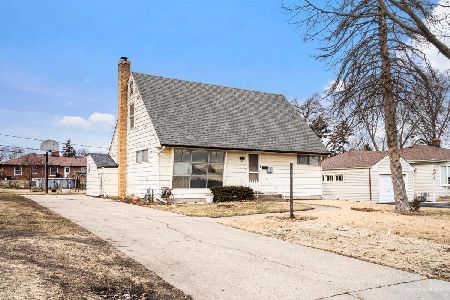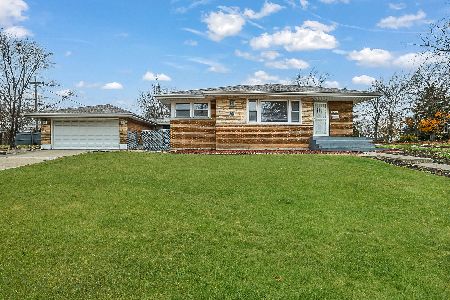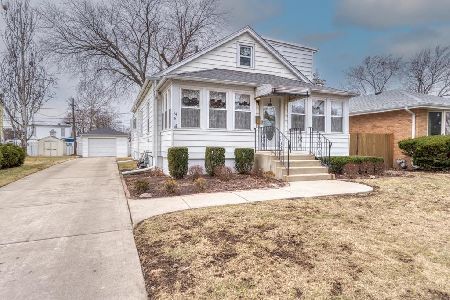310 Alden Drive, Addison, Illinois 60101
$252,000
|
Sold
|
|
| Status: | Closed |
| Sqft: | 1,755 |
| Cost/Sqft: | $142 |
| Beds: | 3 |
| Baths: | 2 |
| Year Built: | 1957 |
| Property Taxes: | $5,463 |
| Days On Market: | 2064 |
| Lot Size: | 0,15 |
Description
Using the 3D "doll house" video, start in the very generous family room where everyone gathers for chillaxing at the end of the day. Leaving the family room, take a look at the breakfast/eating area and kitchen with great work space. From there, enter the dining room-living room combination with hardwood floors, and grays and whites throughout. Down the hall are three bedrooms with hardwood flooring and lots of light. Take the stairs down to the basement with a bedroom, laundry area and storage and plenty of room waiting for your decorating ideas. Step outside on a great deck and patio with a walking path on the other side your fenced backyard. Start planning your future now as you walk through the video one more time. Then, schedule an appointment for an in-person viewing. You won't be disappointed.
Property Specifics
| Single Family | |
| — | |
| Ranch | |
| 1957 | |
| Partial | |
| — | |
| No | |
| 0.15 |
| Du Page | |
| Normandy Manor | |
| 0 / Not Applicable | |
| None | |
| Lake Michigan | |
| Public Sewer | |
| 10773674 | |
| 0328404005 |
Nearby Schools
| NAME: | DISTRICT: | DISTANCE: | |
|---|---|---|---|
|
Grade School
Fullerton Elementary School |
4 | — | |
|
Middle School
Indian Trail Junior High School |
4 | Not in DB | |
|
High School
Addison Trail High School |
88 | Not in DB | |
Property History
| DATE: | EVENT: | PRICE: | SOURCE: |
|---|---|---|---|
| 4 Apr, 2012 | Sold | $166,000 | MRED MLS |
| 26 Jan, 2012 | Under contract | $167,000 | MRED MLS |
| — | Last price change | $179,000 | MRED MLS |
| 15 Mar, 2011 | Listed for sale | $184,310 | MRED MLS |
| 9 Oct, 2020 | Sold | $252,000 | MRED MLS |
| 30 Aug, 2020 | Under contract | $249,900 | MRED MLS |
| — | Last price change | $255,000 | MRED MLS |
| 7 Jul, 2020 | Listed for sale | $255,000 | MRED MLS |
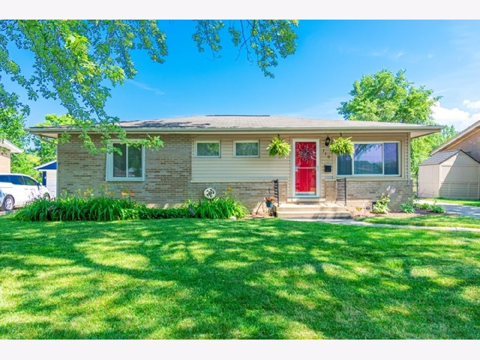
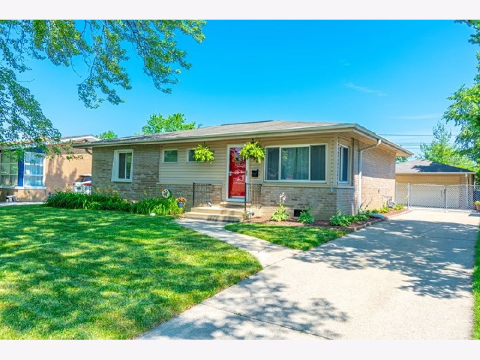
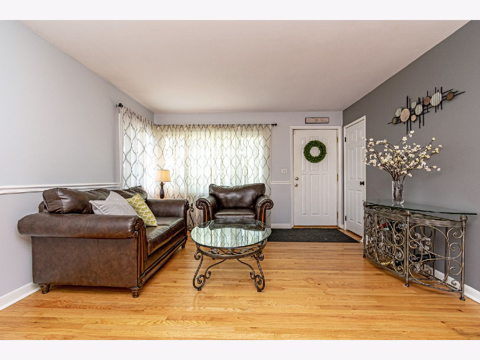
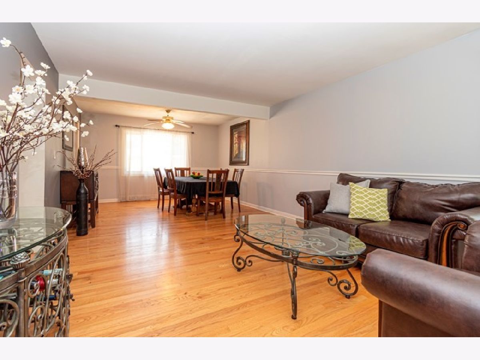
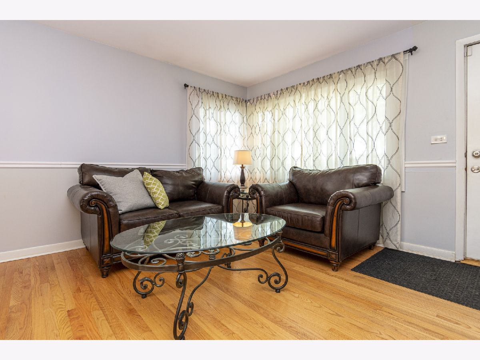
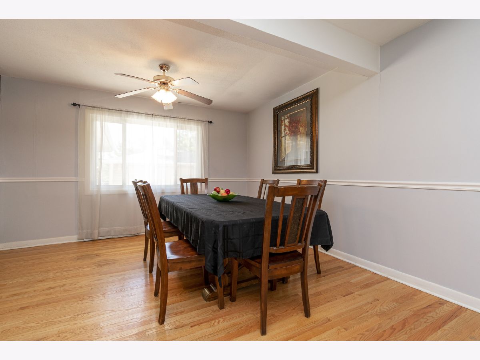
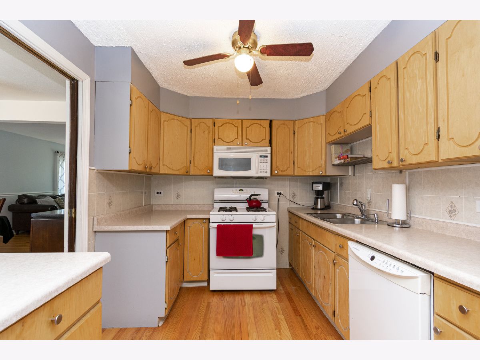
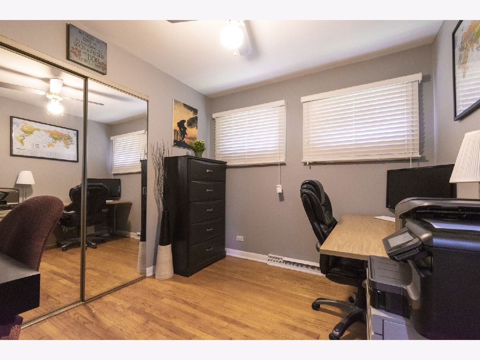
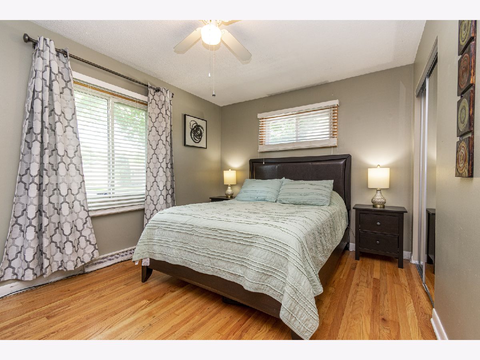
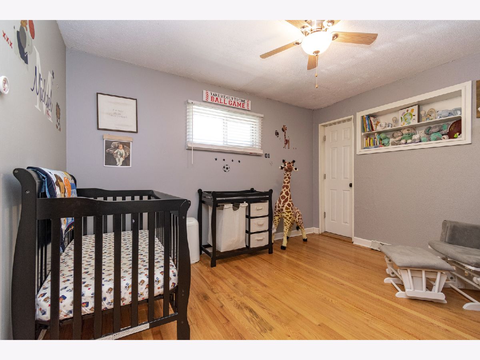
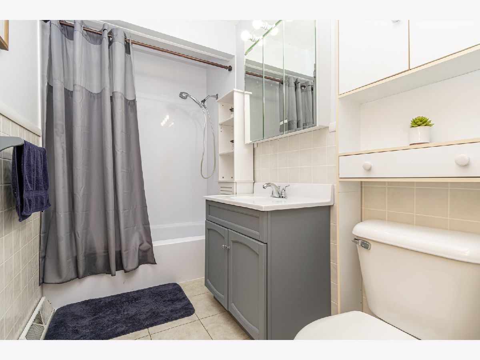
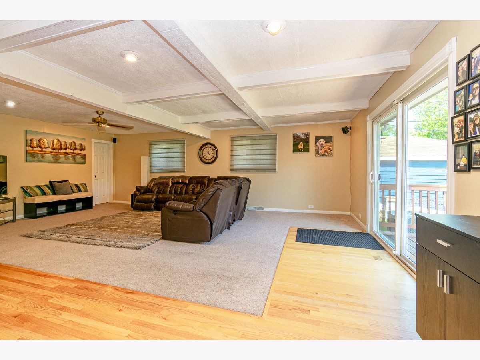
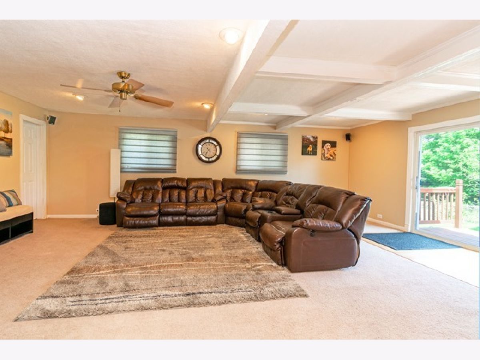
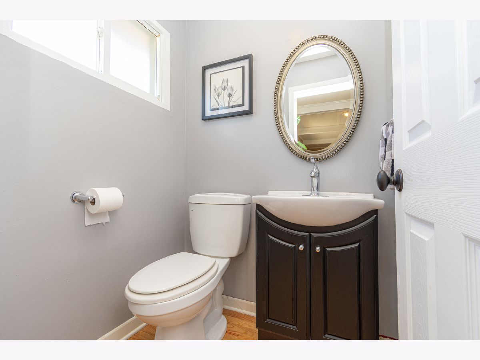
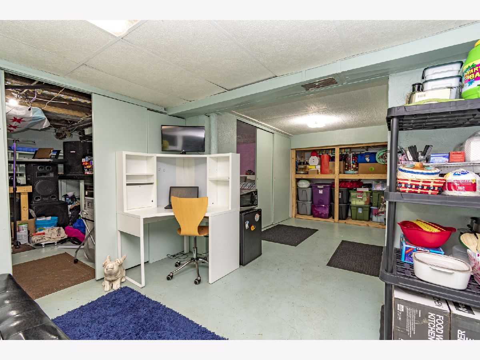
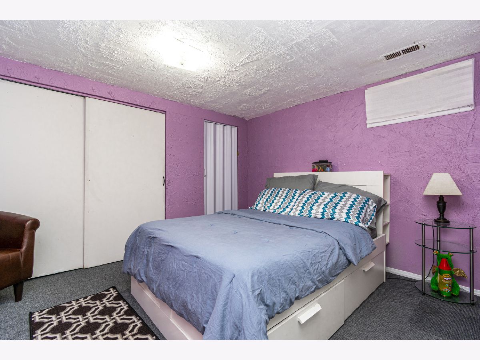
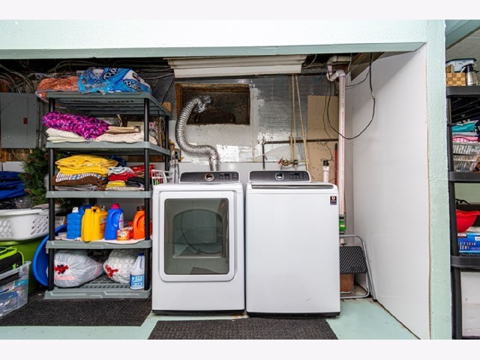
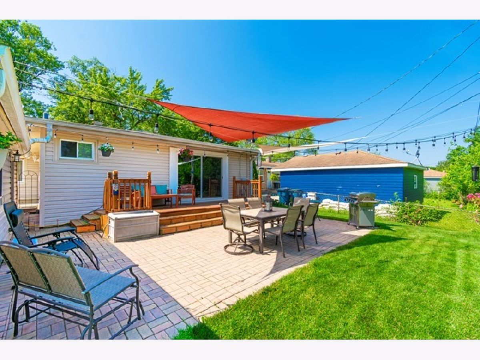
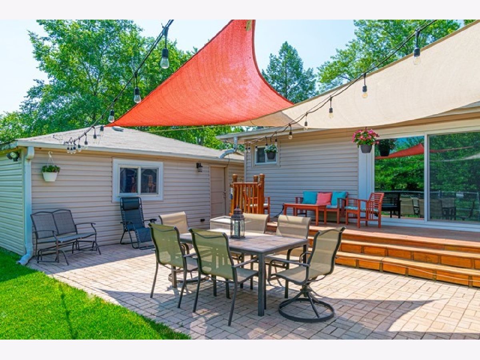
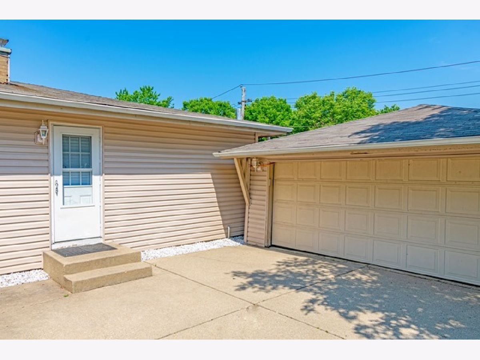
Room Specifics
Total Bedrooms: 4
Bedrooms Above Ground: 3
Bedrooms Below Ground: 1
Dimensions: —
Floor Type: Hardwood
Dimensions: —
Floor Type: Hardwood
Dimensions: —
Floor Type: Other
Full Bathrooms: 2
Bathroom Amenities: —
Bathroom in Basement: 0
Rooms: Eating Area
Basement Description: Partially Finished
Other Specifics
| 2 | |
| Concrete Perimeter | |
| Concrete | |
| Deck, Patio, Storms/Screens | |
| Fenced Yard,Nature Preserve Adjacent | |
| 61 X 112 | |
| — | |
| None | |
| Skylight(s), Hardwood Floors, First Floor Bedroom, First Floor Full Bath | |
| Range, Microwave, Dishwasher, Refrigerator, Washer, Dryer | |
| Not in DB | |
| Curbs, Sidewalks, Street Lights, Street Paved | |
| — | |
| — | |
| — |
Tax History
| Year | Property Taxes |
|---|---|
| 2012 | $5,272 |
| 2020 | $5,463 |
Contact Agent
Nearby Similar Homes
Contact Agent
Listing Provided By
Century 21 Lullo

