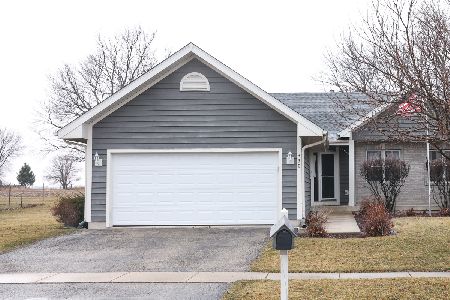310 Amie Avenue, Hinckley, Illinois 60520
$187,000
|
Sold
|
|
| Status: | Closed |
| Sqft: | 1,600 |
| Cost/Sqft: | $119 |
| Beds: | 3 |
| Baths: | 4 |
| Year Built: | 1994 |
| Property Taxes: | $3,980 |
| Days On Market: | 2812 |
| Lot Size: | 0,00 |
Description
Check out this FANTASTIC home with so much space! Your new home offers 3 bedrooms, 2.2 bathrooms, 2 car attached garage and a FINISHED BASEMENT with bathroom and extra storage space! The kitchen has been remodeled and includes new 42" white cabinets, granite counters, new lighting, white subway tile backsplash, modern engineered hardwood flooring and a custom island with seating opens to the living room and dining room. Living room continues hardwood flooring and a brick fireplace. Upstairs, you will find a nice sized master bedroom with double door entry, walk-in closet and private master bathroom. Basement is finished and wide open for your ideas - even has room for 4th bedroom! WAIT - DON'T FORGET THE SCREENED IN PORCH off the back of the home!! The backyard also has a brand new weather-treated deck and backs up to cornfields for the ultimate privacy! Fences are allowed. Fantastic neighborhood setting. Fantastic front porch with tons of space. Just overall....FANTASTIC!
Property Specifics
| Condos/Townhomes | |
| 2 | |
| — | |
| 1994 | |
| Full | |
| — | |
| No | |
| — |
| De Kalb | |
| — | |
| 0 / Not Applicable | |
| None | |
| Public | |
| Public Sewer | |
| 09887252 | |
| 1515229006 |
Nearby Schools
| NAME: | DISTRICT: | DISTANCE: | |
|---|---|---|---|
|
Grade School
Hinckley Big Rock Elementary Sch |
429 | — | |
|
Middle School
Hinckley-big Rock Middle School |
429 | Not in DB | |
|
High School
Hinckley-big Rock High School |
429 | Not in DB | |
Property History
| DATE: | EVENT: | PRICE: | SOURCE: |
|---|---|---|---|
| 11 May, 2018 | Sold | $187,000 | MRED MLS |
| 28 Mar, 2018 | Under contract | $190,000 | MRED MLS |
| 16 Mar, 2018 | Listed for sale | $190,000 | MRED MLS |
Room Specifics
Total Bedrooms: 3
Bedrooms Above Ground: 3
Bedrooms Below Ground: 0
Dimensions: —
Floor Type: Carpet
Dimensions: —
Floor Type: Carpet
Full Bathrooms: 4
Bathroom Amenities: —
Bathroom in Basement: 1
Rooms: Enclosed Porch
Basement Description: Partially Finished
Other Specifics
| 2 | |
| Concrete Perimeter | |
| Asphalt | |
| Deck, Porch Screened, End Unit | |
| — | |
| 135'X45'X134'X53' | |
| — | |
| Full | |
| Vaulted/Cathedral Ceilings, Hardwood Floors, First Floor Laundry | |
| Range, Microwave, Dishwasher, Refrigerator, Washer, Dryer | |
| Not in DB | |
| — | |
| — | |
| — | |
| Wood Burning, Attached Fireplace Doors/Screen, Gas Starter |
Tax History
| Year | Property Taxes |
|---|---|
| 2018 | $3,980 |
Contact Agent
Nearby Similar Homes
Nearby Sold Comparables
Contact Agent
Listing Provided By
john greene, Realtor




