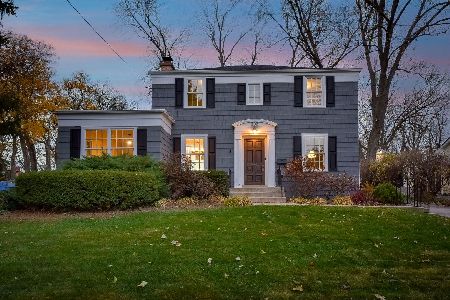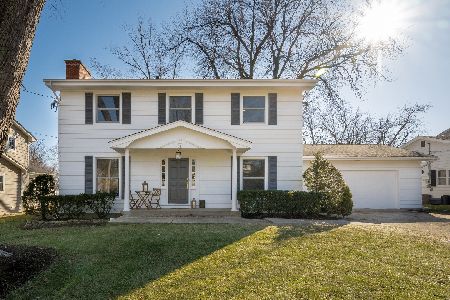310 Anthony Street, Glen Ellyn, Illinois 60137
$380,000
|
Sold
|
|
| Status: | Closed |
| Sqft: | 1,664 |
| Cost/Sqft: | $237 |
| Beds: | 3 |
| Baths: | 2 |
| Year Built: | 1956 |
| Property Taxes: | $9,575 |
| Days On Market: | 2236 |
| Lot Size: | 0,36 |
Description
This sprawling ranch is larger than it looks and sits on a third acre lot! Amazing location only blocks to town, Metra train station, schools, parks! Near expressways and Prairie Path! The Dining room /Living room has fabulous crown molding and hardwood floor. Sharp updated kitchen with white cabinet, new Subway tile back splash & stainless steel appliances. Breakfast room is open to the family room. The bright & open family room has a stone fireplace & a wall of custom built-in bookcases. Large master bedroom with full bathroom with ceramic tile shower! Two other bedroom are conveniently adjacent to the full hall bathroom with Ceramic tile tub enclosure. Hardwood floors, White Ash woodwork & doors throughout! Rec room & 4 bedroom or office in basement. New screened porch leads to this oversize fenced backyard! Enjoy entertaining on the patio and playing in this yard! This home is in an area that provides great expansion potential! Great school district! This is a great place to call home!
Property Specifics
| Single Family | |
| — | |
| Ranch | |
| 1956 | |
| Partial | |
| RANCH | |
| No | |
| 0.36 |
| Du Page | |
| — | |
| 0 / Not Applicable | |
| None | |
| Lake Michigan | |
| Public Sewer | |
| 10588385 | |
| 0510406020 |
Nearby Schools
| NAME: | DISTRICT: | DISTANCE: | |
|---|---|---|---|
|
Grade School
Churchill Elementary School |
41 | — | |
|
Middle School
Hadley Junior High School |
41 | Not in DB | |
|
High School
Glenbard West High School |
87 | Not in DB | |
Property History
| DATE: | EVENT: | PRICE: | SOURCE: |
|---|---|---|---|
| 13 Mar, 2020 | Sold | $380,000 | MRED MLS |
| 28 Feb, 2020 | Under contract | $394,900 | MRED MLS |
| — | Last price change | $400,000 | MRED MLS |
| 7 Dec, 2019 | Listed for sale | $419,900 | MRED MLS |
Room Specifics
Total Bedrooms: 3
Bedrooms Above Ground: 3
Bedrooms Below Ground: 0
Dimensions: —
Floor Type: Hardwood
Dimensions: —
Floor Type: Hardwood
Full Bathrooms: 2
Bathroom Amenities: Separate Shower
Bathroom in Basement: 0
Rooms: Foyer,Recreation Room,Screened Porch,Breakfast Room,Office
Basement Description: Partially Finished
Other Specifics
| 2 | |
| Concrete Perimeter | |
| Asphalt | |
| Patio | |
| Fenced Yard,Landscaped,Wooded | |
| 60 X 263 | |
| Unfinished | |
| Full | |
| Hardwood Floors, First Floor Bedroom, First Floor Full Bath | |
| Range, Dishwasher, Refrigerator, Range Hood | |
| Not in DB | |
| Curbs, Sidewalks, Street Lights | |
| — | |
| — | |
| Wood Burning |
Tax History
| Year | Property Taxes |
|---|---|
| 2020 | $9,575 |
Contact Agent
Nearby Similar Homes
Nearby Sold Comparables
Contact Agent
Listing Provided By
Coldwell Banker Residential











