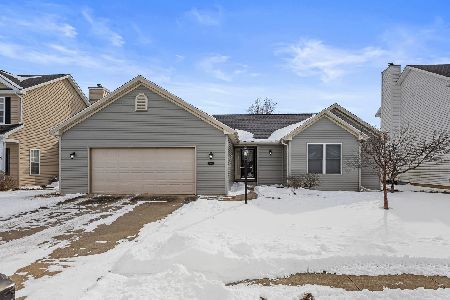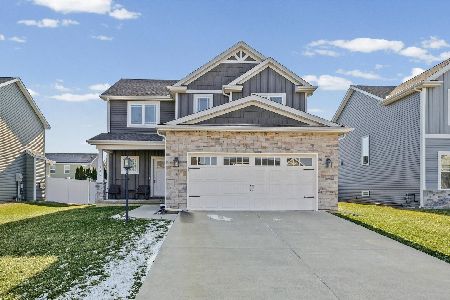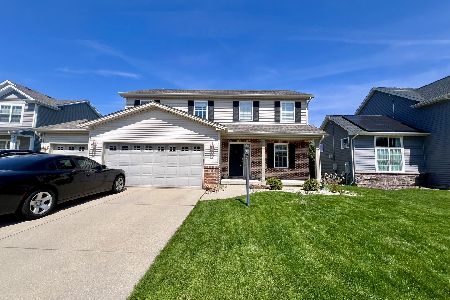310 Banbury Lane, Savoy, Illinois 61874
$309,400
|
Sold
|
|
| Status: | Closed |
| Sqft: | 2,140 |
| Cost/Sqft: | $145 |
| Beds: | 4 |
| Baths: | 4 |
| Year Built: | 2012 |
| Property Taxes: | $8,563 |
| Days On Market: | 2152 |
| Lot Size: | 0,20 |
Description
Originally Built by McGuire Custom Homes and offers spectacular design and custom features. You will enjoy the exterior design and curb appeal. Features Living room with cathedral ceiling and stone fireplace. This home has a great floor plan for entertaining. The kitchen has center island with beautiful marble counter tops, as well as a marble tile backsplash. Main floor has a bonus bedroom that can also be used as office or den. Upstairs master bedroom has a large walk thru closet that leads to convenient upstairs laundry room. Master bath has Corian tops and Travertine floor tiles. Other bedrooms are large sized. The basement is finished with a family room and a full bath as well as potential 5th bedroom space. You will appreciate the upgraded features in this move in ready home. Garage extra depth on one side of 20 ft. for awesome storage. Kitchen appliances and washer/dryer included, making this a great value home with beautiful features.
Property Specifics
| Single Family | |
| — | |
| Traditional | |
| 2012 | |
| Full | |
| — | |
| No | |
| 0.2 |
| Champaign | |
| — | |
| 150 / Annual | |
| None | |
| Public | |
| Public Sewer | |
| 10668111 | |
| 292601202005 |
Nearby Schools
| NAME: | DISTRICT: | DISTANCE: | |
|---|---|---|---|
|
Grade School
Champaign Elementary School |
4 | — | |
|
Middle School
Champaign Junior High School |
4 | Not in DB | |
|
High School
Central High School |
4 | Not in DB | |
Property History
| DATE: | EVENT: | PRICE: | SOURCE: |
|---|---|---|---|
| 16 Jan, 2013 | Sold | $295,000 | MRED MLS |
| 14 Nov, 2012 | Under contract | $274,900 | MRED MLS |
| 8 May, 2012 | Listed for sale | $0 | MRED MLS |
| 22 Jun, 2020 | Sold | $309,400 | MRED MLS |
| 5 May, 2020 | Under contract | $309,500 | MRED MLS |
| — | Last price change | $315,900 | MRED MLS |
| 15 Mar, 2020 | Listed for sale | $315,900 | MRED MLS |
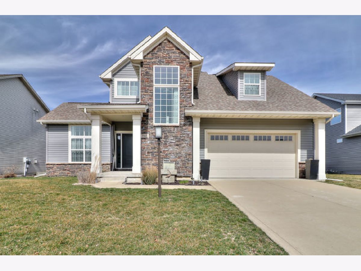
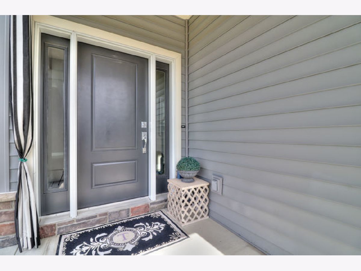
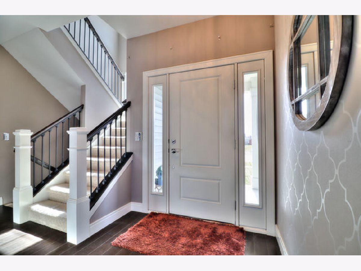
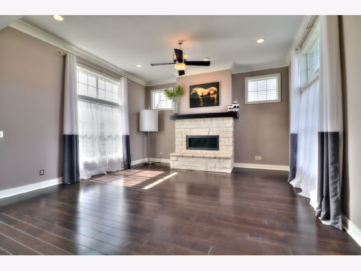
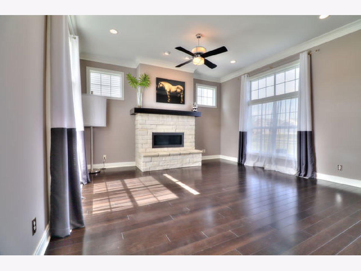
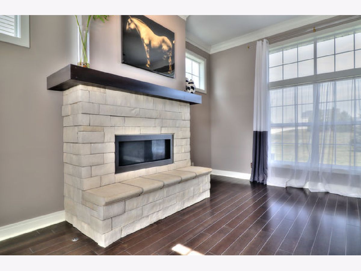
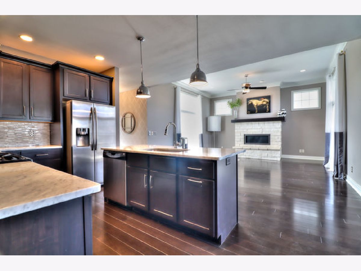
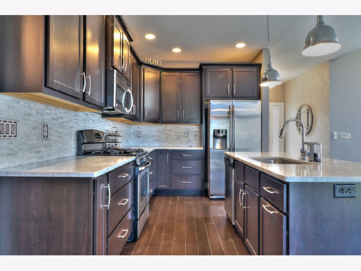
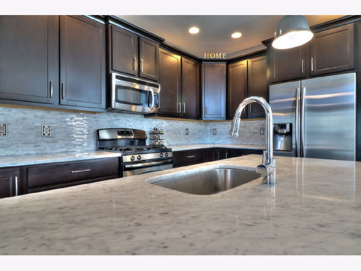
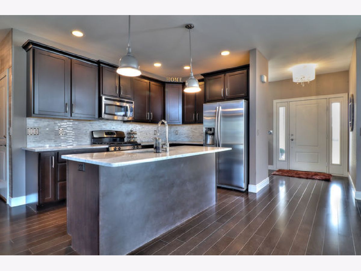
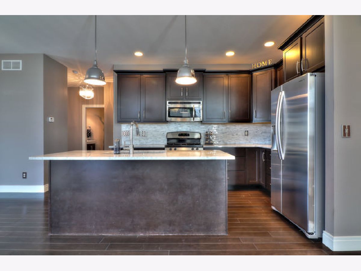
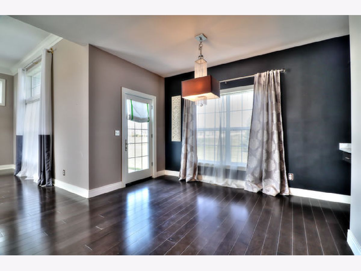
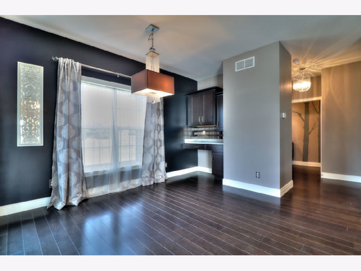
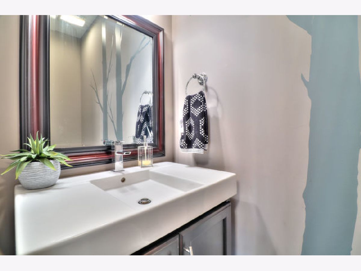
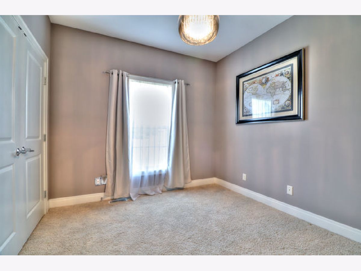
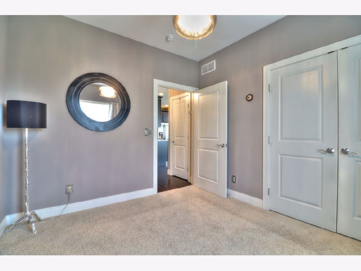
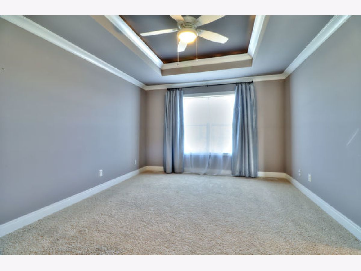
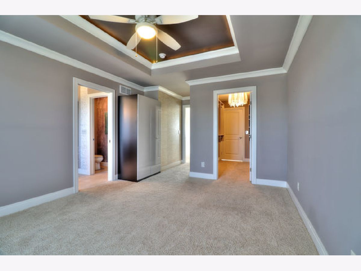
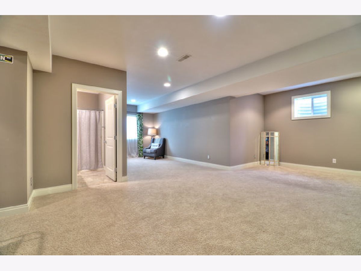
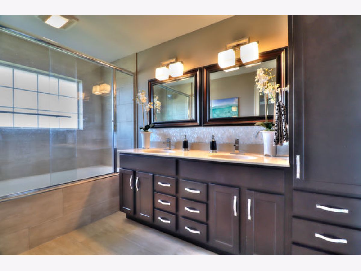
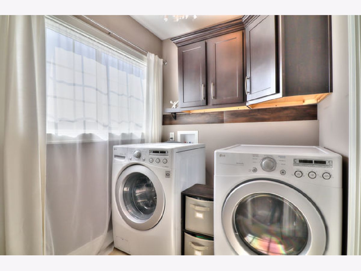
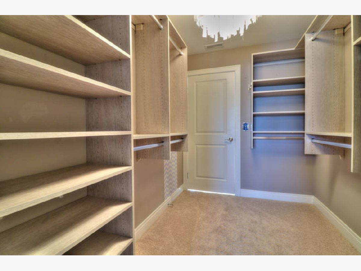
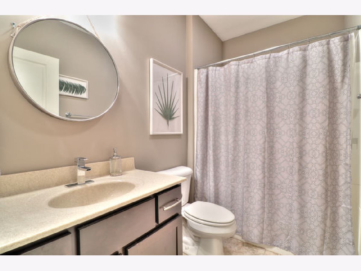
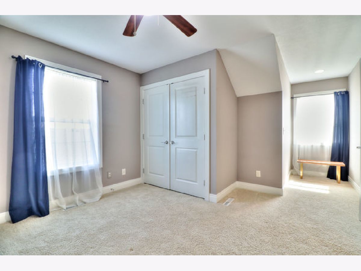
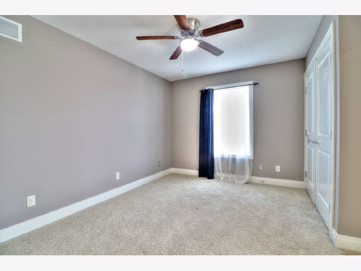
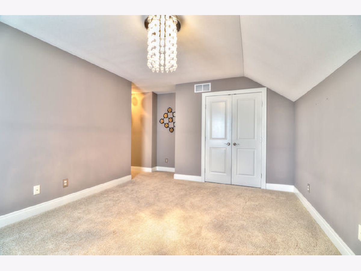
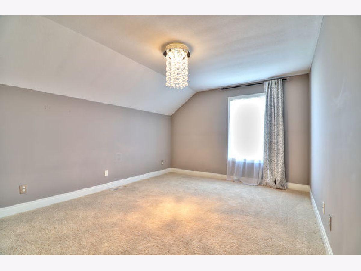
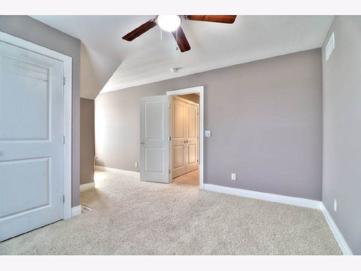
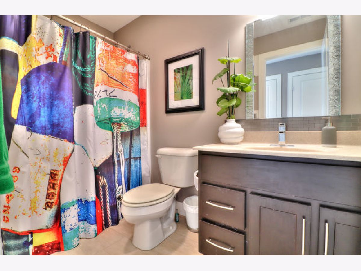
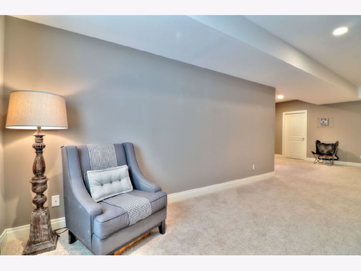
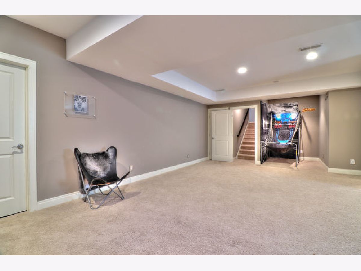
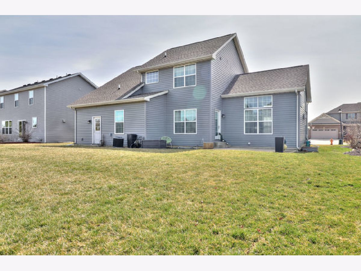
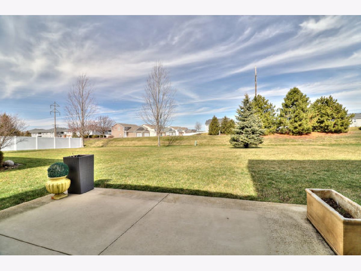
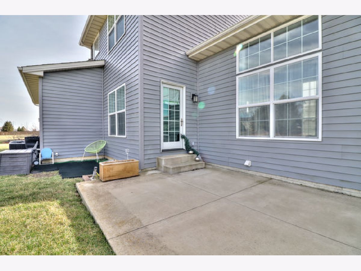
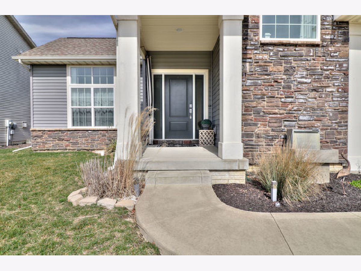
Room Specifics
Total Bedrooms: 4
Bedrooms Above Ground: 4
Bedrooms Below Ground: 0
Dimensions: —
Floor Type: Carpet
Dimensions: —
Floor Type: Carpet
Dimensions: —
Floor Type: Carpet
Full Bathrooms: 4
Bathroom Amenities: —
Bathroom in Basement: 1
Rooms: Sitting Room
Basement Description: Partially Finished
Other Specifics
| 2 | |
| — | |
| — | |
| — | |
| — | |
| 134X65 | |
| — | |
| Full | |
| Vaulted/Cathedral Ceilings, Hardwood Floors, First Floor Bedroom, Second Floor Laundry, Walk-In Closet(s) | |
| — | |
| Not in DB | |
| — | |
| — | |
| — | |
| — |
Tax History
| Year | Property Taxes |
|---|---|
| 2020 | $8,563 |
Contact Agent
Nearby Similar Homes
Nearby Sold Comparables
Contact Agent
Listing Provided By
Coldwell Banker R.E. Group

