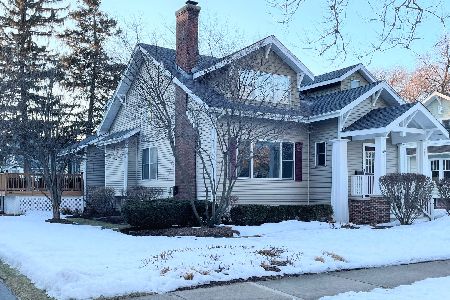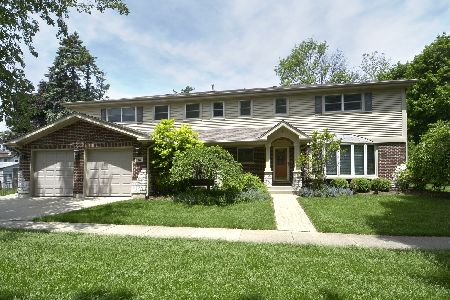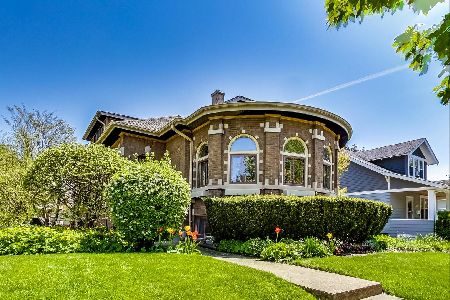310 Belmont Avenue, Arlington Heights, Illinois 60004
$735,000
|
Sold
|
|
| Status: | Closed |
| Sqft: | 2,900 |
| Cost/Sqft: | $267 |
| Beds: | 4 |
| Baths: | 3 |
| Year Built: | 1923 |
| Property Taxes: | $10,694 |
| Days On Market: | 4352 |
| Lot Size: | 0,00 |
Description
Spectacular like new home located in desirable Rec. Park area of Arl Hts. Walk to train and downtown. Original character is preserved w/ modern conveniences including gourmet kitchen w/ granite c-tops, SS appliances, fam. room w/ vaulted ceilings and cozy fireplace, custom baths and millwork, hw floors t/o, painted in designer colors, partially fin basement w/ rec room, office, & storage. Seller Financing Available!
Property Specifics
| Single Family | |
| — | |
| Queen Anne | |
| 1923 | |
| Full | |
| QUEEN ANNE | |
| No | |
| 0 |
| Cook | |
| Arlington Farms | |
| 0 / Not Applicable | |
| None | |
| Lake Michigan | |
| Public Sewer | |
| 08543889 | |
| 03293210060000 |
Nearby Schools
| NAME: | DISTRICT: | DISTANCE: | |
|---|---|---|---|
|
Grade School
Windsor Elementary School |
25 | — | |
|
Middle School
South Middle School |
25 | Not in DB | |
|
High School
Prospect High School |
214 | Not in DB | |
Property History
| DATE: | EVENT: | PRICE: | SOURCE: |
|---|---|---|---|
| 25 Jul, 2014 | Sold | $735,000 | MRED MLS |
| 10 May, 2014 | Under contract | $774,900 | MRED MLS |
| — | Last price change | $799,900 | MRED MLS |
| 24 Feb, 2014 | Listed for sale | $799,900 | MRED MLS |
| 14 May, 2021 | Sold | $715,000 | MRED MLS |
| 22 Mar, 2021 | Under contract | $749,800 | MRED MLS |
| — | Last price change | $778,000 | MRED MLS |
| 3 Mar, 2021 | Listed for sale | $778,000 | MRED MLS |
Room Specifics
Total Bedrooms: 4
Bedrooms Above Ground: 4
Bedrooms Below Ground: 0
Dimensions: —
Floor Type: Carpet
Dimensions: —
Floor Type: Carpet
Dimensions: —
Floor Type: Carpet
Full Bathrooms: 3
Bathroom Amenities: Whirlpool
Bathroom in Basement: 0
Rooms: Breakfast Room,Den,Foyer,Office,Recreation Room
Basement Description: Partially Finished
Other Specifics
| 2 | |
| Block,Concrete Perimeter | |
| Asphalt | |
| Deck | |
| Fenced Yard,Landscaped | |
| 66X132 | |
| Dormer,Unfinished | |
| Full | |
| Vaulted/Cathedral Ceilings | |
| Range, Microwave, Dishwasher, Refrigerator, Washer, Dryer, Disposal | |
| Not in DB | |
| Street Lights, Street Paved | |
| — | |
| — | |
| Wood Burning, Attached Fireplace Doors/Screen, Gas Log |
Tax History
| Year | Property Taxes |
|---|---|
| 2014 | $10,694 |
| 2021 | $14,422 |
Contact Agent
Nearby Similar Homes
Nearby Sold Comparables
Contact Agent
Listing Provided By
RE/MAX Suburban










