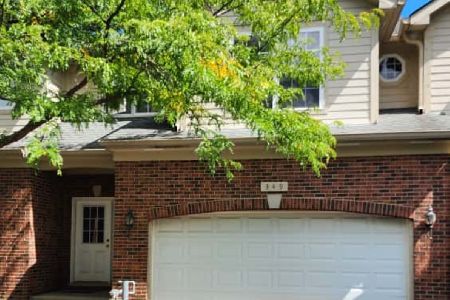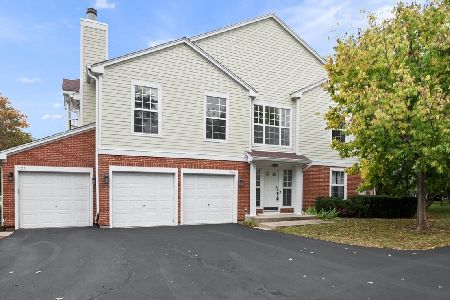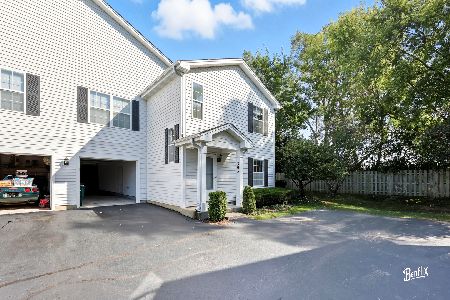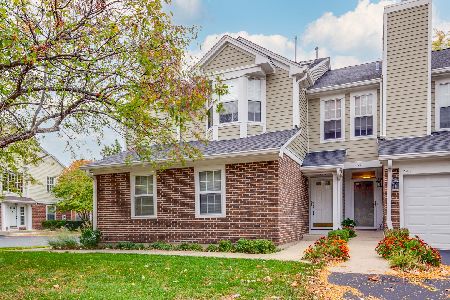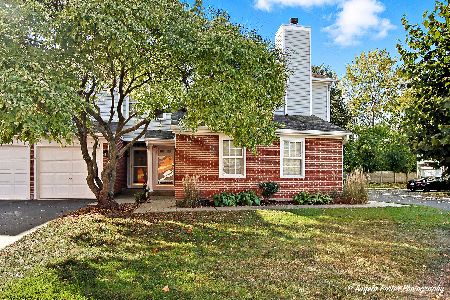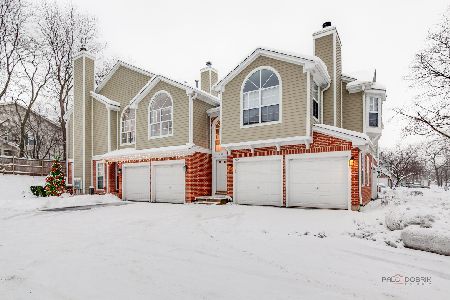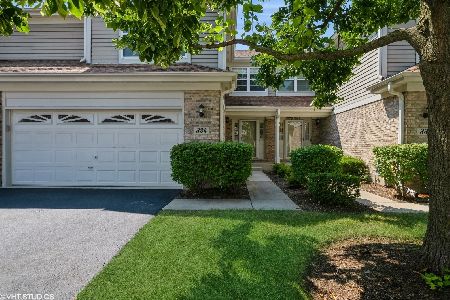310 Bloomfield Court, Vernon Hills, Illinois 60061
$277,500
|
Sold
|
|
| Status: | Closed |
| Sqft: | 1,814 |
| Cost/Sqft: | $159 |
| Beds: | 2 |
| Baths: | 3 |
| Year Built: | 1996 |
| Property Taxes: | $7,693 |
| Days On Market: | 2725 |
| Lot Size: | 0,00 |
Description
*A MUST SEE!* Impressive & Inviting End Unit With Cul De Sac Location In Desirable Grosse Pointe Circle. Updated Thru-Out! Fantastic Open Floor Plan. New Carpet, Paint & Flooring. Gorgeous Kitchen Has Been Updated With Granite Counters,Stainless Appliances -Kitchen Aid & Samsung Frig W/ Wi-Fi Screen, High-End Laminate Floors, Backsplash, Breakfast Bar & Light Fixtures. Dining Area Has Sliders To Extended Patio With Lovely Plants & Flowers. Sun-Drenched & Spacious 2-Story Living Room. 1st Floor Den/Office. Master Suite Has Private Bath With Dual Sinks, Soaking Tub & Separate Shower + Walk-In Closet. 2 Nice-Sized Additional Bedrooms AND A Loft. 2nd Floor Laundry. Low Mo Assessment Includes Garbage, Lawn Care, Snow Removal, Exterior Maintenance & Common Insr. Minutes To Metra, Main Roads, Shopping, Restaurants, Parks, Library, Aquatic Park & Red Centers.Stevenson HS Dist. List Of Upgrades/Updates Available. Hurry! This One Will Not Last!!
Property Specifics
| Condos/Townhomes | |
| 2 | |
| — | |
| 1996 | |
| None | |
| AUBURN | |
| No | |
| — |
| Lake | |
| Grosse Pointe Circle | |
| 234 / Monthly | |
| Insurance,Exterior Maintenance,Lawn Care,Snow Removal,Other | |
| Public | |
| Public Sewer | |
| 10000497 | |
| 15064180310000 |
Nearby Schools
| NAME: | DISTRICT: | DISTANCE: | |
|---|---|---|---|
|
Grade School
Diamond Lake Elementary School |
76 | — | |
|
Middle School
West Oak Middle School |
76 | Not in DB | |
|
High School
Adlai E Stevenson High School |
125 | Not in DB | |
Property History
| DATE: | EVENT: | PRICE: | SOURCE: |
|---|---|---|---|
| 24 Oct, 2018 | Sold | $277,500 | MRED MLS |
| 10 Sep, 2018 | Under contract | $289,000 | MRED MLS |
| — | Last price change | $296,000 | MRED MLS |
| 28 Jun, 2018 | Listed for sale | $314,900 | MRED MLS |
Room Specifics
Total Bedrooms: 2
Bedrooms Above Ground: 2
Bedrooms Below Ground: 0
Dimensions: —
Floor Type: Carpet
Full Bathrooms: 3
Bathroom Amenities: Separate Shower,Double Sink,Soaking Tub
Bathroom in Basement: 0
Rooms: Loft,Den,Walk In Closet,Utility Room-1st Floor
Basement Description: None
Other Specifics
| 2 | |
| Concrete Perimeter | |
| Asphalt | |
| Patio, Storms/Screens, End Unit | |
| Common Grounds,Corner Lot,Cul-De-Sac,Landscaped,Wooded | |
| 30X111 | |
| — | |
| Full | |
| Vaulted/Cathedral Ceilings, Wood Laminate Floors, Second Floor Laundry, First Floor Full Bath, Storage | |
| Range, Microwave, Dishwasher, Refrigerator, Washer, Dryer, Disposal | |
| Not in DB | |
| — | |
| — | |
| Park | |
| — |
Tax History
| Year | Property Taxes |
|---|---|
| 2018 | $7,693 |
Contact Agent
Nearby Similar Homes
Nearby Sold Comparables
Contact Agent
Listing Provided By
RE/MAX Suburban

