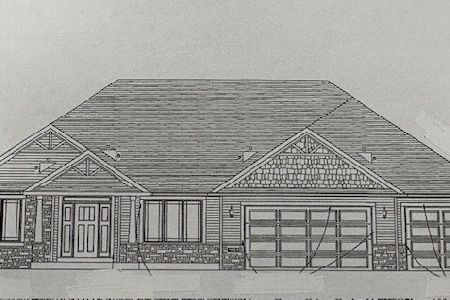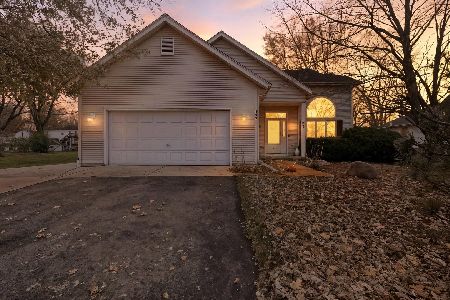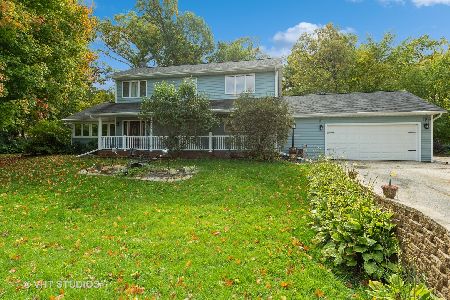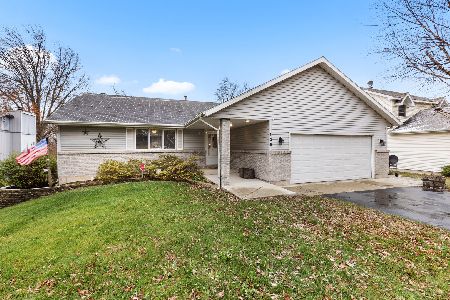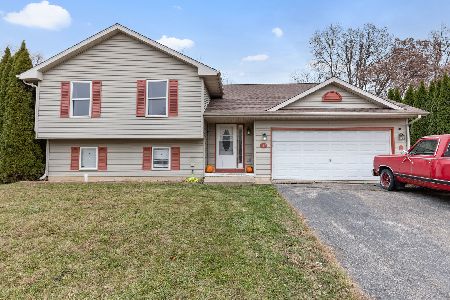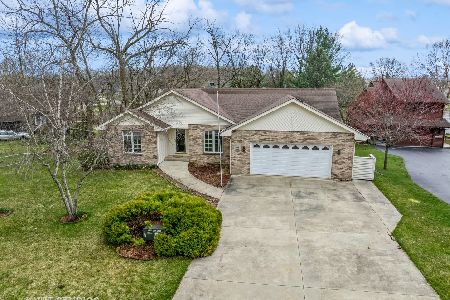310 Candlewick Drive, Poplar Grove, Illinois 61065
$260,000
|
Sold
|
|
| Status: | Closed |
| Sqft: | 3,665 |
| Cost/Sqft: | $72 |
| Beds: | 4 |
| Baths: | 3 |
| Year Built: | 2003 |
| Property Taxes: | $7,097 |
| Days On Market: | 2895 |
| Lot Size: | 0,40 |
Description
93'of lake frontage in this ranch with a walk-out finished basement offering over 3,500 square feet of living space! Nothing to do but move into this waterfront property with an open floor plan, great for entertaining! Huge kitchen is loaded with oak cabinets, tons of counter space, ceramic floor and all appliances. Spacious dining room opens to living room with vaulted ceiling, fireplace and sliders out to the deck with fabulous lake views. Master suite with private bath, ceiling fan, his'n her closets and door to deck. First floor laundry room. Lower level boasts huge family room with sliders out to patio, two additional bedrooms, a full bath and plenty of storage room. Brand new Anderson sliding glass doors on both levels. Gutter guards. Gorgeous sunset views from your backyard! Seawall and aluminum pier dock. Come out and PLAY ALL SUMMER!
Property Specifics
| Single Family | |
| — | |
| Ranch | |
| 2003 | |
| Full,Walkout | |
| — | |
| Yes | |
| 0.4 |
| Boone | |
| Candlewick Lake | |
| 102 / Monthly | |
| Pool | |
| Public | |
| Public Sewer | |
| 09861036 | |
| 0327227019 |
Nearby Schools
| NAME: | DISTRICT: | DISTANCE: | |
|---|---|---|---|
|
Grade School
Caledonia Elementary School |
100 | — | |
|
Middle School
Belvidere Central Middle School |
100 | Not in DB | |
|
High School
Belvidere North High School |
100 | Not in DB | |
Property History
| DATE: | EVENT: | PRICE: | SOURCE: |
|---|---|---|---|
| 17 Jul, 2018 | Sold | $260,000 | MRED MLS |
| 17 May, 2018 | Under contract | $264,500 | MRED MLS |
| — | Last price change | $274,500 | MRED MLS |
| 18 Feb, 2018 | Listed for sale | $284,900 | MRED MLS |
Room Specifics
Total Bedrooms: 4
Bedrooms Above Ground: 4
Bedrooms Below Ground: 0
Dimensions: —
Floor Type: Carpet
Dimensions: —
Floor Type: Carpet
Dimensions: —
Floor Type: Carpet
Full Bathrooms: 3
Bathroom Amenities: —
Bathroom in Basement: 1
Rooms: Storage
Basement Description: Finished
Other Specifics
| 2.5 | |
| Concrete Perimeter | |
| Asphalt | |
| Deck, Patio, Brick Paver Patio, Storms/Screens | |
| Lake Front,Water Rights,Water View | |
| 54X231X93X240 | |
| — | |
| Full | |
| Vaulted/Cathedral Ceilings, First Floor Bedroom, First Floor Laundry, First Floor Full Bath | |
| Range, Microwave, Dishwasher, Refrigerator | |
| Not in DB | |
| Clubhouse, Pool, Tennis Courts, Water Rights | |
| — | |
| — | |
| Wood Burning, Gas Log |
Tax History
| Year | Property Taxes |
|---|---|
| 2018 | $7,097 |
Contact Agent
Nearby Similar Homes
Nearby Sold Comparables
Contact Agent
Listing Provided By
Century 21 Affiliated

