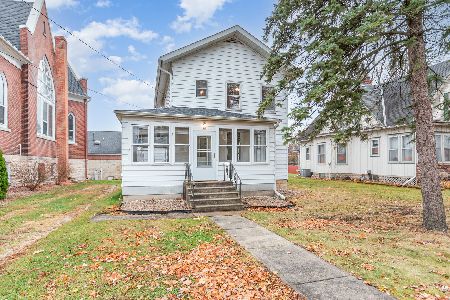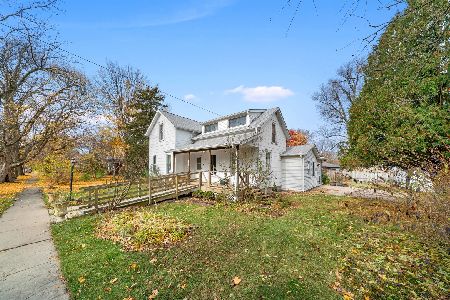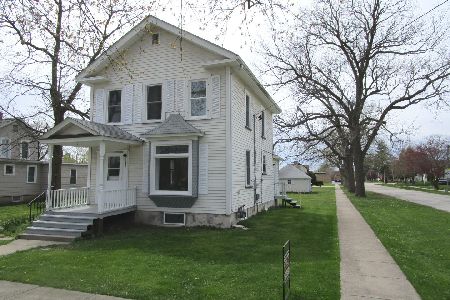310 Cherry Street, Somonauk, Illinois 60552
$165,000
|
Sold
|
|
| Status: | Closed |
| Sqft: | 0 |
| Cost/Sqft: | — |
| Beds: | 4 |
| Baths: | 2 |
| Year Built: | — |
| Property Taxes: | $4,560 |
| Days On Market: | 2731 |
| Lot Size: | 0,25 |
Description
You'll feel right at home in this beautifully updated 4 bdrm home. Enjoy the old fashioned front porch, the comfy sun room, and the large open living room with bay window. Hardwood and ceramic tile floors throughout! Kitchen features all appliances, granite counters, and opens to large laundry/mud room. Formal dining room, original wide plank floors upstairs. Main floor bedroom and full bath. Huge privacy fenced back yard and 3 car barn with loft.
Property Specifics
| Single Family | |
| — | |
| Traditional | |
| — | |
| Full | |
| — | |
| No | |
| 0.25 |
| De Kalb | |
| — | |
| 0 / Not Applicable | |
| None | |
| Public | |
| Public Sewer | |
| 09972823 | |
| 1832459005 |
Property History
| DATE: | EVENT: | PRICE: | SOURCE: |
|---|---|---|---|
| 2 Feb, 2009 | Sold | $171,000 | MRED MLS |
| 5 Jan, 2009 | Under contract | $185,000 | MRED MLS |
| 5 Jan, 2009 | Listed for sale | $185,000 | MRED MLS |
| 27 Aug, 2018 | Sold | $165,000 | MRED MLS |
| 24 Jul, 2018 | Under contract | $169,000 | MRED MLS |
| 4 Jun, 2018 | Listed for sale | $169,000 | MRED MLS |
Room Specifics
Total Bedrooms: 4
Bedrooms Above Ground: 4
Bedrooms Below Ground: 0
Dimensions: —
Floor Type: Hardwood
Dimensions: —
Floor Type: Hardwood
Dimensions: —
Floor Type: Hardwood
Full Bathrooms: 2
Bathroom Amenities: Whirlpool
Bathroom in Basement: 1
Rooms: No additional rooms
Basement Description: Unfinished
Other Specifics
| 3 | |
| Block,Brick/Mortar,Concrete Perimeter | |
| Gravel | |
| Porch | |
| Fenced Yard | |
| 66 X 165 | |
| — | |
| None | |
| Hardwood Floors, First Floor Bedroom, First Floor Laundry, First Floor Full Bath | |
| Range, Dishwasher, Refrigerator | |
| Not in DB | |
| Sidewalks | |
| — | |
| — | |
| — |
Tax History
| Year | Property Taxes |
|---|---|
| 2009 | $4,243 |
| 2018 | $4,560 |
Contact Agent
Nearby Similar Homes
Nearby Sold Comparables
Contact Agent
Listing Provided By
Kettley & Co. Inc.










