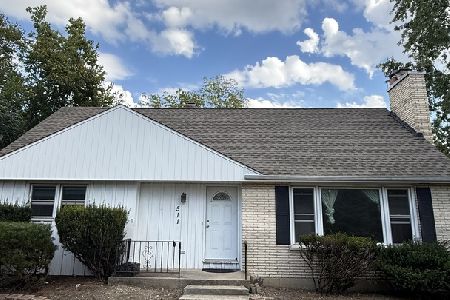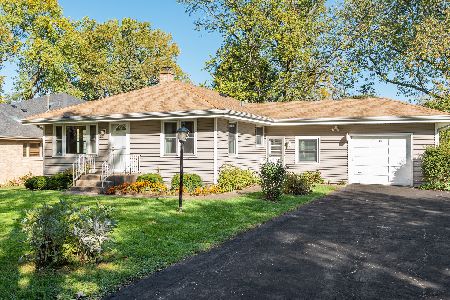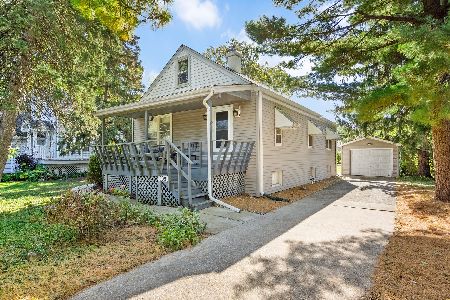310 Chicago Avenue, Westmont, Illinois 60559
$650,000
|
Sold
|
|
| Status: | Closed |
| Sqft: | 3,329 |
| Cost/Sqft: | $200 |
| Beds: | 5 |
| Baths: | 4 |
| Year Built: | 2003 |
| Property Taxes: | $13,404 |
| Days On Market: | 1748 |
| Lot Size: | 0,00 |
Description
Incredible Custom Built Home on an amazing private .36 Acre lot in the most ideal location, just 4 Blocks to Metra and 3 Blocks to Elementary School! 5 Bedrooms, 4 Full Bathrooms, 3 Car Garage, & 1st Floor Bedroom with Ensuite Full Bathroom. The Ideal Layout With Grand 2 Story Entryway, Living Room, Dining Room with Butler Pantry Passthrough To The Grand Kitchen with Walk-in Pantry. Chef's Kitchen With Breakfast Bar Island, Kitchen Table Eating Area, All Stainless Steel Appliances with New High End Fridge & An Oversized Family Room with Grand Stone Fireplace. Enjoy gorgeous views through the wall to wall windows off the entire back of the home and walk-out from the eating area onto the large custom paver patio. HUGE lot with endless private backyard views. Incredible space and custom lookout staircase is a showstopper with this property. 2nd floor features grand primary suite with french doors, 2 walk-in closets, and bright ensuite bathroom with double sink vanities, soaking tub, and walk-in shower. Additional 3 large bedrooms all with walk-in closets, AND an additional BONUS REC ROOM on the 2nd floor. Convenient 2nd floor laundry with sink & built-in cabinets and abundant storage areas throughout. This home has several home office options, high ceilings, vaulted ceilings, and a deep pour basement roughed for a future bath with endless future finishing potential. Oversized 3 car tandem garage, abundant storage throughout, and the ideal private patio space. Home is Zoned for temperature control, solid core doors, and beautiful mill work throughout. Ideal location just 4 BLOCKS to Town/Train, 3 Blocks to Elementary School, close to parks, and near access to major expressways. This is the quality custom built (by original owners) you have been looking for on a rare oversized private lot. Welcome Home To Westmont.
Property Specifics
| Single Family | |
| — | |
| — | |
| 2003 | |
| Full | |
| — | |
| No | |
| 0 |
| Du Page | |
| — | |
| — / Not Applicable | |
| None | |
| Lake Michigan,Public | |
| Public Sewer | |
| 11046685 | |
| 0904404030 |
Nearby Schools
| NAME: | DISTRICT: | DISTANCE: | |
|---|---|---|---|
|
Grade School
C E Miller Elementary School |
201 | — | |
|
Middle School
Westmont Junior High School |
201 | Not in DB | |
|
High School
Westmont High School |
201 | Not in DB | |
Property History
| DATE: | EVENT: | PRICE: | SOURCE: |
|---|---|---|---|
| 29 Jun, 2020 | Sold | $418,000 | MRED MLS |
| 2 Jun, 2020 | Under contract | $424,500 | MRED MLS |
| 14 May, 2020 | Listed for sale | $424,500 | MRED MLS |
| 8 Jun, 2021 | Sold | $650,000 | MRED MLS |
| 29 Apr, 2021 | Under contract | $665,000 | MRED MLS |
| 8 Apr, 2021 | Listed for sale | $665,000 | MRED MLS |
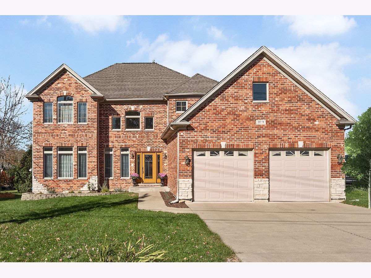
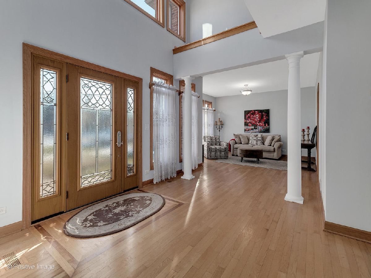
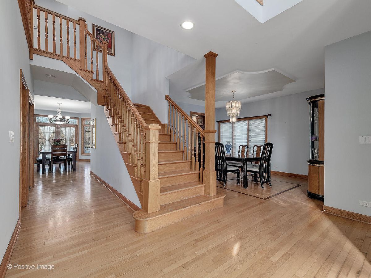
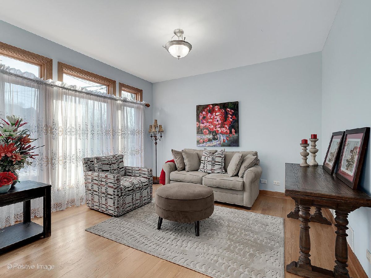
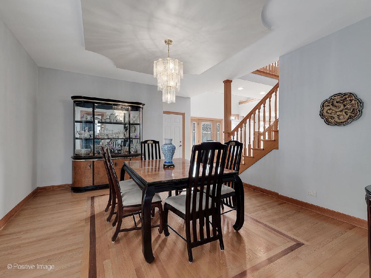
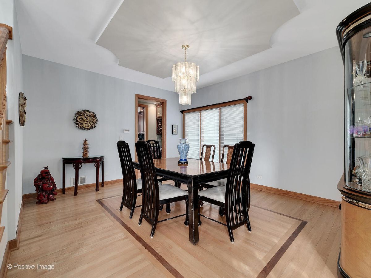
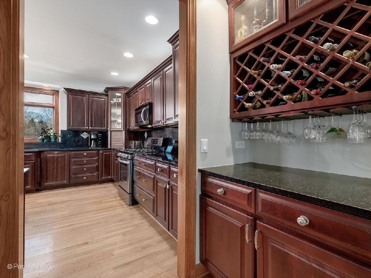
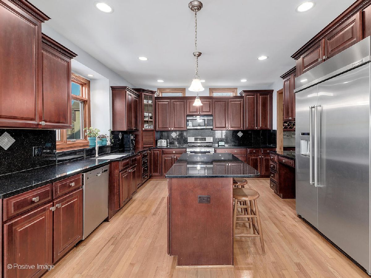
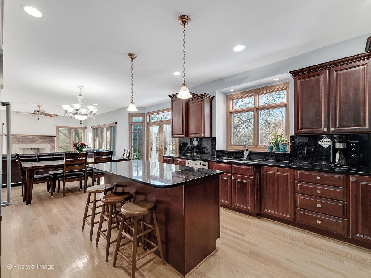
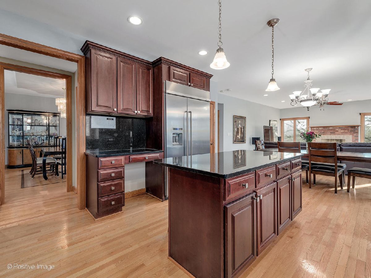
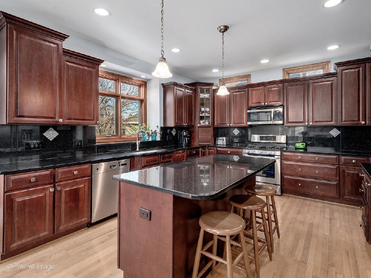
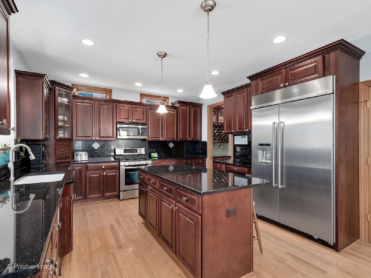
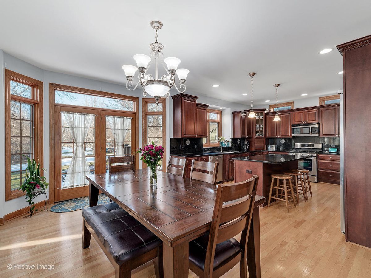
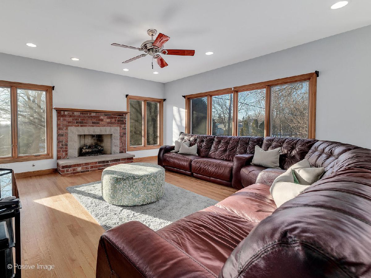
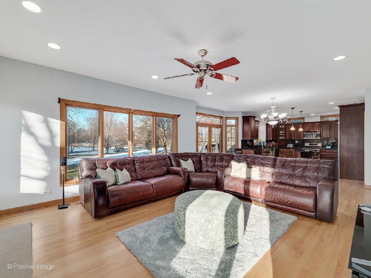
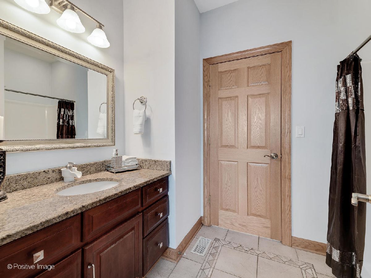
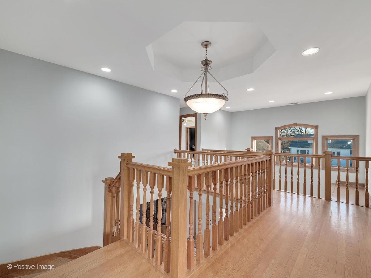
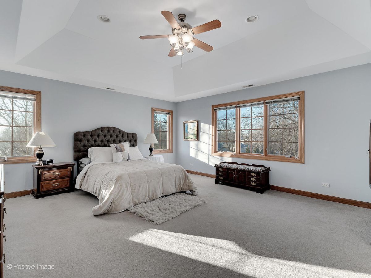
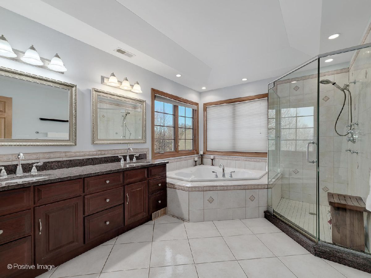
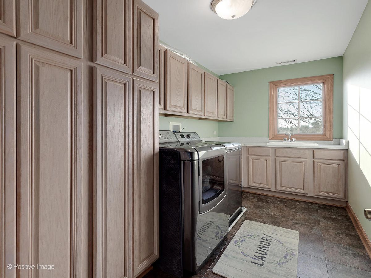
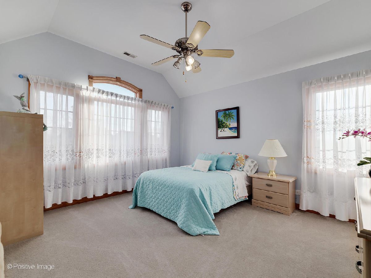
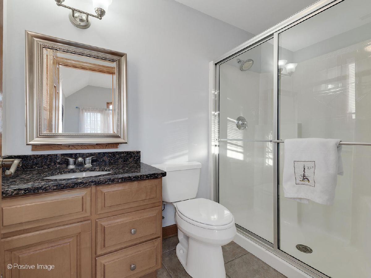
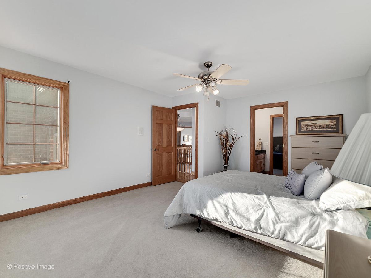
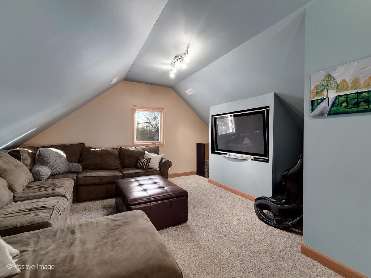
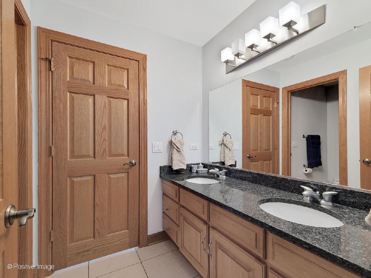
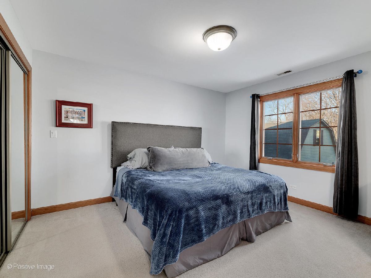
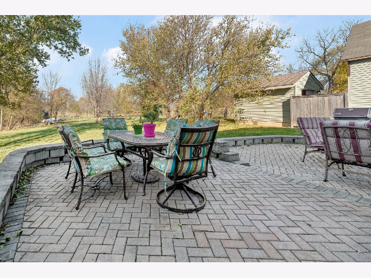
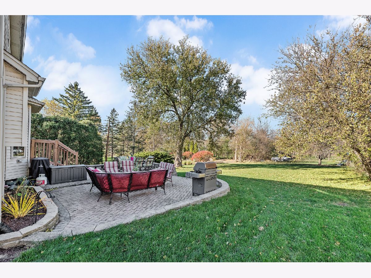
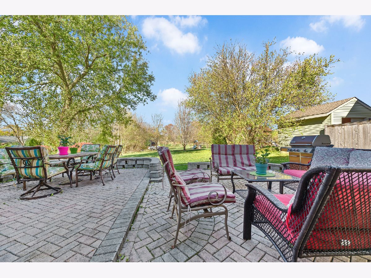
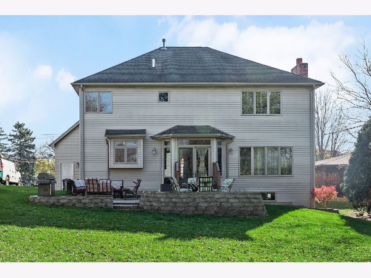
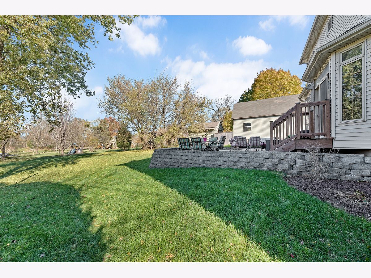
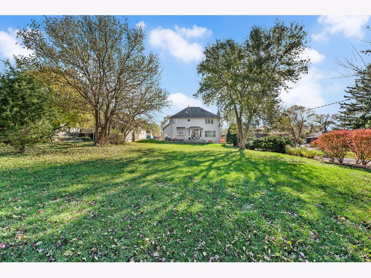
Room Specifics
Total Bedrooms: 5
Bedrooms Above Ground: 5
Bedrooms Below Ground: 0
Dimensions: —
Floor Type: Carpet
Dimensions: —
Floor Type: Carpet
Dimensions: —
Floor Type: Carpet
Dimensions: —
Floor Type: —
Full Bathrooms: 4
Bathroom Amenities: Separate Shower,Double Sink
Bathroom in Basement: 0
Rooms: Bedroom 5,Eating Area,Bonus Room
Basement Description: Unfinished,Bathroom Rough-In,Egress Window,9 ft + pour
Other Specifics
| 3 | |
| Concrete Perimeter | |
| Concrete | |
| Brick Paver Patio, Storms/Screens | |
| Landscaped,Views,Sidewalks | |
| 65X240 | |
| — | |
| Full | |
| Vaulted/Cathedral Ceilings, Bar-Dry, Hardwood Floors, First Floor Bedroom, Second Floor Laundry, First Floor Full Bath, Built-in Features, Walk-In Closet(s), Ceiling - 9 Foot, Open Floorplan, Granite Counters, Separate Dining Room | |
| Double Oven, Dishwasher, High End Refrigerator, Washer, Dryer, Disposal, Stainless Steel Appliance(s), Wine Refrigerator, Cooktop | |
| Not in DB | |
| Park, Sidewalks, Street Paved | |
| — | |
| — | |
| Wood Burning, Gas Starter |
Tax History
| Year | Property Taxes |
|---|---|
| 2020 | $8,091 |
| 2021 | $13,404 |
Contact Agent
Nearby Similar Homes
Nearby Sold Comparables
Contact Agent
Listing Provided By
Keller Williams Experience




