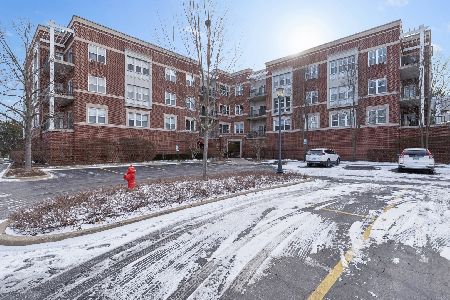310 Church Street, Libertyville, Illinois 60048
$150,000
|
Sold
|
|
| Status: | Closed |
| Sqft: | 1,384 |
| Cost/Sqft: | $108 |
| Beds: | 1 |
| Baths: | 2 |
| Year Built: | 2004 |
| Property Taxes: | $5,394 |
| Days On Market: | 5192 |
| Lot Size: | 0,00 |
Description
Short Sale!Great location in downtown Libertyville! Super close to everything including metra! Foyer w/hardwood flooring, open to spacious living rm & dining room with huge window & windowed door to private balcony. Kitchen w/hardwood flooring, 42" oak cabs, granite surface with breakfast bar & all appliances! Double door entry to huge Master with neutral carpeting, lighted ceiling fan, slider to private balcony
Property Specifics
| Condos/Townhomes | |
| 1 | |
| — | |
| 2004 | |
| None | |
| AMES | |
| No | |
| — |
| Lake | |
| Heritage Place | |
| 300 / Monthly | |
| Water,Gas,TV/Cable,Exterior Maintenance,Lawn Care,Snow Removal | |
| Public | |
| Public Sewer | |
| 07932005 | |
| 11164120260000 |
Nearby Schools
| NAME: | DISTRICT: | DISTANCE: | |
|---|---|---|---|
|
Grade School
Butterfield School |
70 | — | |
|
Middle School
Highland Middle School |
70 | Not in DB | |
|
High School
Libertyville High School |
128 | Not in DB | |
Property History
| DATE: | EVENT: | PRICE: | SOURCE: |
|---|---|---|---|
| 25 Jul, 2012 | Sold | $150,000 | MRED MLS |
| 20 Jan, 2012 | Under contract | $150,000 | MRED MLS |
| — | Last price change | $160,000 | MRED MLS |
| 26 Oct, 2011 | Listed for sale | $190,000 | MRED MLS |
| 29 Jul, 2020 | Sold | $265,000 | MRED MLS |
| 11 Jun, 2020 | Under contract | $278,900 | MRED MLS |
| 29 May, 2020 | Listed for sale | $278,900 | MRED MLS |
| 10 Jan, 2025 | Sold | $305,000 | MRED MLS |
| 14 Dec, 2024 | Under contract | $315,000 | MRED MLS |
| 10 Dec, 2024 | Listed for sale | $315,000 | MRED MLS |
Room Specifics
Total Bedrooms: 1
Bedrooms Above Ground: 1
Bedrooms Below Ground: 0
Dimensions: —
Floor Type: —
Dimensions: —
Floor Type: —
Full Bathrooms: 2
Bathroom Amenities: Separate Shower,Double Sink,Soaking Tub
Bathroom in Basement: —
Rooms: Foyer,Utility Room-1st Floor
Basement Description: None
Other Specifics
| 1 | |
| Concrete Perimeter | |
| Asphalt,Shared | |
| Balcony, Storms/Screens | |
| Common Grounds | |
| COMMON GROUNDS | |
| — | |
| Full | |
| Hardwood Floors, First Floor Bedroom, First Floor Laundry, First Floor Full Bath, Laundry Hook-Up in Unit | |
| Range, Microwave, Dishwasher, Refrigerator, Washer, Dryer, Disposal | |
| Not in DB | |
| — | |
| — | |
| Bike Room/Bike Trails, Elevator(s), Storage, Receiving Room, Security Door Lock(s) | |
| — |
Tax History
| Year | Property Taxes |
|---|---|
| 2012 | $5,394 |
| 2020 | $7,012 |
| 2025 | $6,813 |
Contact Agent
Nearby Sold Comparables
Contact Agent
Listing Provided By
Keller Williams Premier Realty




