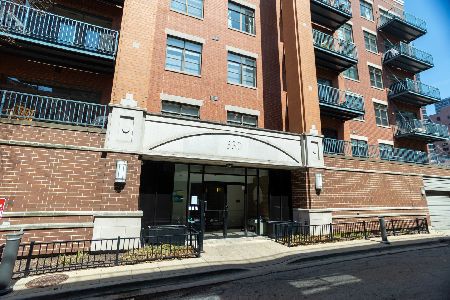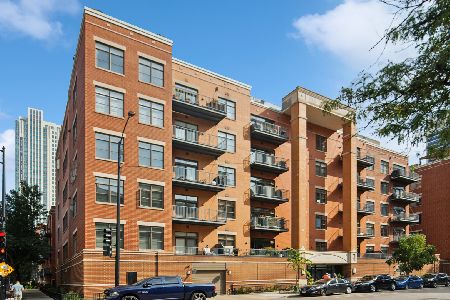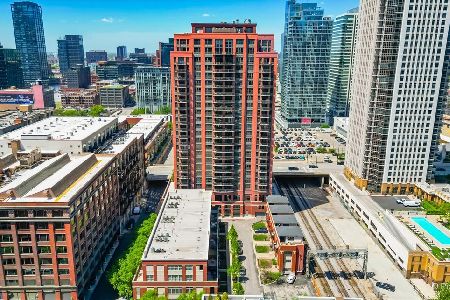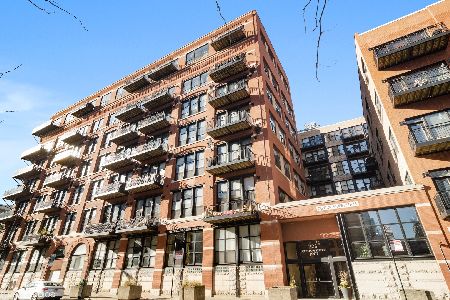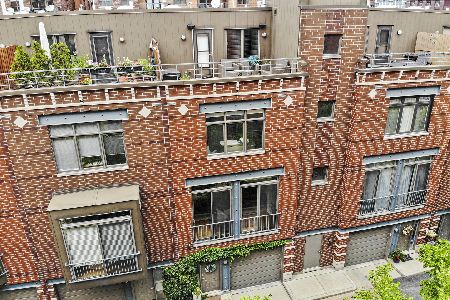310 Clinton Street, Near West Side, Chicago, Illinois 60661
$715,000
|
Sold
|
|
| Status: | Closed |
| Sqft: | 2,200 |
| Cost/Sqft: | $331 |
| Beds: | 3 |
| Baths: | 3 |
| Year Built: | 1999 |
| Property Taxes: | $10,776 |
| Days On Market: | 1963 |
| Lot Size: | 0,00 |
Description
In-person showings ARE AVAILABLE with proper precautions. This highly updated townhome checks all the boxes. It is a coveted corner unit that's flooded with natural light. It is also set well off Clinton to provide serene living in the heart of The Fulton River District. Unlike most other townhomes which have a main floor room that is more multipurpose, This home has a true bedroom on the main level with a barn style sliding door, a real closet and a renovated full bathroom with walk-in shower all looking out a large patio shaded by the mature trees of the courtyard. This home also features an updated open eat-in kitchen with granite counters, new stainless-steel appliances, a beautiful glass backslash and a balcony for grilling or enjoying your morning coffee. The living room features a gas fireplace with new custom white offset stone on the entire front and sides. LR also features crown molding & a built in bookcase/av set up. Master Suite boasts an updated luxury master bath w/ double vanity & a soaking tub. That not all, there is also a 300 sq ft rooftop trex deck with amazing city views. There is 2-week-old high-end berber carpet on all the staircases and of course the best part about townhomes, there's an attached heated garage! Mechanicals replaced in 2013. Plus, you have to love the low assessments! The location is the best and just steps away from everything. The Loop, Fulton Market, Restaurant Row, Jefferson Tap, Jewel, EBC, Chicago's Riverwalk, Gibsons Italia, Soho House, Google, McDonald's Headquarters, The French Market, Ogilvie Station and on-and-on. This true 3-bedroom, 3 full bathroom home will not disappoint. Floor Plan available in Addition Information.
Property Specifics
| Condos/Townhomes | |
| 3 | |
| — | |
| 1999 | |
| None | |
| — | |
| No | |
| — |
| Cook | |
| Fulton Station | |
| 250 / Monthly | |
| Insurance,Lawn Care,Scavenger,Snow Removal,Internet | |
| Lake Michigan | |
| Public Sewer | |
| 10744137 | |
| 17093030790000 |
Nearby Schools
| NAME: | DISTRICT: | DISTANCE: | |
|---|---|---|---|
|
Grade School
Ogden International |
299 | — | |
|
Middle School
Ogden International |
299 | Not in DB | |
|
High School
Wells Community Academy Senior H |
299 | Not in DB | |
Property History
| DATE: | EVENT: | PRICE: | SOURCE: |
|---|---|---|---|
| 14 Aug, 2020 | Sold | $715,000 | MRED MLS |
| 4 Jul, 2020 | Under contract | $729,000 | MRED MLS |
| — | Last price change | $739,000 | MRED MLS |
| 11 Jun, 2020 | Listed for sale | $739,000 | MRED MLS |
| 1 Jul, 2025 | Sold | $765,000 | MRED MLS |
| 30 Apr, 2025 | Under contract | $765,000 | MRED MLS |
| 30 Apr, 2025 | Listed for sale | $765,000 | MRED MLS |
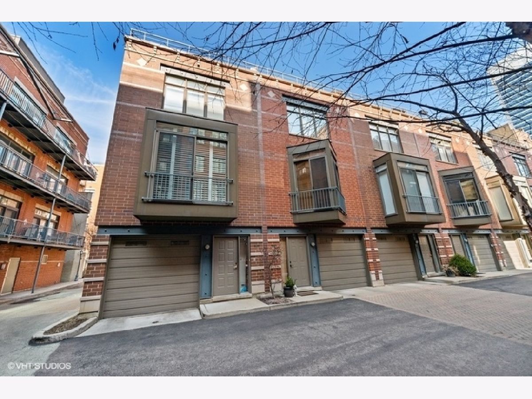
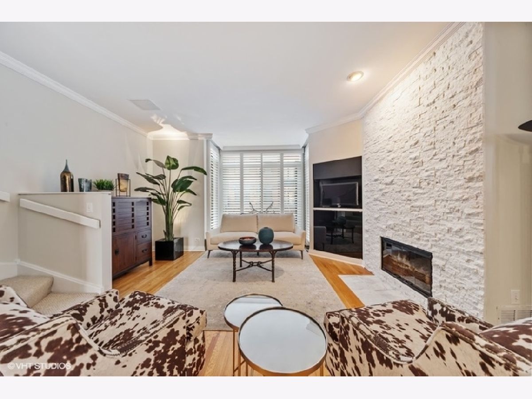
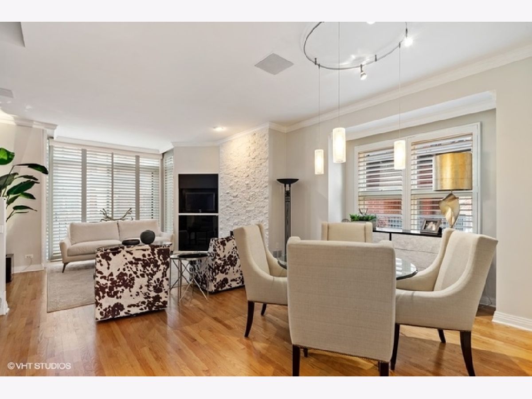
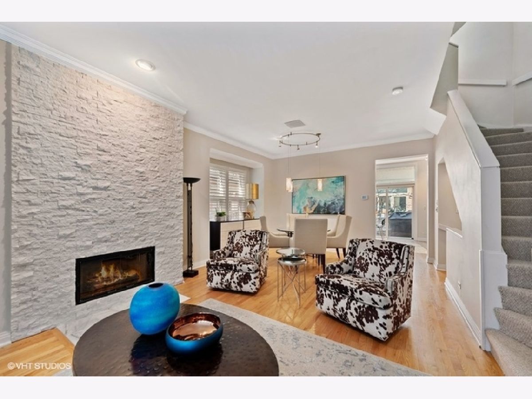
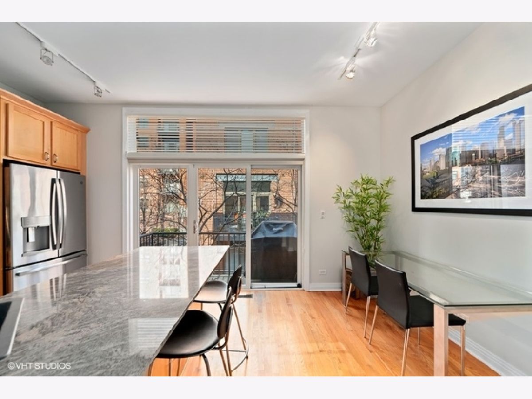
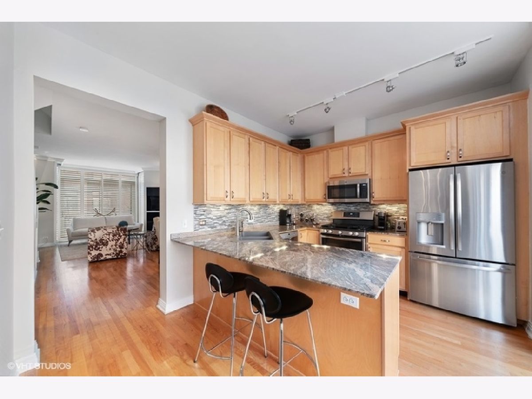
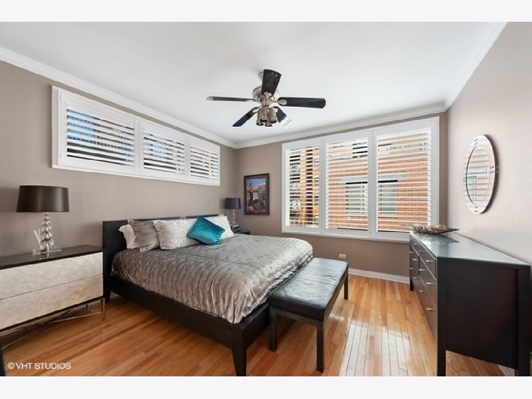
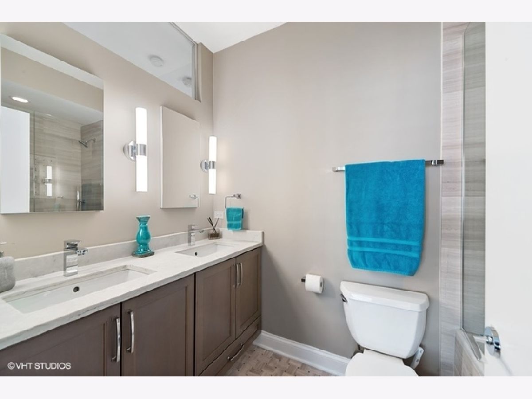
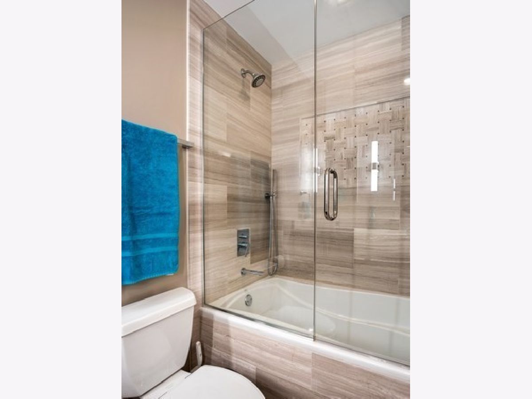
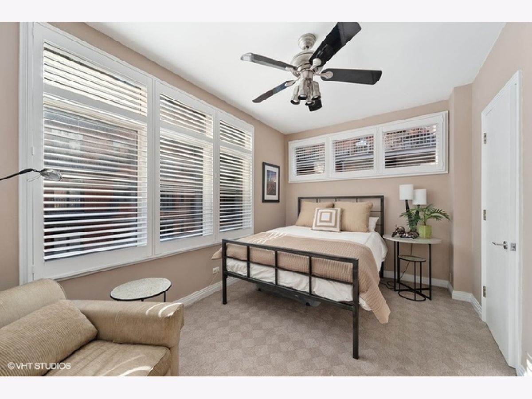
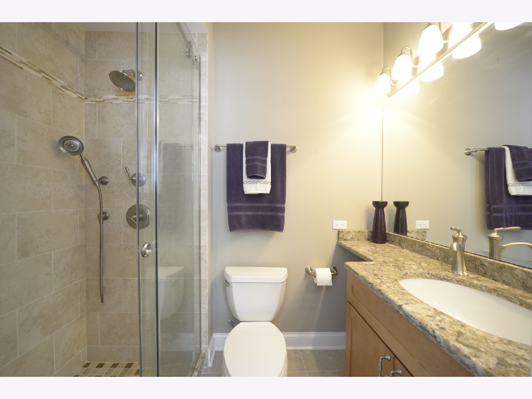
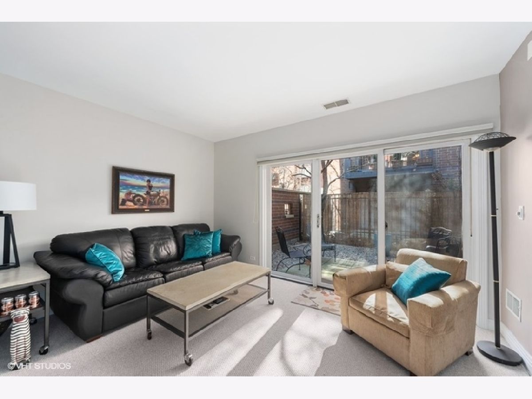
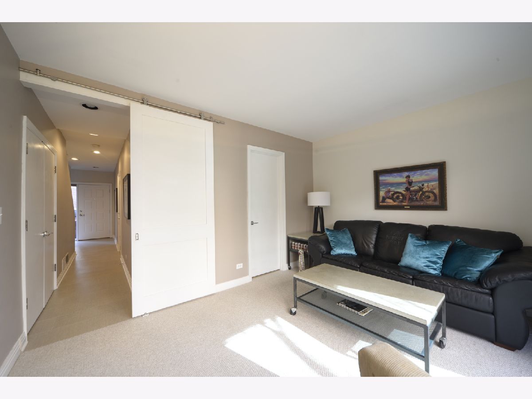
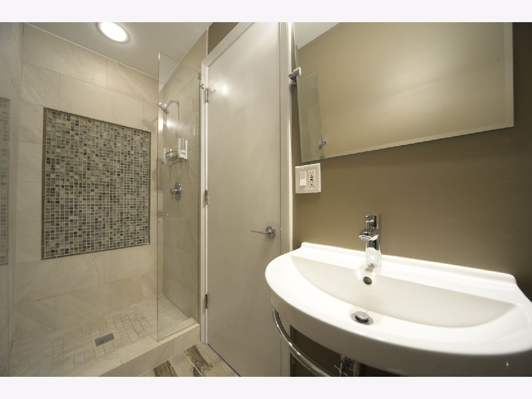
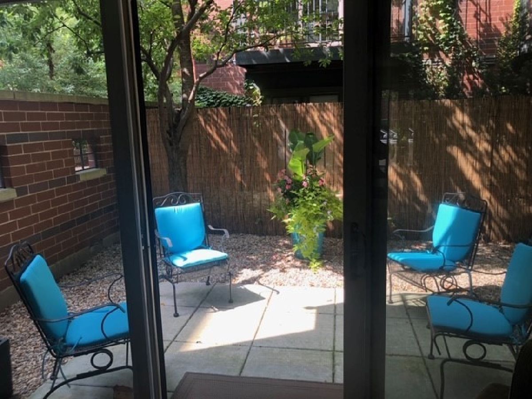
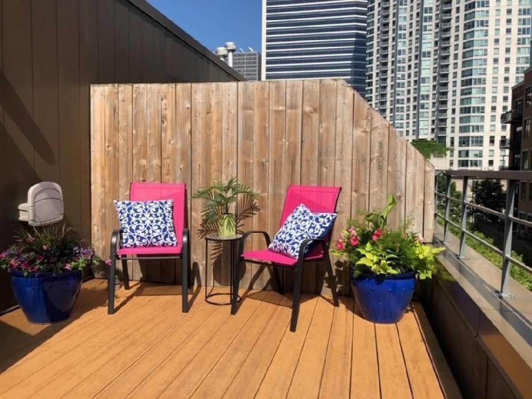
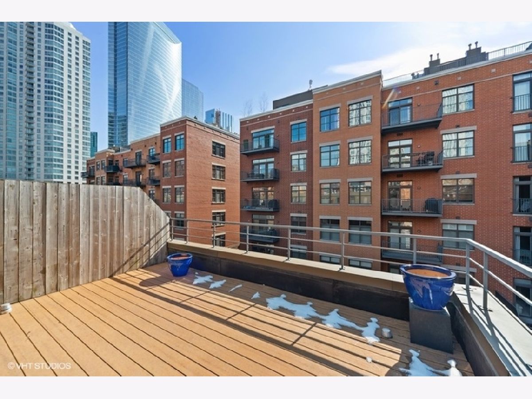
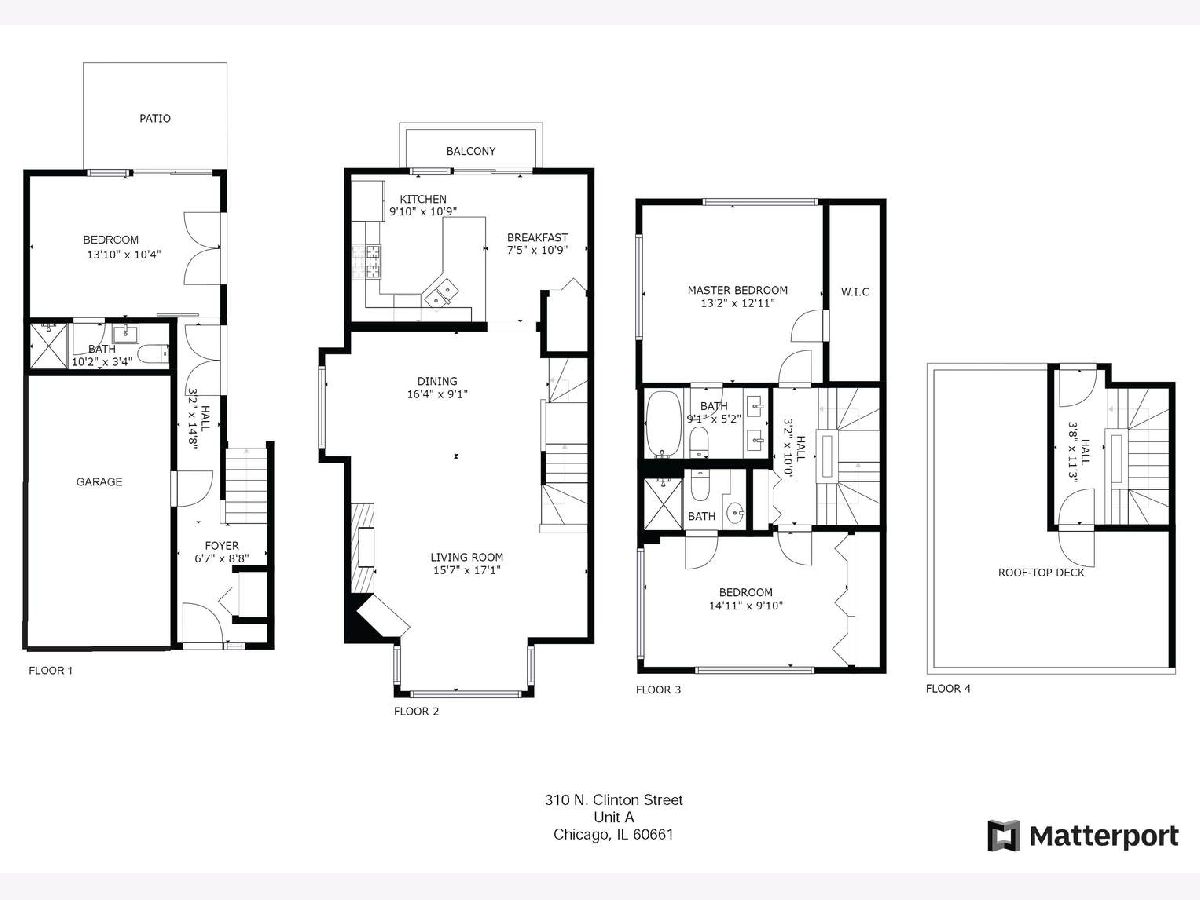
Room Specifics
Total Bedrooms: 3
Bedrooms Above Ground: 3
Bedrooms Below Ground: 0
Dimensions: —
Floor Type: Carpet
Dimensions: —
Floor Type: Carpet
Full Bathrooms: 3
Bathroom Amenities: Double Sink,Soaking Tub
Bathroom in Basement: 0
Rooms: Foyer,Balcony/Porch/Lanai,Deck,Other Room
Basement Description: Slab
Other Specifics
| 1 | |
| Concrete Perimeter | |
| Asphalt,Brick | |
| Balcony, Patio, Roof Deck, End Unit | |
| Corner Lot,Mature Trees | |
| 1058 | |
| — | |
| Full | |
| Skylight(s), Hardwood Floors, First Floor Bedroom, First Floor Full Bath, Laundry Hook-Up in Unit, Storage | |
| Range, Microwave, Dishwasher, Refrigerator, Washer, Dryer, Disposal, Stainless Steel Appliance(s) | |
| Not in DB | |
| — | |
| — | |
| — | |
| Gas Log |
Tax History
| Year | Property Taxes |
|---|---|
| 2020 | $10,776 |
| 2025 | $13,925 |
Contact Agent
Nearby Similar Homes
Nearby Sold Comparables
Contact Agent
Listing Provided By
Baird & Warner

