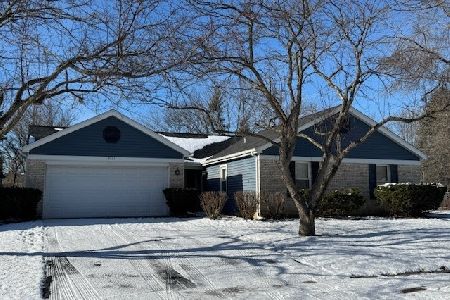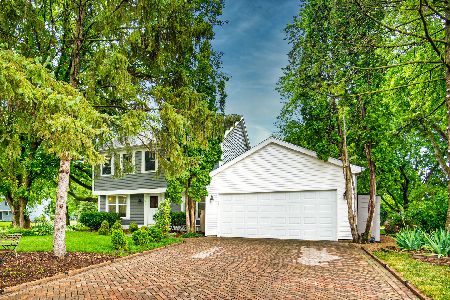310 Devlin Court, Naperville, Illinois 60565
$405,000
|
Sold
|
|
| Status: | Closed |
| Sqft: | 3,140 |
| Cost/Sqft: | $134 |
| Beds: | 4 |
| Baths: | 4 |
| Year Built: | 1977 |
| Property Taxes: | $8,731 |
| Days On Market: | 3510 |
| Lot Size: | 0,31 |
Description
Fantastic opportunity to own a unique floorplan on a huge cul de sac lot. Spacious 4 bed, 3.1 bath home w/too many upgrades to list. The current owners undertook two large renovation projects & the end result is your new home! Impressive master suite recently added above the garage: volume ceiling, gigantic walk in closet with a large walk in shower. The old master suite was left in place which provides a princess suite on the top floor. Four total bedrooms up w/3 total baths! The first floor expansion added space perfect for everyday living & entertaining. More square footage allows for a gracious eat-in kitchen facing an island bar & adjacent to rear deck access. Huge family room w/vaulted ceilings & open floor plan. Biggest kitchen available @ $419K! New roof 2005, new HVAC 2002, new windows 2003, new 200A electric service, added attic insulation, new 500sf deck 2005: the big projects are done...new paver patio entry, best lot on the cul de sac, Hurry!
Property Specifics
| Single Family | |
| — | |
| Georgian | |
| 1977 | |
| Partial | |
| — | |
| No | |
| 0.31 |
| Du Page | |
| Old Farm | |
| 0 / Not Applicable | |
| None | |
| Public | |
| Public Sewer | |
| 09260853 | |
| 0831308045 |
Nearby Schools
| NAME: | DISTRICT: | DISTANCE: | |
|---|---|---|---|
|
Grade School
Kingsley Elementary School |
203 | — | |
|
Middle School
Lincoln Junior High School |
203 | Not in DB | |
|
High School
Naperville Central High School |
203 | Not in DB | |
Property History
| DATE: | EVENT: | PRICE: | SOURCE: |
|---|---|---|---|
| 7 Oct, 2016 | Sold | $405,000 | MRED MLS |
| 12 Sep, 2016 | Under contract | $419,900 | MRED MLS |
| — | Last price change | $435,000 | MRED MLS |
| 17 Jun, 2016 | Listed for sale | $450,000 | MRED MLS |
Room Specifics
Total Bedrooms: 4
Bedrooms Above Ground: 4
Bedrooms Below Ground: 0
Dimensions: —
Floor Type: Carpet
Dimensions: —
Floor Type: Carpet
Dimensions: —
Floor Type: Carpet
Full Bathrooms: 4
Bathroom Amenities: —
Bathroom in Basement: 0
Rooms: No additional rooms
Basement Description: Unfinished
Other Specifics
| 2 | |
| Concrete Perimeter | |
| Asphalt | |
| Deck | |
| Cul-De-Sac | |
| 60X102X96X68X155 | |
| — | |
| Full | |
| Vaulted/Cathedral Ceilings, Skylight(s), Bar-Dry, Hardwood Floors | |
| Range, Microwave, Dishwasher, Refrigerator, Washer, Dryer, Disposal | |
| Not in DB | |
| Pool, Sidewalks, Street Paved | |
| — | |
| — | |
| Wood Burning |
Tax History
| Year | Property Taxes |
|---|---|
| 2016 | $8,731 |
Contact Agent
Nearby Similar Homes
Nearby Sold Comparables
Contact Agent
Listing Provided By
@properties








