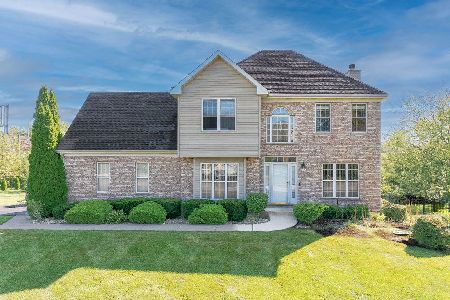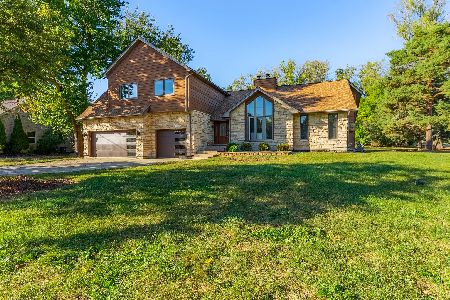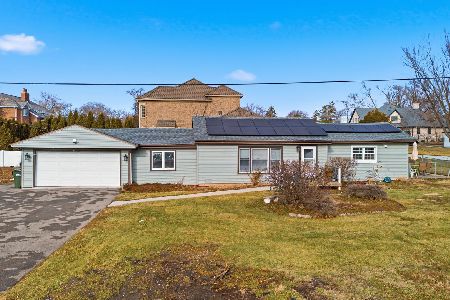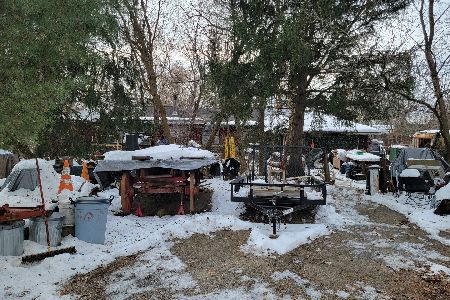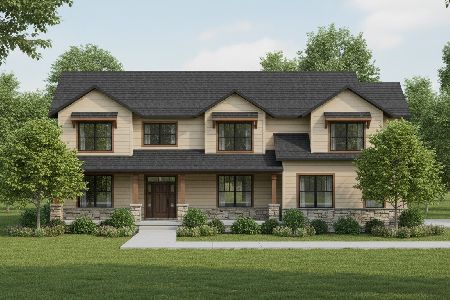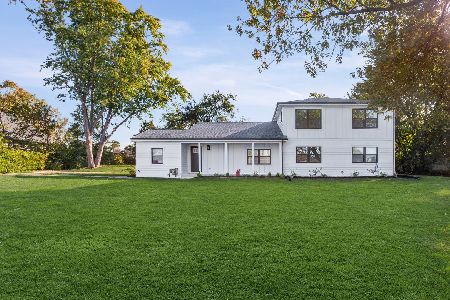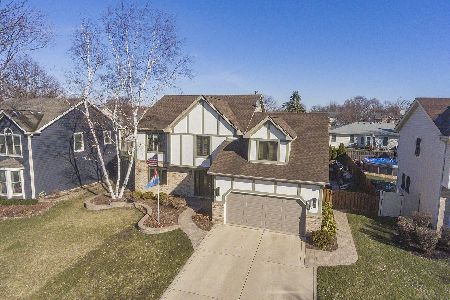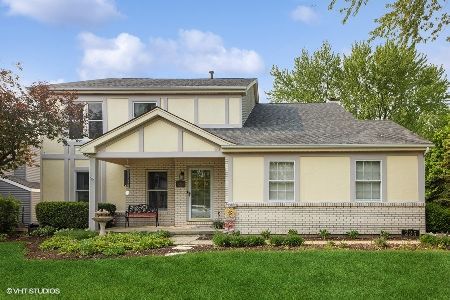310 Devon Avenue, Roselle, Illinois 60172
$335,000
|
Sold
|
|
| Status: | Closed |
| Sqft: | 0 |
| Cost/Sqft: | — |
| Beds: | 3 |
| Baths: | 2 |
| Year Built: | 1994 |
| Property Taxes: | $4,882 |
| Days On Market: | 6770 |
| Lot Size: | 0,00 |
Description
Sharp contemporary split level home features soaring ceilings and decorative ceiling lines. The kitchen features vaulted ceilings and a skylight. The main bathroom also features a skylight. Large bedrooms. Beautiful family room features a mason fireplace and hardwood floors. Lots of landscaping complete this home located in Cook County and Schaumburg schools.
Property Specifics
| Single Family | |
| — | |
| — | |
| 1994 | |
| — | |
| CUSTOM | |
| No | |
| 0 |
| Cook | |
| — | |
| 0 / Not Applicable | |
| — | |
| — | |
| — | |
| 06614092 | |
| 07343280420000 |
Nearby Schools
| NAME: | DISTRICT: | DISTANCE: | |
|---|---|---|---|
|
Grade School
Edwin Aldrin Elementary School |
54 | — | |
|
Middle School
Robert Frost Junior High School |
54 | Not in DB | |
|
High School
J B Conant High School |
211 | Not in DB | |
Property History
| DATE: | EVENT: | PRICE: | SOURCE: |
|---|---|---|---|
| 16 Nov, 2007 | Sold | $335,000 | MRED MLS |
| 27 Sep, 2007 | Under contract | $345,500 | MRED MLS |
| — | Last price change | $349,500 | MRED MLS |
| 20 Jul, 2007 | Listed for sale | $359,900 | MRED MLS |
| 30 Jan, 2015 | Sold | $295,000 | MRED MLS |
| 9 Dec, 2014 | Under contract | $299,900 | MRED MLS |
| 1 Dec, 2014 | Listed for sale | $299,900 | MRED MLS |
Room Specifics
Total Bedrooms: 3
Bedrooms Above Ground: 3
Bedrooms Below Ground: 0
Dimensions: —
Floor Type: —
Dimensions: —
Floor Type: —
Full Bathrooms: 2
Bathroom Amenities: —
Bathroom in Basement: 1
Rooms: —
Basement Description: —
Other Specifics
| 2 | |
| — | |
| — | |
| — | |
| — | |
| 75X118 | |
| — | |
| — | |
| — | |
| — | |
| Not in DB | |
| — | |
| — | |
| — | |
| — |
Tax History
| Year | Property Taxes |
|---|---|
| 2007 | $4,882 |
| 2015 | $6,247 |
Contact Agent
Nearby Similar Homes
Nearby Sold Comparables
Contact Agent
Listing Provided By
RE/MAX Suburban

