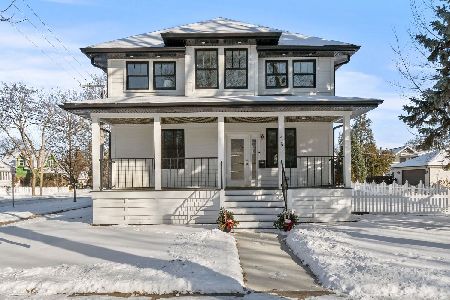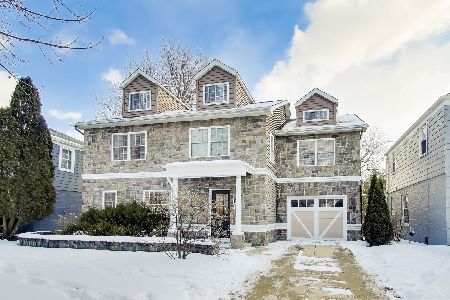310 Dryden Place, Arlington Heights, Illinois 60004
$806,000
|
Sold
|
|
| Status: | Closed |
| Sqft: | 3,052 |
| Cost/Sqft: | $254 |
| Beds: | 4 |
| Baths: | 4 |
| Year Built: | 2008 |
| Property Taxes: | $14,784 |
| Days On Market: | 1360 |
| Lot Size: | 0,17 |
Description
LOCATION! Walk to booming downtown Arlington Heights, Metra, shopping, restaurants, library, nightlife and more! Immaculate custom built 5 bedroom, 3.1 bath home in the heart of Arlington Heights with desired open floor plan that fits today's lifestyle. Prairie Style architecture and BIG picture windows surround the home and invite in tons of natural sunlight. Gourmet kitchen features high-end, stainless steel appliances, solid cherry cabinets with contrasting granite countertops and an impressive walk-in pantry. Oversized kitchen island takes center stage for the finest prep space and storage solutions. Kitchen is W I D E open to the dining and living room, boasting 12' ceilings, exquisite transom windows, tray ceilings and dramatic lighting to make this the perfect space for entertaining your guests. First floor powder room easy for guest use and a front office that overlooks the manicured front yard. Make wash day a breeze and stay organized in the excellent laundry/mud room that sits off the oversized 2.5 car attached garage. Escape to your dreamy sanctuary in the primary suite featuring gorgeous tray ceilings, dynamic wall of windows and a glorious walk-in closet! Pamper yourself in the luxury ensuite with a walk-in steam shower amid a rain head, separate jacuzzi tub and dual sink vanity. Unwind and relax upstairs where you'll find three spacious bedrooms with ample closet storage and high-quality woodwork all around. Full bathroom on this level with extended vanity and shower/tub combination. Looking for a cool hideaway? The finished attic is fully carpeted and makes for the perfect hangout and play spot. Full and finished basement presents with 9 ft ceilings, waterproof vinyl flooring and 1700 sq ft of entertaining space compete with a wet bar! Entertain all night long with a buffet style counter setup, sink and a refrigerator to hold all of your refreshments. Remarkable 5th bedroom with walk-in closets and full bathroom completes this vibrant basement. Summer is waiting in your backyard oasis covered in lush, green space and mature trees. New patio (2019) is ready for BBQs while you enjoy the serene views. Award winning Windsor Elementary, South Middle and Prospect High School. This impeccable home includes all the luxury finishes and quality features you deserve in a walk to it all location! Welcome Home!
Property Specifics
| Single Family | |
| — | |
| — | |
| 2008 | |
| — | |
| — | |
| No | |
| 0.17 |
| Cook | |
| — | |
| 0 / Not Applicable | |
| — | |
| — | |
| — | |
| 11403525 | |
| 03294180130000 |
Nearby Schools
| NAME: | DISTRICT: | DISTANCE: | |
|---|---|---|---|
|
Grade School
Windsor Elementary School |
25 | — | |
|
Middle School
South Middle School |
25 | Not in DB | |
|
High School
Prospect High School |
214 | Not in DB | |
Property History
| DATE: | EVENT: | PRICE: | SOURCE: |
|---|---|---|---|
| 9 Feb, 2018 | Sold | $650,000 | MRED MLS |
| 21 Nov, 2017 | Under contract | $689,900 | MRED MLS |
| — | Last price change | $699,900 | MRED MLS |
| 28 Jul, 2017 | Listed for sale | $719,000 | MRED MLS |
| 10 Jun, 2022 | Sold | $806,000 | MRED MLS |
| 15 May, 2022 | Under contract | $775,000 | MRED MLS |
| 13 May, 2022 | Listed for sale | $775,000 | MRED MLS |
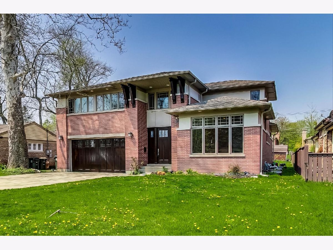
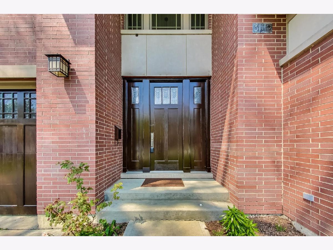
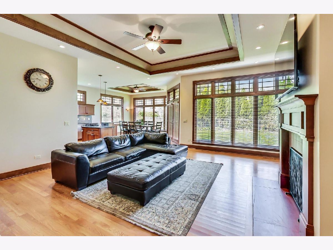
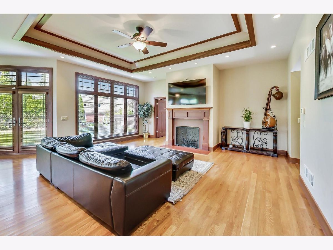
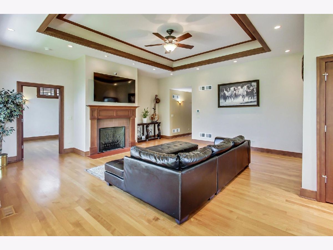
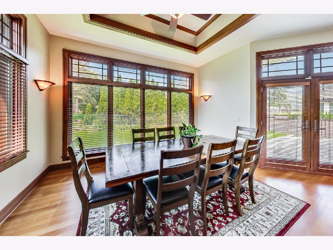
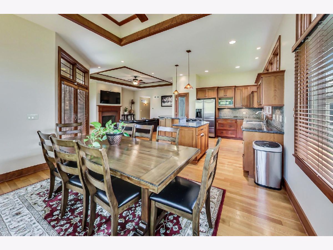
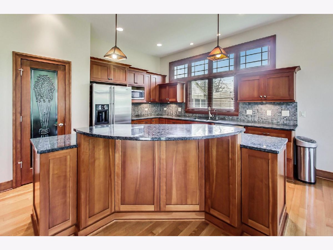
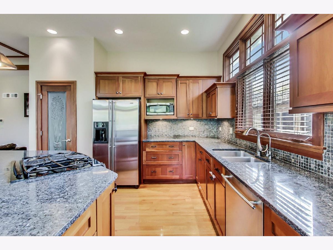
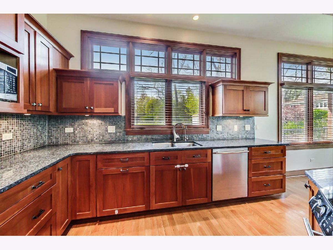
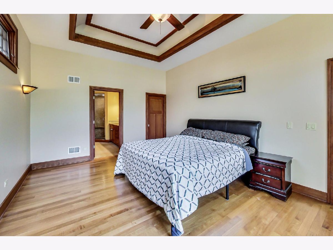
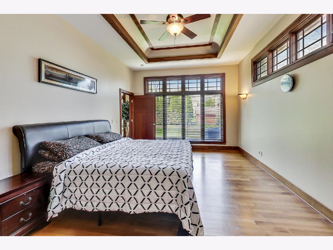
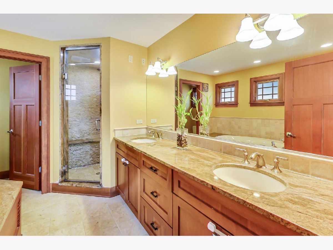
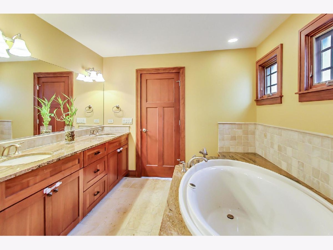
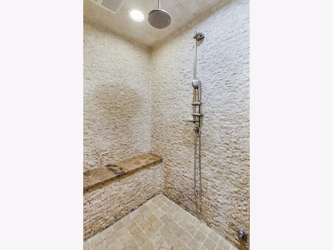
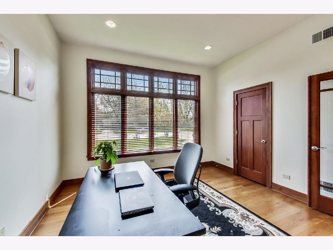
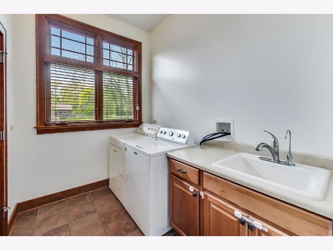
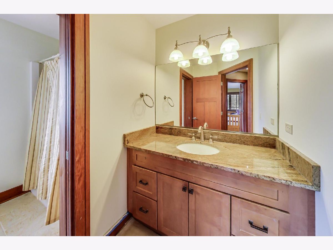
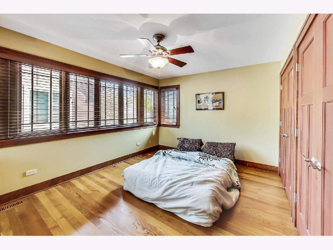
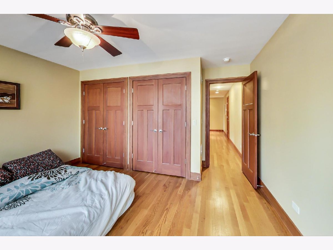
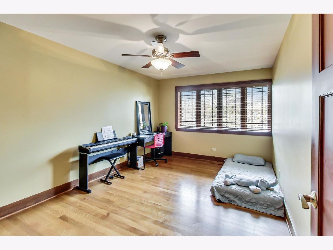
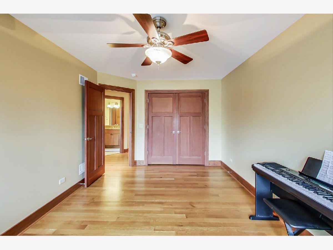
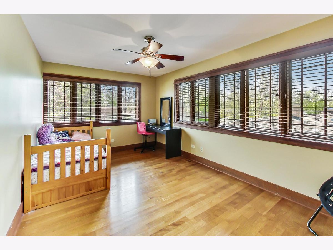
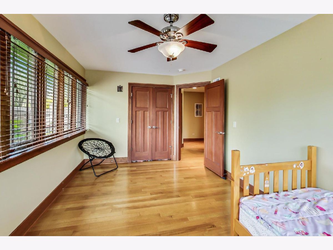
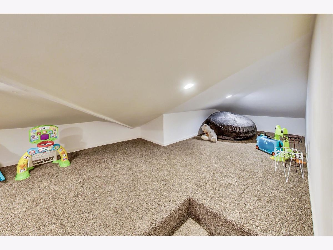
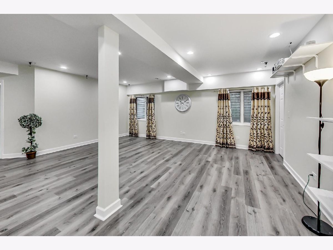
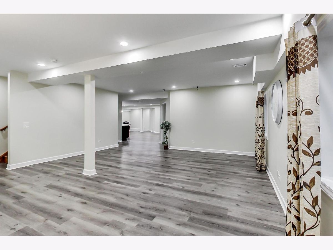
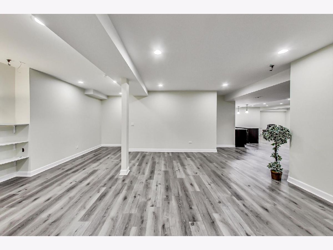
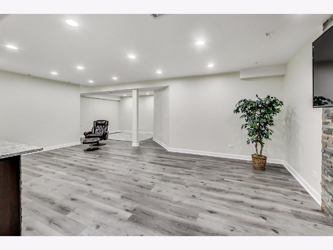
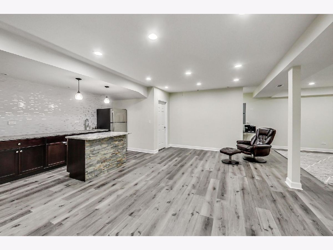
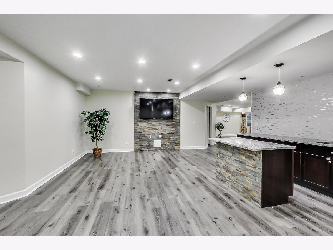
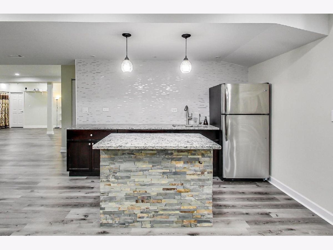
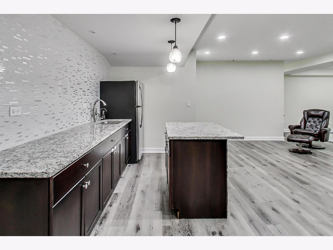
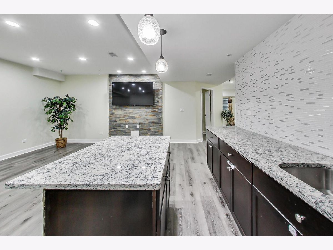
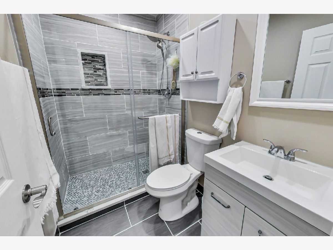
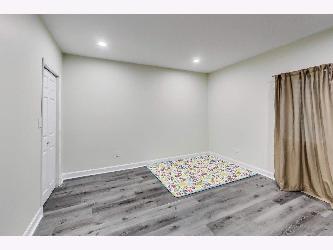
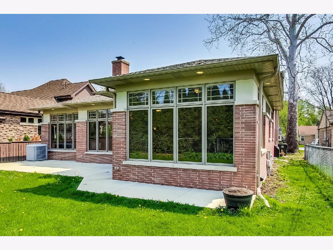
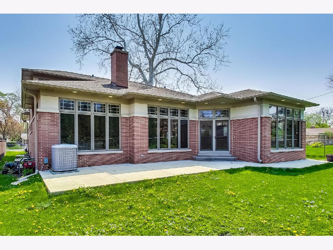
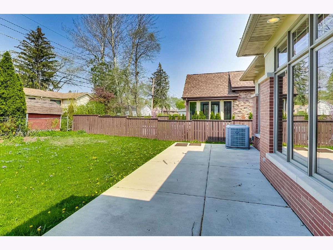
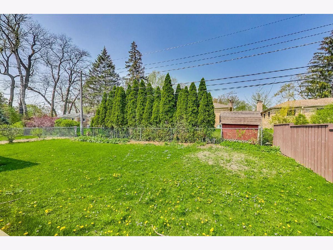
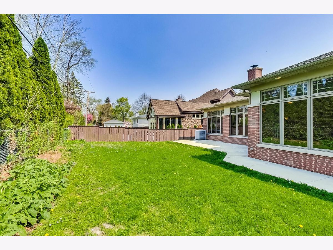
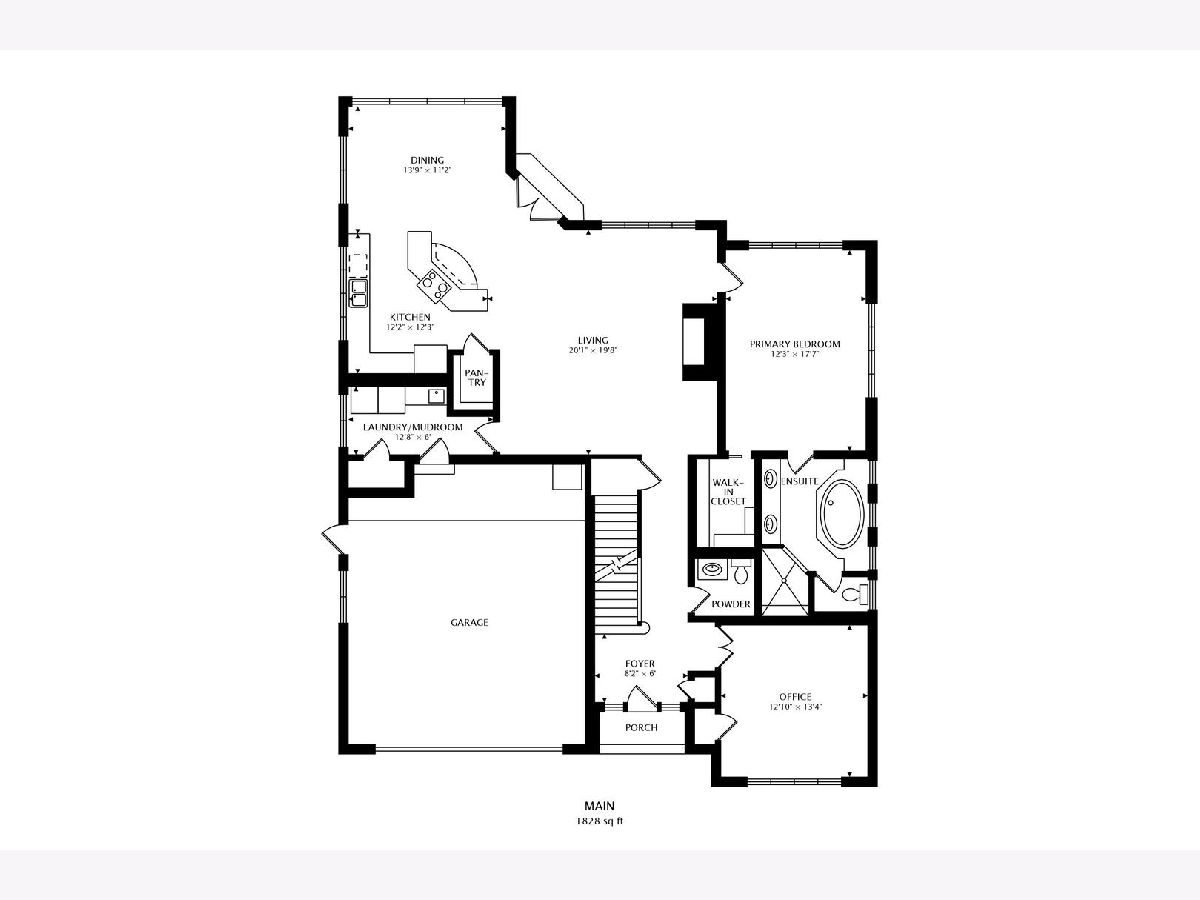
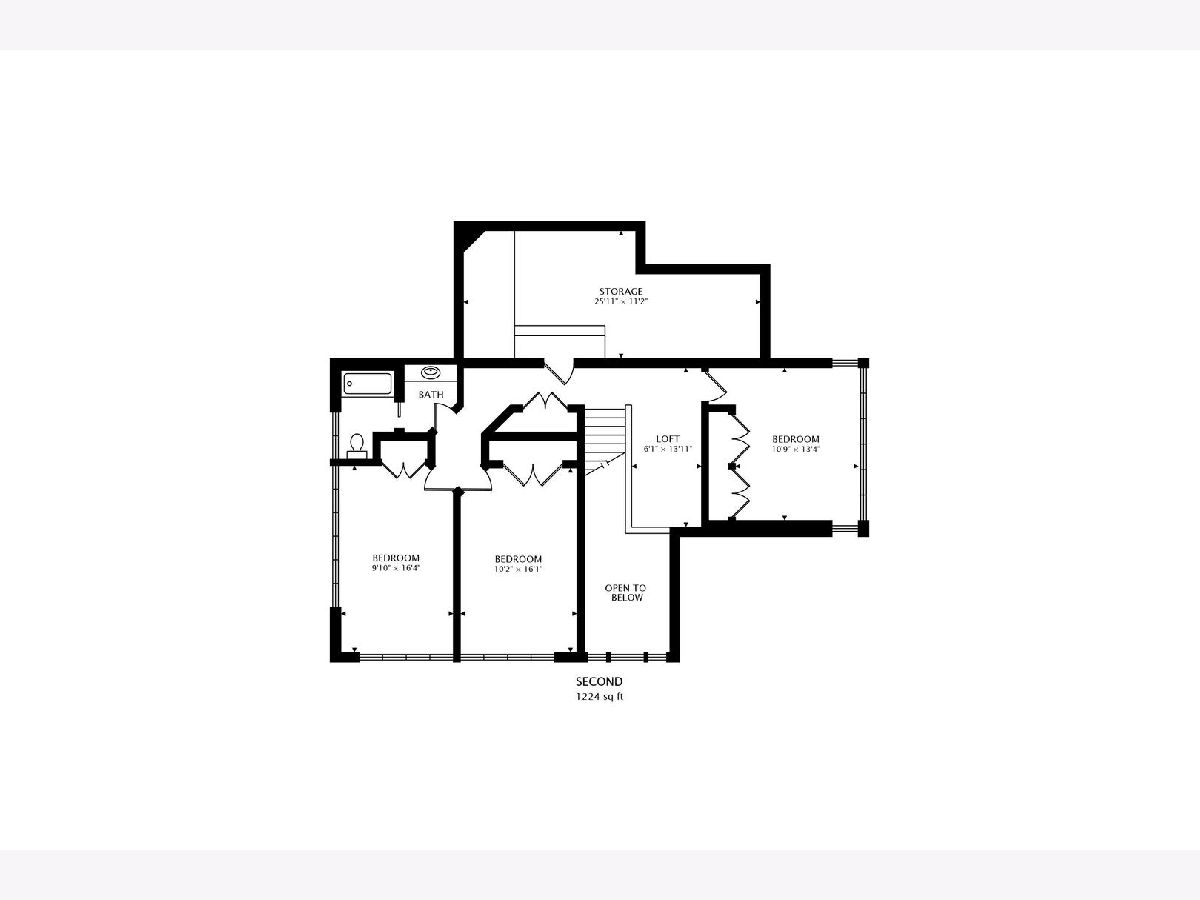
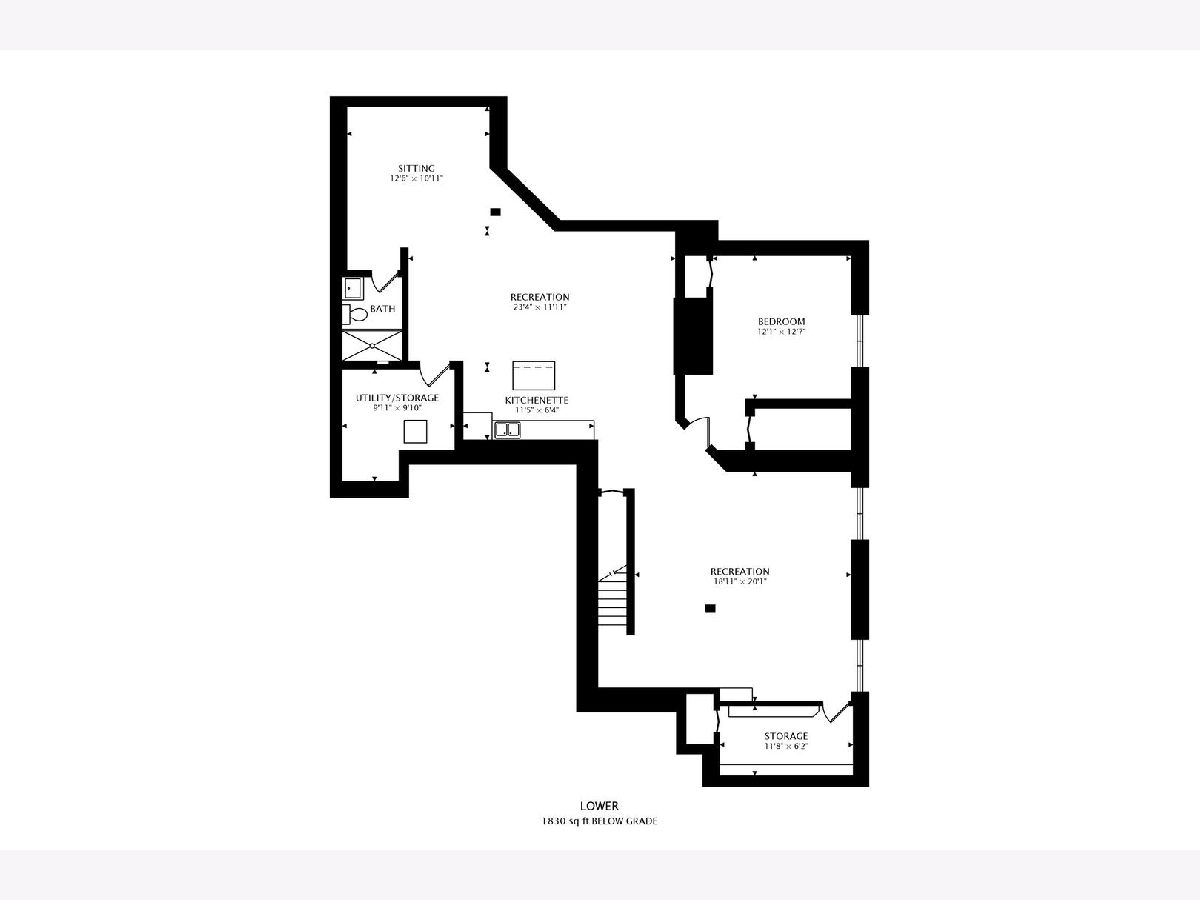
Room Specifics
Total Bedrooms: 5
Bedrooms Above Ground: 4
Bedrooms Below Ground: 1
Dimensions: —
Floor Type: —
Dimensions: —
Floor Type: —
Dimensions: —
Floor Type: —
Dimensions: —
Floor Type: —
Full Bathrooms: 4
Bathroom Amenities: Whirlpool,Separate Shower,Steam Shower,Double Sink,European Shower,Soaking Tub
Bathroom in Basement: 1
Rooms: —
Basement Description: Finished,Rec/Family Area,Sleeping Area,Storage Space
Other Specifics
| 2 | |
| — | |
| Concrete | |
| — | |
| — | |
| 60 X 126 X 60 X 126 | |
| Dormer | |
| — | |
| — | |
| — | |
| Not in DB | |
| — | |
| — | |
| — | |
| — |
Tax History
| Year | Property Taxes |
|---|---|
| 2018 | $15,010 |
| 2022 | $14,784 |
Contact Agent
Nearby Similar Homes
Nearby Sold Comparables
Contact Agent
Listing Provided By
@properties Christie's International Real Estate


